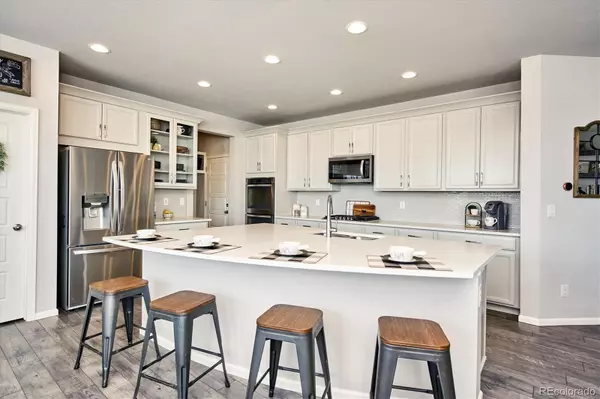$795,000
$795,000
For more information regarding the value of a property, please contact us for a free consultation.
4 Beds
4 Baths
3,297 SqFt
SOLD DATE : 06/28/2024
Key Details
Sold Price $795,000
Property Type Single Family Home
Sub Type Single Family Residence
Listing Status Sold
Purchase Type For Sale
Square Footage 3,297 sqft
Price per Sqft $241
Subdivision Southshore
MLS Listing ID 5346054
Sold Date 06/28/24
Style Traditional
Bedrooms 4
Full Baths 2
Half Baths 2
Condo Fees $30
HOA Fees $30/mo
HOA Y/N Yes
Abv Grd Liv Area 2,497
Originating Board recolorado
Year Built 2019
Annual Tax Amount $4,864
Tax Year 2022
Lot Size 6,969 Sqft
Acres 0.16
Property Description
Situated just off the shores of the Aurora Reservoir, this Stunning 4 Bedroom/4 Bathroom Southshore Home has been thoughtfully planned from the Oversized Island in the Chef’s Kitchen to the Tranquil Feel of the Primary Suite to the Perfectly Finished Walk-Out Basement suited for Entertaining Family & Friends. Upon entering this home, you immediately feel the sense of style and function. As you approach the Great Room, you are flooded with natural light highlighting the stylish design elements throughout the kitchen and dining room, like the Beautiful Quartz Counters & Tile Backsplash. A Private Office with Barn Door, Powder Bath and a Mud Room with Built-in Bench & Shelves round out the Main Level. Heading upstairs to the Primary Bedroom, you will find Gorgeous Coffered Ceilings adorned with Crown Molding, before entering the spa-like 5-piece Primary Bath complete with Dual Vanities. A Large Walk-in Closet is the perfect final piece to this en suite. As you continue down the hallway, you will find 3 more Bedrooms, a Full Bath with Quartz Counters & 2 Sinks and a Laundry Room. We’re not finished yet! Let’s head down to the Finished Walk-Out Basement to Enjoy Quality Time with Family & Friends. This area, already complete with a Wet Bar, is the perfect place for a Game room, Media room and Playroom. You can take the party Outside where you will find a LIKE NEW HOT TUB to relax in and a playset for the kids. Enjoy BREATHTAKING MOUNTAIN VIEWS and AMAZING COLORADO SUNSETS from the UPPER-LEVEL DECK. And there's more! The Oversized Garage boasts an 8’ Foot Overhead Door and EPOXY COATED FLOORS! This home also comes equipped with *PAID OFF SOLAR PANELS* generating an average ANNUAL $2000 in ENERGY SAVINGS! If all this wasn’t enough, this home is located within the award-winning CCSD in the amenity filled Southshore Community featuring 2 POOLS, 2 CLUBHOUSES, 2 GYMS, TAP ROOM, GAME ROOM, YOGA STUDIO, DOG PARK, BOAT HOUSE, NUMEROUS TRAILS, RESERVOIR ACCESS & More.
Location
State CO
County Arapahoe
Rooms
Basement Bath/Stubbed, Finished, Full, Sump Pump, Walk-Out Access
Interior
Interior Features Ceiling Fan(s), Eat-in Kitchen, Entrance Foyer, Five Piece Bath, Kitchen Island, Pantry, Primary Suite, Quartz Counters, Smoke Free, Solid Surface Counters, Hot Tub, Walk-In Closet(s), Wet Bar
Heating Forced Air
Cooling Central Air
Flooring Carpet, Tile, Vinyl
Fireplaces Number 1
Fireplaces Type Family Room, Gas
Fireplace Y
Appliance Bar Fridge, Cooktop, Dishwasher, Disposal, Double Oven, Dryer, Gas Water Heater, Microwave, Refrigerator, Sump Pump, Washer
Laundry In Unit
Exterior
Exterior Feature Gas Valve, Playground, Private Yard, Spa/Hot Tub
Garage Concrete, Floor Coating, Oversized
Garage Spaces 2.0
Fence Full
Utilities Available Cable Available, Electricity Connected, Natural Gas Connected
View Mountain(s)
Roof Type Composition
Total Parking Spaces 2
Garage Yes
Building
Lot Description Landscaped, Sprinklers In Front, Sprinklers In Rear
Foundation Slab
Sewer Public Sewer
Water Public
Level or Stories Two
Structure Type Frame,Stone,Wood Siding
Schools
Elementary Schools Altitude
Middle Schools Fox Ridge
High Schools Cherokee Trail
School District Cherry Creek 5
Others
Senior Community No
Ownership Individual
Acceptable Financing Cash, Conventional, FHA, Jumbo, Other, VA Loan
Listing Terms Cash, Conventional, FHA, Jumbo, Other, VA Loan
Special Listing Condition None
Read Less Info
Want to know what your home might be worth? Contact us for a FREE valuation!

Our team is ready to help you sell your home for the highest possible price ASAP

© 2024 METROLIST, INC., DBA RECOLORADO® – All Rights Reserved
6455 S. Yosemite St., Suite 500 Greenwood Village, CO 80111 USA
Bought with Milehimodern

Contact me for a no-obligation consultation on how you can achieve your goals!







