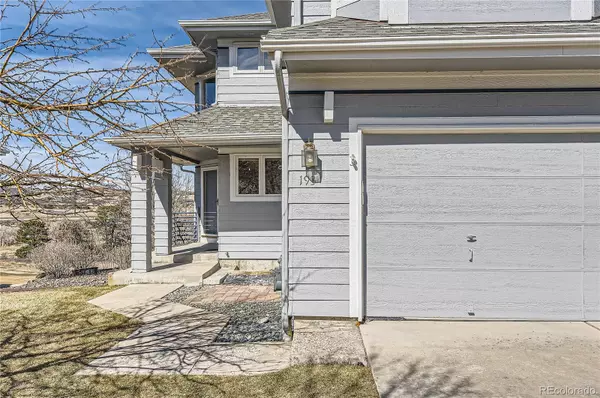$555,000
$569,000
2.5%For more information regarding the value of a property, please contact us for a free consultation.
3 Beds
4 Baths
2,490 SqFt
SOLD DATE : 06/28/2024
Key Details
Sold Price $555,000
Property Type Townhouse
Sub Type Townhouse
Listing Status Sold
Purchase Type For Sale
Square Footage 2,490 sqft
Price per Sqft $222
Subdivision Players Club Villas
MLS Listing ID 6950321
Sold Date 06/28/24
Style Contemporary
Bedrooms 3
Full Baths 2
Three Quarter Bath 1
Condo Fees $495
HOA Fees $495/mo
HOA Y/N Yes
Abv Grd Liv Area 1,720
Originating Board recolorado
Year Built 1995
Annual Tax Amount $2,537
Tax Year 2023
Lot Size 1,742 Sqft
Acres 0.04
Property Description
Beautiful two story townhome on a view lot with walk-out lower level, backing to the golf course with screaming views of the front range. Bright, cheerful living room with vaulted ceilings, gas fireplace, and plantation shutters, next to a spacious dining room with sliding glass doors to a nice upper level deck. Remodeled kitchen with granite counters and lovely traditional off-white cabinets. Primary bedroom suite with 3/4 bath that includes double sink vanity, solid surface countertops, and European style step-in shower with lovely tile work. Upper level includes a second bedroom with views and full bath, and an open loft that's great for office, media room, or play area. The walk-out basement lives like a lower level with lots of light, sliding doors to another outdoor sitting patio, and a family room. A third bedroom is great for guests or could be used as an office. A lower level 3/4 bath adds to the flexibility of this lovely townhome. In central Castle Rock, this property offers majestic Colorado views, easy access to town restaurants and amenities, and quick access to I-25. Low maintenance living at it's best! The property is turn-key and ready for new owners.
Location
State CO
County Douglas
Rooms
Basement Bath/Stubbed, Finished, Walk-Out Access
Interior
Interior Features Ceiling Fan(s), Eat-in Kitchen, Granite Counters, High Ceilings, Primary Suite, Radon Mitigation System, Smoke Free, Vaulted Ceiling(s)
Heating Forced Air, Natural Gas
Cooling Central Air
Flooring Carpet, Tile, Wood
Fireplaces Number 1
Fireplaces Type Living Room
Fireplace Y
Appliance Dishwasher, Disposal, Dryer, Gas Water Heater, Microwave, Oven, Range, Refrigerator, Washer
Laundry In Unit
Exterior
Exterior Feature Balcony
Garage Spaces 2.0
Utilities Available Electricity Connected, Natural Gas Connected, Phone Connected
View Golf Course, Mountain(s)
Roof Type Composition
Total Parking Spaces 2
Garage Yes
Building
Lot Description Cul-De-Sac, Greenbelt, Landscaped, Master Planned
Sewer Public Sewer
Water Public
Level or Stories Two
Structure Type Frame
Schools
Elementary Schools South Ridge
Middle Schools Mesa
High Schools Douglas County
School District Douglas Re-1
Others
Senior Community No
Ownership Individual
Acceptable Financing Cash, Conventional, FHA, VA Loan
Listing Terms Cash, Conventional, FHA, VA Loan
Special Listing Condition None
Read Less Info
Want to know what your home might be worth? Contact us for a FREE valuation!

Our team is ready to help you sell your home for the highest possible price ASAP

© 2024 METROLIST, INC., DBA RECOLORADO® – All Rights Reserved
6455 S. Yosemite St., Suite 500 Greenwood Village, CO 80111 USA
Bought with NON MLS PARTICIPANT

Contact me for a no-obligation consultation on how you can achieve your goals!







