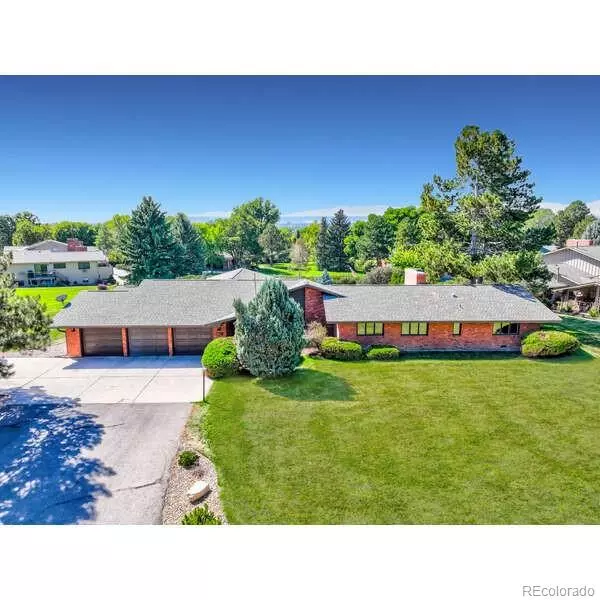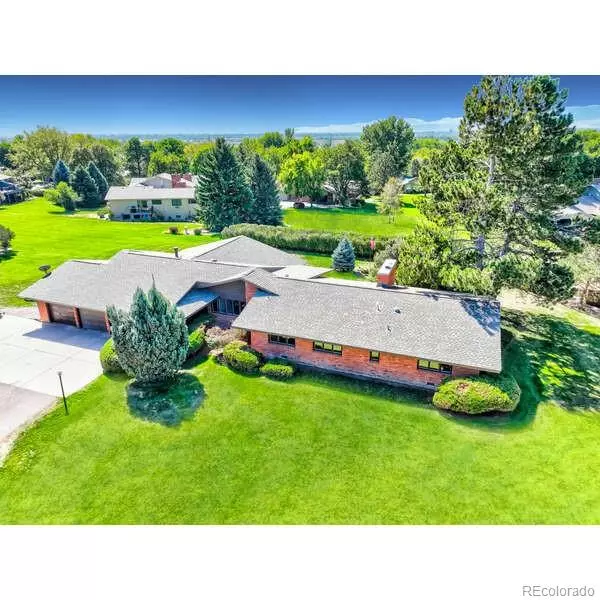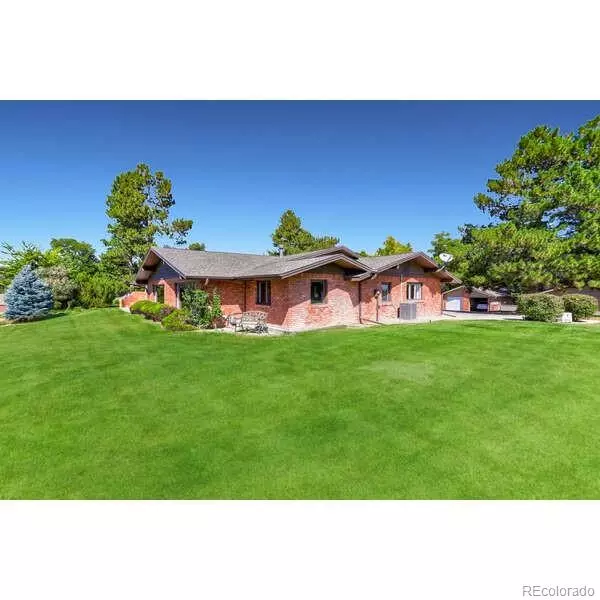$795,000
$830,000
4.2%For more information regarding the value of a property, please contact us for a free consultation.
3 Beds
3 Baths
3,210 SqFt
SOLD DATE : 06/28/2024
Key Details
Sold Price $795,000
Property Type Single Family Home
Sub Type Single Family Residence
Listing Status Sold
Purchase Type For Sale
Square Footage 3,210 sqft
Price per Sqft $247
Subdivision Adriel Hills
MLS Listing ID 4871230
Sold Date 06/28/24
Style Mid-Century Modern,Rustic Contemporary
Bedrooms 3
Full Baths 1
Half Baths 1
Three Quarter Bath 1
Condo Fees $445
HOA Fees $445/mo
HOA Y/N Yes
Abv Grd Liv Area 3,210
Originating Board recolorado
Year Built 1968
Annual Tax Amount $2,567
Tax Year 2022
Property Description
Rare, one of a kind, custom mid-century modern, all brick ranch home with NO stairs! Resort-style living. Truly, there is nothing like this unique custom home in Fort Collins! Newly updated and ready to move into, this stunning home has gorgeous mountain views through ultra-wide picture windows in every west-facing room. Artfully built and decorated, this home boasts a magnificent living room with gorgeous mountain views, dining room, game room with a one of a kind antique snooker table (included!) Enjoy an office retreat with attached wet-bar, (or art studio, craft room or make it whatever suits you!) From the bar, go through the "back door" into the garage and heated workshop, (exercise area or room for your third car) Head toward the north wing and you enter the newly updated kitchen, family room and on down the hall are the private bedrooms. Beautifully updated primary bedroom and bathroom with new steam shower, as well as a guest suite with attached bathroom with heat lamp. What makes this home so unique and appealing? The amazing features throughout: 6 heating zones to save energy, instant hot water, ceiling fans in every bedroom, heat lamp in guest bathroom, optional personal flower garden area, whole house fan, new A/C in 2020. The low HOA fee offers a clubhouse, an indoor/outdoor pool, open year-round, hot tub, sauna, walk-on 6-hole, par 3 golf course and tennis courts as well as complete exterior maintenance including roof and with a dedicated crew for landscaping and property maintenance. Enjoy the privacy, the quiet, the expansive greenbelt area, and resort-style amenities.
Location
State CO
County Larimer
Rooms
Main Level Bedrooms 3
Interior
Interior Features Breakfast Nook, Butcher Counters, Ceiling Fan(s), Entrance Foyer, High Ceilings, High Speed Internet, No Stairs, Utility Sink, Vaulted Ceiling(s), Walk-In Closet(s), Wet Bar
Heating Baseboard, Hot Water
Cooling Attic Fan, Central Air
Flooring Brick, Carpet, Tile, Vinyl
Fireplaces Number 1
Fireplaces Type Family Room
Fireplace Y
Appliance Bar Fridge, Cooktop, Dishwasher, Disposal, Dryer, Gas Water Heater, Microwave, Refrigerator, Self Cleaning Oven, Washer
Laundry In Unit
Exterior
Parking Features Concrete, Finished, Heated Garage
Garage Spaces 3.0
Fence None
Utilities Available Internet Access (Wired)
View Mountain(s)
Roof Type Composition
Total Parking Spaces 3
Garage Yes
Building
Lot Description Cul-De-Sac, Greenbelt, Landscaped, Master Planned, Sprinklers In Front, Sprinklers In Rear
Foundation Concrete Perimeter, Slab, Structural
Sewer Public Sewer
Water Public
Level or Stories One
Structure Type Brick
Schools
Elementary Schools Tavelli
Middle Schools Lincoln
High Schools Poudre
School District Poudre R-1
Others
Senior Community No
Ownership Corporation/Trust
Acceptable Financing Cash, Conventional, Jumbo, VA Loan
Listing Terms Cash, Conventional, Jumbo, VA Loan
Special Listing Condition None
Pets Allowed Cats OK, Dogs OK
Read Less Info
Want to know what your home might be worth? Contact us for a FREE valuation!

Our team is ready to help you sell your home for the highest possible price ASAP

© 2025 METROLIST, INC., DBA RECOLORADO® – All Rights Reserved
6455 S. Yosemite St., Suite 500 Greenwood Village, CO 80111 USA
Bought with MB NANCY & ASSOC LLC
Contact me for a no-obligation consultation on how you can achieve your goals!







