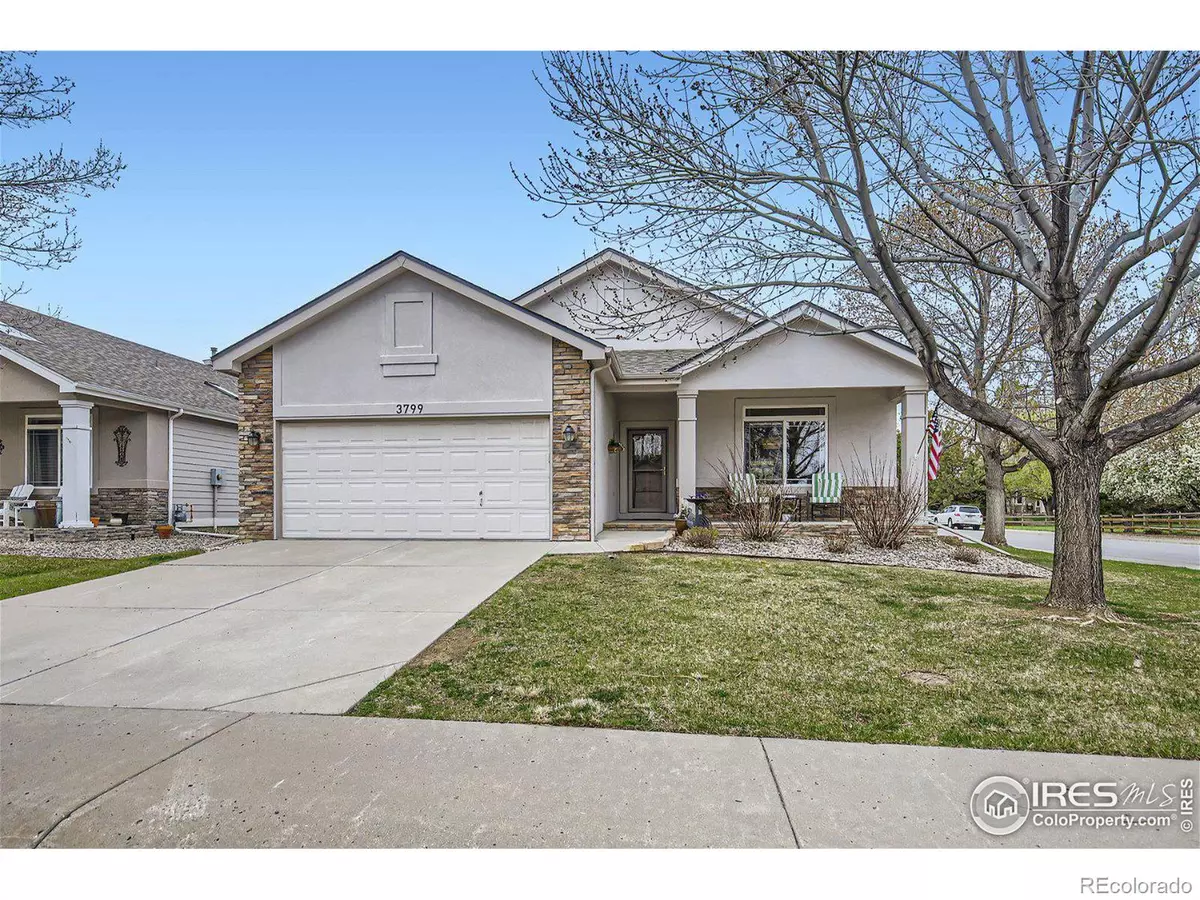$660,000
$649,900
1.6%For more information regarding the value of a property, please contact us for a free consultation.
2 Beds
2 Baths
1,720 SqFt
SOLD DATE : 06/12/2024
Key Details
Sold Price $660,000
Property Type Single Family Home
Sub Type Single Family Residence
Listing Status Sold
Purchase Type For Sale
Square Footage 1,720 sqft
Price per Sqft $383
Subdivision Horseshoe Lake
MLS Listing ID IR1007945
Sold Date 06/12/24
Bedrooms 2
Condo Fees $131
HOA Fees $131/mo
HOA Y/N Yes
Abv Grd Liv Area 1,720
Originating Board recolorado
Year Built 2001
Annual Tax Amount $2,132
Tax Year 2023
Lot Size 6,098 Sqft
Acres 0.14
Property Description
Located in highly-desirable Northern Colorado! On the Peninsula of Horseshoe Lake, quiet, isolated, with expansive mountain and water views. This private community is a 1.3 mile loop that encompasses 91 acres of Conservation Open Area that can't be developed. Walking distance to Boyd Lake State Park with many paved biking paths connecting to Fort Collins. Only a 30 min drive up the canyon to Rocky Mountain National Park! This home has transformed into an open-layout, modern, light-infused clubhouse haven. In the Kitchen, the island is wrapped in Taj Mahal quartzite with waterfall ends and hidden walnut cabinetry. An integrated refrigerator blends seamlessly with the Thomasville cabinetry and Monogram Minimalist appliances. The kitchen's focal wall is built with subtle Texas limestone accented by a rich walnut hood, shelves with plenty sunlight. Solid oak hardwood flooring refinished in 2023. The living space has vaulted ceilings, wood beams, fireplace, hand-painted tiles, and views of the Front Range. The outdoor living area, including Colorado Buff boulders, pavers and split stone planting beds, are new! There's a fountain that sits beneath the shade of a flowering pear tree. Back inside, a hand-made railing guides you past the laundry room with Samsung appliances, built-in shelves, counter, and retractable folding table. The 2nd bedroom has ample closet space and natural sunlight. The 2nd bathroom walls and floor are wrapped in Carrara marble with new fixtures and lighting. The primary bedroom features a vaulted ceiling, cedar beams, and mountain views. The ensuite bathroom features marble walls floor to ceiling, exclusive Schleuter heated floor, floating European toilet, hand-made walnut vanity with linear mirrors, a curbless waterfall shower with Grohe fixtures, and a custom-built-in closet with a large mirror, modern hardware, and storage. You will not find another home comparable, completely transformed with this many amenities, and in this priceless location!
Location
State CO
County Larimer
Zoning RES
Rooms
Basement Partial
Main Level Bedrooms 2
Interior
Interior Features Eat-in Kitchen, Open Floorplan
Heating Forced Air
Cooling Central Air
Flooring Wood
Fireplaces Type Family Room, Gas
Fireplace N
Appliance Dishwasher, Disposal, Double Oven, Down Draft, Microwave, Refrigerator
Exterior
Garage Spaces 2.0
Fence Fenced, Partial
Utilities Available Electricity Available, Natural Gas Available
View Mountain(s)
Roof Type Composition
Total Parking Spaces 2
Garage Yes
Building
Lot Description Corner Lot, Flood Zone, Level, Sprinklers In Front
Sewer Public Sewer
Water Public
Level or Stories One
Structure Type Stone,Stucco,Wood Frame
Schools
Elementary Schools Mary Blair
Middle Schools Conrad Ball
High Schools Mountain View
School District Thompson R2-J
Others
Ownership Individual
Acceptable Financing Cash, Conventional, FHA, VA Loan
Listing Terms Cash, Conventional, FHA, VA Loan
Read Less Info
Want to know what your home might be worth? Contact us for a FREE valuation!

Our team is ready to help you sell your home for the highest possible price ASAP

© 2025 METROLIST, INC., DBA RECOLORADO® – All Rights Reserved
6455 S. Yosemite St., Suite 500 Greenwood Village, CO 80111 USA
Bought with CO-OP Non-IRES
Contact me for a no-obligation consultation on how you can achieve your goals!







