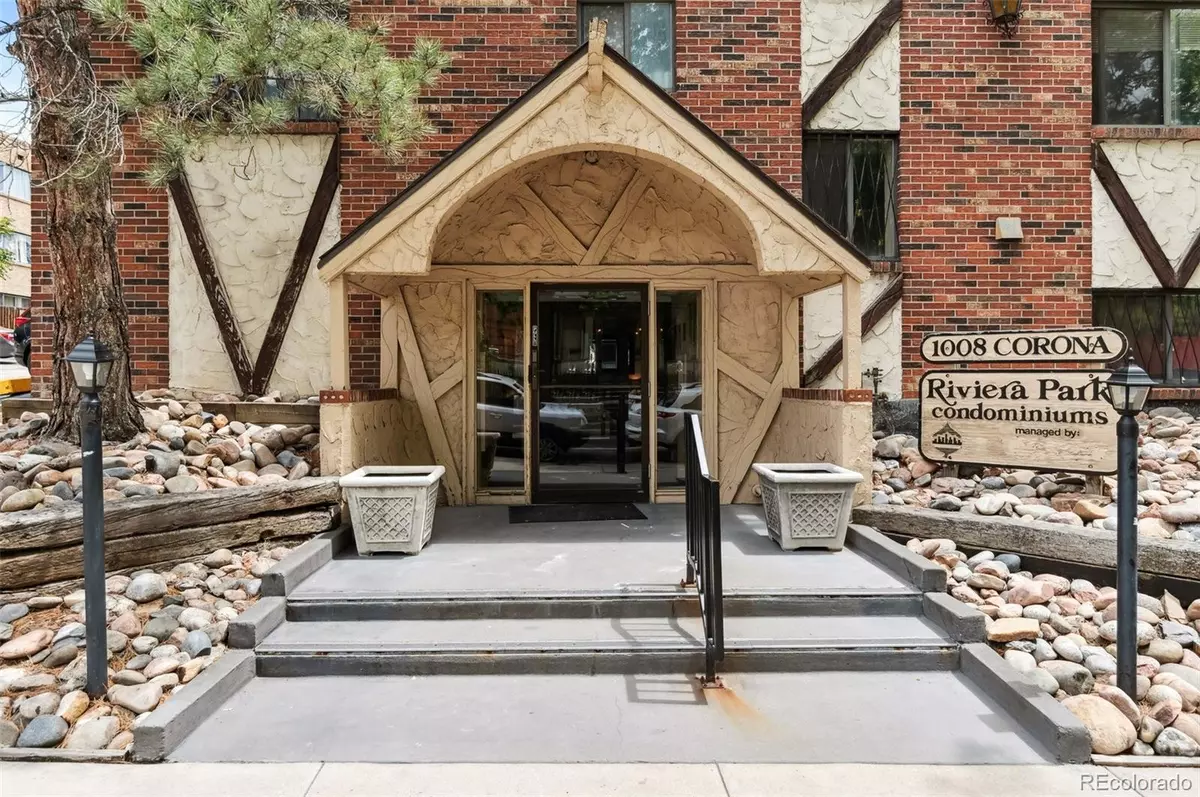$289,500
$290,000
0.2%For more information regarding the value of a property, please contact us for a free consultation.
1 Bed
1 Bath
589 SqFt
SOLD DATE : 07/08/2024
Key Details
Sold Price $289,500
Property Type Condo
Sub Type Condominium
Listing Status Sold
Purchase Type For Sale
Square Footage 589 sqft
Price per Sqft $491
Subdivision Capitol Hill
MLS Listing ID 2033549
Sold Date 07/08/24
Bedrooms 1
Full Baths 1
Condo Fees $378
HOA Fees $378/mo
HOA Y/N Yes
Abv Grd Liv Area 589
Originating Board recolorado
Year Built 1968
Annual Tax Amount $1,107
Tax Year 2023
Property Description
Welcome home to Cap Hill! This 1 bedroom, 1 bath condo puts you in the heart of Cap Hill, 5 minutes from Downtown and 5 blocks from Cheesman Park, with Denver Botanic Gardens just across the park. This condo has new flooring, baseboards, and fresh paint as well as original touches like the mahogany doors and woodburning fireplace with 3D brickwork providing built in shelves. The kitchen was opened up to the living room and light, but kept cabinetry everywhere possible. The bathroom has built-ins, and the walk-in closet and deeded storage locker provide great storage. As if being in the middle of the city wasn't enough, check out the rooftop patio with a barbeque, city views, and mountain views! Looking for something economical? Your association dues cover heat and water! You only need to pay for electricity and internet. Enter the building through a secure lobby and make use of the bike storage area or laundry room, which was upgraded to machines you can use with an app. No need for quarters! Make this your new home and enjoy all Cap Hill has to offer in a walkable neighborhood that has things like: King Soopers and Starbucks less than 1 block away, Ideal Market, Dazbog Coffee, Corona Shops, Locales, Potager, Wokano, Toro, a nail shop, a natural pet foods store, 7-11, Snarf's Sandwich's, Snarfburger, and even everyone's favorite oyster bar / happy hour spot - Angelo's Taverna! Colorado's top lender, Nicole Rueth, will BUY DOWN YOUR RATE by 1% for the 1st year AND give you a $500 Appraisal CREDIT!! Click this link to check out the 360 virtual tour and schedule a showing today! https://my.matterport.com/show/?m=sh3exrGmXZo&brand=0&mls=1&
Location
State CO
County Denver
Zoning G-MU-3
Rooms
Main Level Bedrooms 1
Interior
Interior Features Built-in Features, Elevator, High Ceilings, Laminate Counters, No Stairs, Smoke Free, Walk-In Closet(s)
Heating Baseboard
Cooling Air Conditioning-Room
Flooring Laminate, Tile
Fireplaces Number 1
Fireplaces Type Living Room, Wood Burning
Fireplace Y
Appliance Dishwasher, Disposal, Microwave, Range, Self Cleaning Oven
Laundry Common Area
Exterior
Exterior Feature Barbecue, Elevator, Gas Grill
Garage Asphalt
Utilities Available Cable Available, Electricity Connected, Phone Available
View City
Roof Type Unknown
Total Parking Spaces 1
Garage No
Building
Lot Description Historical District
Foundation Block
Sewer Public Sewer
Water Public
Level or Stories One
Structure Type Brick
Schools
Elementary Schools Dora Moore
Middle Schools Morey
High Schools East
School District Denver 1
Others
Senior Community No
Ownership Individual
Acceptable Financing Cash, Conventional, VA Loan
Listing Terms Cash, Conventional, VA Loan
Special Listing Condition None
Pets Description Cats OK, Dogs OK, Number Limit, Size Limit
Read Less Info
Want to know what your home might be worth? Contact us for a FREE valuation!

Our team is ready to help you sell your home for the highest possible price ASAP

© 2024 METROLIST, INC., DBA RECOLORADO® – All Rights Reserved
6455 S. Yosemite St., Suite 500 Greenwood Village, CO 80111 USA
Bought with CENTURY 21 Altitude Real Estate, LLC

Contact me for a no-obligation consultation on how you can achieve your goals!







