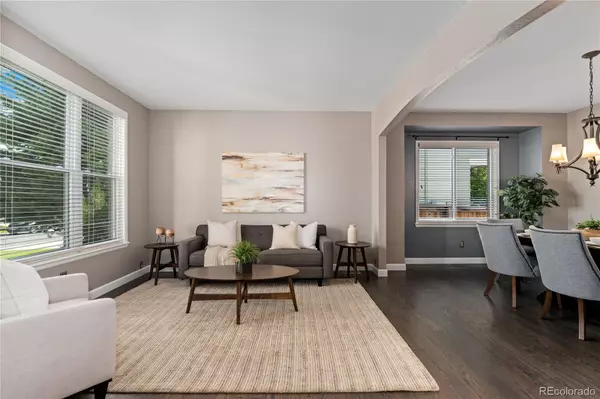$725,000
$675,000
7.4%For more information regarding the value of a property, please contact us for a free consultation.
5 Beds
4 Baths
3,025 SqFt
SOLD DATE : 07/09/2024
Key Details
Sold Price $725,000
Property Type Single Family Home
Sub Type Single Family Residence
Listing Status Sold
Purchase Type For Sale
Square Footage 3,025 sqft
Price per Sqft $239
Subdivision Eastridge
MLS Listing ID 6770853
Sold Date 07/09/24
Bedrooms 5
Full Baths 2
Three Quarter Bath 2
Condo Fees $175
HOA Fees $58/qua
HOA Y/N Yes
Abv Grd Liv Area 2,191
Originating Board recolorado
Year Built 1990
Annual Tax Amount $4,004
Tax Year 2023
Lot Size 6,969 Sqft
Acres 0.16
Property Description
Stunning two-story home in the Eastridge neighborhood of Highlands Ranch! You'll be greeted by meticulously manicured landscaping & a spacious front patio, setting the stage for the elegance within. Gleaming hardwood flooring guides you through the living spaces, where vaulted ceilings accentuate the grandeur of the living room. A beautiful gas fireplace, complete with a mantle and surrounding built-ins, serves as the focal point, while large windows flood the room with natural light. The kitchen showcases stainless steel appliances, granite countertops, & an island with a breakfast bar, perfect for casual dining or entertaining. The formal dining room & front sitting room offer additional spaces for gatherings and relaxation. Convenience meets luxury on the main level, featuring a bedroom & separate bath, ideal for guests or a home office, along with main level laundry boasting ample storage space. Ascend the staircase to the upper level, where the primary suite awaits behind double doors. You'll find two walk-in closets with unbeatable built-ins & a five-piece ensuite complete with a jetted tub. Two additional bedrooms on this level share a Jack and Jill bathroom, ensuring every family member enjoys their own space. The finished basement offers expansive recreation space, perfect for movie nights or game days, along with an additional conforming bedroom and bathroom featuring a step-in shower. In the backyard, a stamped concrete patio & lush lawn offer further opportunities for outdoor relaxation and entertainment, fully fenced for privacy. The large two-car garage, equipped with cabinets, offers ample storage space for vehicles and tools. Recent upgrades include a new water heater, central A/C, and a sump pump. Residents enjoy access to four state-of-the-art rec centers included in the HOA, offering over 329k square feet of workout facilities, meeting rooms, event and classroom space, running tracks, basketball and sports courts, and more!
Location
State CO
County Douglas
Zoning PDU
Rooms
Basement Bath/Stubbed, Crawl Space, Finished, Sump Pump
Main Level Bedrooms 1
Interior
Interior Features Ceiling Fan(s), Entrance Foyer, Five Piece Bath, Granite Counters, High Ceilings, High Speed Internet, Jack & Jill Bathroom, Jet Action Tub, Kitchen Island, Open Floorplan, Primary Suite, Radon Mitigation System, Smoke Free, Vaulted Ceiling(s), Walk-In Closet(s)
Heating Forced Air, Natural Gas
Cooling Central Air
Flooring Carpet, Linoleum, Tile, Wood
Fireplaces Number 1
Fireplaces Type Gas
Fireplace Y
Appliance Convection Oven, Dishwasher, Disposal, Dryer, Freezer, Gas Water Heater, Microwave, Oven, Range, Refrigerator, Sump Pump, Washer
Exterior
Exterior Feature Lighting, Private Yard, Rain Gutters
Parking Features Concrete, Dry Walled, Exterior Access Door, Insulated Garage, Smart Garage Door
Garage Spaces 2.0
Fence Partial
Utilities Available Cable Available, Electricity Connected, Internet Access (Wired), Natural Gas Connected, Phone Available
Roof Type Composition
Total Parking Spaces 2
Garage Yes
Building
Lot Description Cul-De-Sac, Landscaped, Master Planned, Sprinklers In Front, Sprinklers In Rear
Sewer Public Sewer
Water Public
Level or Stories Two
Structure Type Cement Siding
Schools
Elementary Schools Fox Creek
Middle Schools Cresthill
High Schools Highlands Ranch
School District Douglas Re-1
Others
Senior Community No
Ownership Individual
Acceptable Financing Cash, Conventional, FHA, VA Loan
Listing Terms Cash, Conventional, FHA, VA Loan
Special Listing Condition None
Pets Allowed Yes
Read Less Info
Want to know what your home might be worth? Contact us for a FREE valuation!

Our team is ready to help you sell your home for the highest possible price ASAP

© 2025 METROLIST, INC., DBA RECOLORADO® – All Rights Reserved
6455 S. Yosemite St., Suite 500 Greenwood Village, CO 80111 USA
Bought with Guide Real Estate
Contact me for a no-obligation consultation on how you can achieve your goals!







