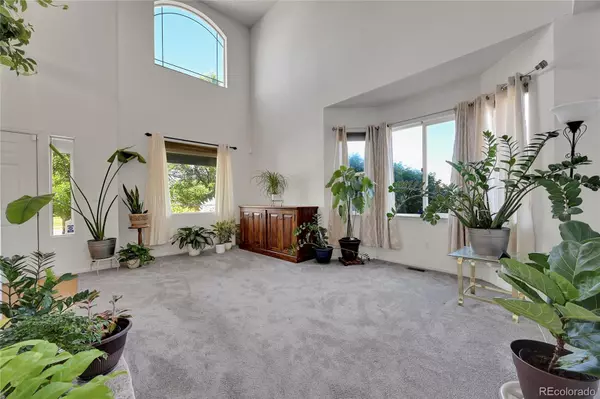$530,000
$525,000
1.0%For more information regarding the value of a property, please contact us for a free consultation.
3 Beds
3 Baths
1,934 SqFt
SOLD DATE : 07/10/2024
Key Details
Sold Price $530,000
Property Type Single Family Home
Sub Type Single Family Residence
Listing Status Sold
Purchase Type For Sale
Square Footage 1,934 sqft
Price per Sqft $274
Subdivision Potomac Farms
MLS Listing ID 9404920
Sold Date 07/10/24
Style Traditional
Bedrooms 3
Full Baths 2
Half Baths 1
HOA Y/N No
Abv Grd Liv Area 1,934
Originating Board recolorado
Year Built 2002
Annual Tax Amount $4,276
Tax Year 2023
Lot Size 7,405 Sqft
Acres 0.17
Property Description
Welcome to this charming two-story residence that offers an ideal blend of comfort, space, and modern conveniences. With 3 bedrooms, 2 1/2 baths, and a versatile loft, this home provides expansive room for relaxation and entertainment. The spacious primary bedroom boasts an en suite bathroom featuring a walk-in shower, soaking tub, and dual vanities, creating a private oasis for you to unwind. The open-concept kitchen and living areas flow seamlessly together. The kitchen is equipped with stainless steel appliances and ample cabinet space. A convenient half-bath on the main level and a laundry room with washer and dryer add to the home's functionality.
The expansive unfinished basement offers endless possibilities for customization, allowing you to create your dream entertainment room, home gym, or additional living quarters. With a three-car garage, you'll have plenty of space for vehicles, storage, and hobbies. The beautifully designed xeriscaped backyard is perfect for enjoying the outdoors with minimal maintenance, thanks to its water-efficient landscaping. Home includes solar panels, paid in full!
Abundant natural light fills the home, and central heating and cooling ensure year-round comfort. Located in a desirable neighborhood, this home offers easy access to schools, parks, shopping, and dining. Don't miss out on this fantastic opportunity to make this house your home. Schedule a showing today and experience the perfect blend of style, comfort, and convenience!
Location
State CO
County Adams
Rooms
Basement Unfinished
Interior
Interior Features Eat-in Kitchen, Entrance Foyer, Five Piece Bath, High Ceilings, Laminate Counters, Pantry, Primary Suite, Smart Thermostat, Smoke Free, Utility Sink, Walk-In Closet(s)
Heating Forced Air
Cooling Central Air
Flooring Carpet, Wood
Fireplace N
Appliance Dishwasher, Disposal, Dryer, Microwave, Oven, Range, Refrigerator, Washer
Exterior
Exterior Feature Garden, Private Yard, Rain Gutters
Parking Features Concrete, Exterior Access Door, Oversized
Garage Spaces 3.0
Fence Full
Utilities Available Cable Available, Electricity Connected, Phone Connected
Roof Type Composition
Total Parking Spaces 3
Garage Yes
Building
Foundation Concrete Perimeter
Sewer Public Sewer
Water Public
Level or Stories Two
Structure Type Frame
Schools
Elementary Schools Turnberry
Middle Schools Prairie View
High Schools Prairie View
School District School District 27-J
Others
Senior Community No
Ownership Individual
Acceptable Financing Cash, Conventional, FHA, VA Loan
Listing Terms Cash, Conventional, FHA, VA Loan
Special Listing Condition None
Read Less Info
Want to know what your home might be worth? Contact us for a FREE valuation!

Our team is ready to help you sell your home for the highest possible price ASAP

© 2025 METROLIST, INC., DBA RECOLORADO® – All Rights Reserved
6455 S. Yosemite St., Suite 500 Greenwood Village, CO 80111 USA
Bought with Prewitt Group
Contact me for a no-obligation consultation on how you can achieve your goals!







