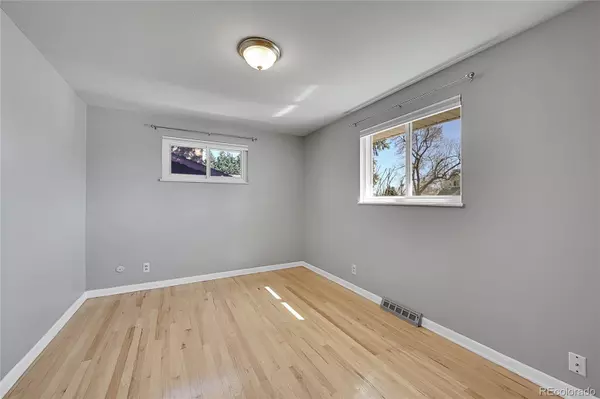$593,000
$599,000
1.0%For more information regarding the value of a property, please contact us for a free consultation.
4 Beds
2 Baths
2,325 SqFt
SOLD DATE : 07/12/2024
Key Details
Sold Price $593,000
Property Type Single Family Home
Sub Type Single Family Residence
Listing Status Sold
Purchase Type For Sale
Square Footage 2,325 sqft
Price per Sqft $255
Subdivision Cloverdale West
MLS Listing ID 4421266
Sold Date 07/12/24
Bedrooms 4
Full Baths 1
Three Quarter Bath 1
HOA Y/N No
Abv Grd Liv Area 1,311
Originating Board recolorado
Year Built 1959
Annual Tax Amount $3,486
Tax Year 2023
Lot Size 7,405 Sqft
Acres 0.17
Property Description
Welcome to this meticulously kept Lakewood 1950s ranch. All that you are seeking in a ranch style home. Walk into the luxury of a large bright living room with gleaming oak wood floors. A fireplace at one end becomes the focal point for those cold nights. House has 2 kitchens! Main kitchen boasts new cabinets w/self closing drawers & cabinets, exceptional high-end granite countertops and backsplash, stainless steel appliances, Italian tile floor and recessed lighting. Dining room is adjacent to kitchen & perfect for entertaining. Oak floors continue on main into 2 bedrooms. Updated bath includes jetted tub and marble countertop. Enjoy bonus sun room/family room with main floor laundry hook-ups. Upgraded efficiency windows and energy blinds save on utility bills. Additional bonus room attached to garage: exercise, office or meditate in this quiet space. Be surprised-downstairs has full kitchen, another bath, large family room and 2 bedrooms, one with upgraded egress window. Basement includes new carpet and new sump pump. Think about entertaining in this space or creating mother-in-law apartment. Cool off with the AC, evaporative cooler or attic fan! Roof replaced in 2017. Newer Furnace & AC (2022) newer Rheem 50 gallon water heater, water filter and softener system and fully insulated attic. Enjoy your private oasis in low maintenance backyard w/patio and raised vegetable beds. Brag about the front yard w/something blooming much of the year and a red maple tree. Easy access to multiple parks and trails, Red Rocks Amphitheater, Bel Mar Shopping, Downtown Denver, mountains and more. No HOA. Driveway can accommodate boat, camper or RV.
Location
State CO
County Jefferson
Rooms
Basement Finished
Main Level Bedrooms 2
Interior
Interior Features Granite Counters, In-Law Floor Plan, Jet Action Tub
Heating Forced Air
Cooling Central Air, Evaporative Cooling
Flooring Carpet, Tile, Wood
Fireplaces Number 1
Fireplaces Type Basement, Living Room
Fireplace Y
Appliance Dishwasher, Disposal, Dryer, Oven, Range Hood, Refrigerator, Washer, Water Purifier, Water Softener
Exterior
Parking Features Concrete
Garage Spaces 2.0
Roof Type Composition
Total Parking Spaces 4
Garage Yes
Building
Sewer Public Sewer
Water Public
Level or Stories One
Structure Type Brick,Frame
Schools
Elementary Schools Patterson
Middle Schools Alameda Int'L
High Schools Alameda Int'L
School District Jefferson County R-1
Others
Senior Community No
Ownership Individual
Acceptable Financing 1031 Exchange, Cash, Conventional, FHA, VA Loan
Listing Terms 1031 Exchange, Cash, Conventional, FHA, VA Loan
Special Listing Condition None
Read Less Info
Want to know what your home might be worth? Contact us for a FREE valuation!

Our team is ready to help you sell your home for the highest possible price ASAP

© 2025 METROLIST, INC., DBA RECOLORADO® – All Rights Reserved
6455 S. Yosemite St., Suite 500 Greenwood Village, CO 80111 USA
Bought with Colorado Ranch & Land Brokers
Contact me for a no-obligation consultation on how you can achieve your goals!







