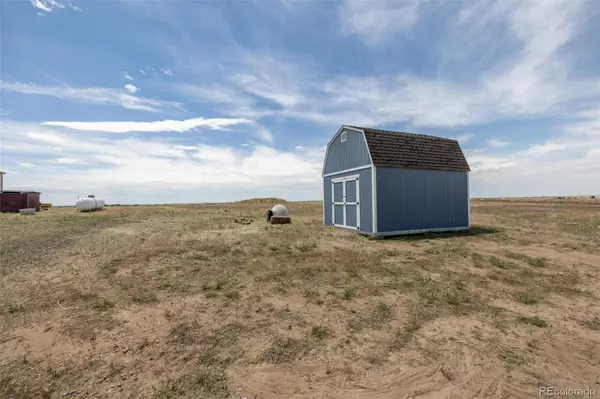$699,900
$699,900
For more information regarding the value of a property, please contact us for a free consultation.
4 Beds
4 Baths
2,262 SqFt
SOLD DATE : 07/17/2024
Key Details
Sold Price $699,900
Property Type Single Family Home
Sub Type Single Family Residence
Listing Status Sold
Purchase Type For Sale
Square Footage 2,262 sqft
Price per Sqft $309
Subdivision Deer Valley Estates
MLS Listing ID 6671718
Sold Date 07/17/24
Style Contemporary
Bedrooms 4
Full Baths 2
Half Baths 1
Three Quarter Bath 1
HOA Y/N No
Abv Grd Liv Area 2,262
Originating Board recolorado
Year Built 2019
Annual Tax Amount $3,389
Tax Year 2023
Lot Size 7.510 Acres
Acres 7.51
Property Description
Look no further! This 4 bed 3.5 bath home is now on the market! Located on a HUGE 7.5 acre lot suitable for grazing with mesmerizing mountain views stretching from Longs Peak to Pikes Peak! Inside you will find spacious dining & living areas w/elegant laminate flooring, crown moulding and several entries to access the outdoor space. The kitchen is equipped with everything you'll need for home cooking, ample cabinet & counter space, a pantry, mosaic tile backsplash, stainless steel appliances, pendant & recessed lighting, and an island complete w/a breakfast bar. You'll love the primary bedroom with a boasting walk-in closet, skylight, and a full ensuite w/dual sinks & a garden tub. Other bedrooms include access to a Jack & Jill bath for added comfort! Laundry room offers additional storage cabinets & a utility sink. This property features a convenient storage shed and a 4 car and RV detached garage. This home is a true gem! Act now before it's gone!
Location
State CO
County Adams
Zoning P-U-D
Rooms
Basement Crawl Space
Main Level Bedrooms 4
Interior
Interior Features Built-in Features, Ceiling Fan(s), Five Piece Bath, High Speed Internet, Jack & Jill Bathroom, Kitchen Island, Laminate Counters, Open Floorplan, Pantry, Primary Suite, Smoke Free, Utility Sink, Walk-In Closet(s)
Heating Forced Air, Natural Gas
Cooling Central Air
Flooring Laminate
Fireplace Y
Appliance Cooktop, Dishwasher, Disposal, Dryer, Oven, Washer
Laundry In Unit
Exterior
Exterior Feature Rain Gutters
Garage Driveway-Dirt, Driveway-Gravel, RV Garage
Garage Spaces 5.0
Fence Partial
Utilities Available Cable Available, Electricity Available, Internet Access (Wired), Phone Available, Propane
View Mountain(s), Plains
Roof Type Composition
Total Parking Spaces 5
Garage No
Building
Sewer Septic Tank
Water Well
Level or Stories One
Structure Type Frame,Wood Siding
Schools
Elementary Schools Strasburg
Middle Schools Hemphill
High Schools Strasburg
School District Strasburg 31-J
Others
Senior Community No
Ownership Individual
Acceptable Financing Cash, Conventional, FHA, VA Loan
Listing Terms Cash, Conventional, FHA, VA Loan
Special Listing Condition None
Read Less Info
Want to know what your home might be worth? Contact us for a FREE valuation!

Our team is ready to help you sell your home for the highest possible price ASAP

© 2024 METROLIST, INC., DBA RECOLORADO® – All Rights Reserved
6455 S. Yosemite St., Suite 500 Greenwood Village, CO 80111 USA
Bought with RE/MAX Alliance

Contact me for a no-obligation consultation on how you can achieve your goals!







