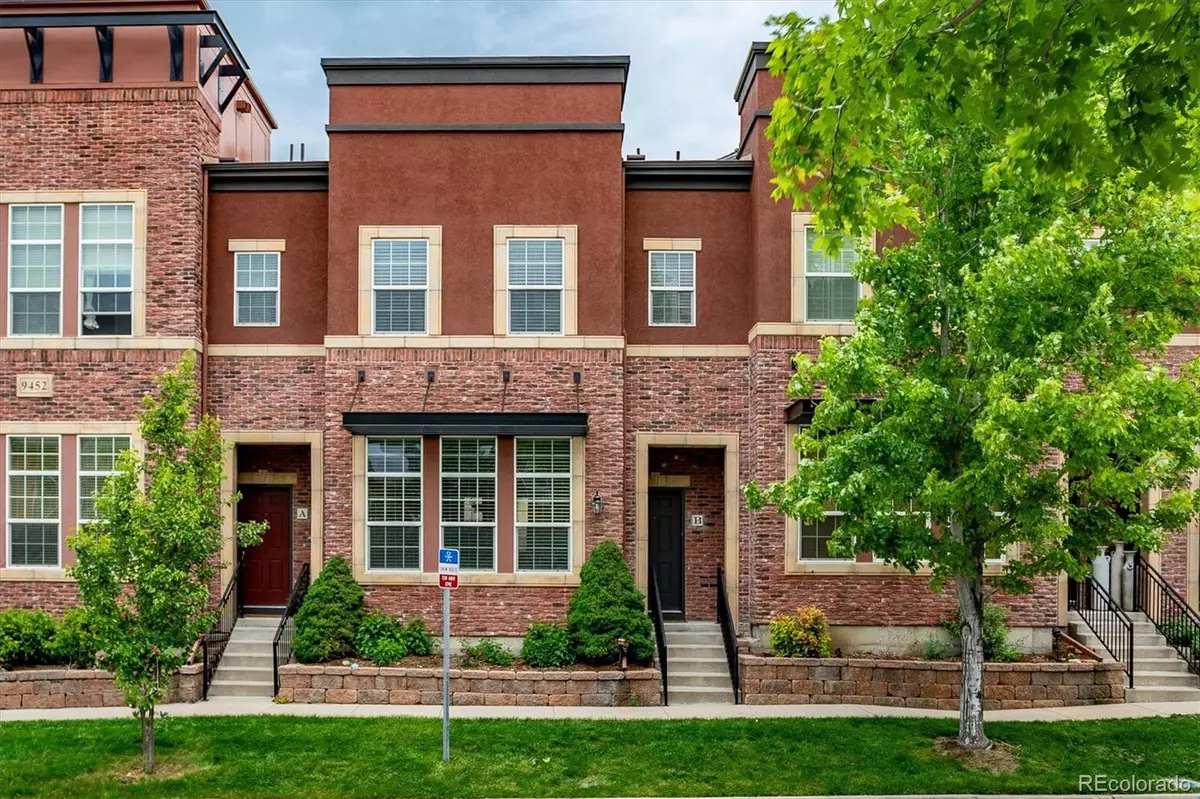$549,000
$560,000
2.0%For more information regarding the value of a property, please contact us for a free consultation.
2 Beds
3 Baths
1,531 SqFt
SOLD DATE : 07/19/2024
Key Details
Sold Price $549,000
Property Type Condo
Sub Type Condominium
Listing Status Sold
Purchase Type For Sale
Square Footage 1,531 sqft
Price per Sqft $358
Subdivision Brownstones At Town Center
MLS Listing ID 2063713
Sold Date 07/19/24
Bedrooms 2
Full Baths 1
Half Baths 1
Three Quarter Bath 1
Condo Fees $168
HOA Fees $56/qua
HOA Y/N Yes
Abv Grd Liv Area 1,531
Originating Board recolorado
Year Built 2006
Annual Tax Amount $3,233
Tax Year 2023
Property Sub-Type Condominium
Property Description
If you are looking for an easy, low-maintenance home that is convenient in location to just about everything... This is it! It has a fresh coat of paint throughout and brand new carpet. All appliances (including the fridge in the garage and the washer/dryer stay with the unit). Newer hot water heater, thermostat and furnace, too! This home is clean and move-in ready!
You'll love how light/bright this home feels. The family room has a gas fireplace (just cleaned/serviced) which is perfect for CO winters! The large kitchen features hardwood floors, an island with counter seating and lots of cabinets. Walk out to the covered balcony and enjoy your coffee/meals al fresco. Upstairs you'll find the generous sized primary suite with walk-in closet. The primary bathroom has dual sinks, an upgraded counter, and tile floors. There are even built-in shelves behind the bathroom door. There is a second bedroom, a full sized bathroom and a bonus room/den upstairs, as well. You'll love the convenience of an upstairs laundry room, too!
Furnace (2020), HWH (2020), Carpet, interior paint, & gas fireplace serviced (May 2024). AC serviced June 2024. Newer thermostat. All appliances (including garage fridge) convey.
You can't beat this location! This home is in a great, quiet, interior location within the community. Super close to Civic Green Park, the library and all of the shops and restaurants at Town Center.... they are literally just a short walk away. It's an easy walk to the Highland Ranch Farmer's Market in the summer. This home is perfect for someone who wants a cute place, without the maintenance, and an unparalleled convenience to just about everything!
Location
State CO
County Douglas
Rooms
Basement Unfinished
Interior
Interior Features Breakfast Nook, Ceiling Fan(s), Corian Counters, Eat-in Kitchen, High Ceilings, Kitchen Island, Laminate Counters, Primary Suite, Smart Thermostat, Walk-In Closet(s)
Heating Forced Air
Cooling Central Air
Flooring Carpet, Linoleum, Tile, Wood
Fireplaces Number 1
Fireplaces Type Family Room
Fireplace Y
Appliance Dishwasher, Disposal, Dryer, Microwave, Range, Refrigerator
Laundry In Unit
Exterior
Exterior Feature Balcony, Barbecue
Garage Spaces 2.0
Roof Type Composition
Total Parking Spaces 2
Garage Yes
Building
Sewer Public Sewer
Water Public
Level or Stories Multi/Split
Structure Type Brick
Schools
Elementary Schools Eldorado
Middle Schools Ranch View
High Schools Thunderridge
School District Douglas Re-1
Others
Senior Community No
Ownership Individual
Acceptable Financing Cash, Conventional, FHA, VA Loan
Listing Terms Cash, Conventional, FHA, VA Loan
Special Listing Condition None
Pets Allowed Yes
Read Less Info
Want to know what your home might be worth? Contact us for a FREE valuation!

Our team is ready to help you sell your home for the highest possible price ASAP

© 2025 METROLIST, INC., DBA RECOLORADO® – All Rights Reserved
6455 S. Yosemite St., Suite 500 Greenwood Village, CO 80111 USA
Bought with LoKation Real Estate
Contact me for a no-obligation consultation on how you can achieve your goals!







