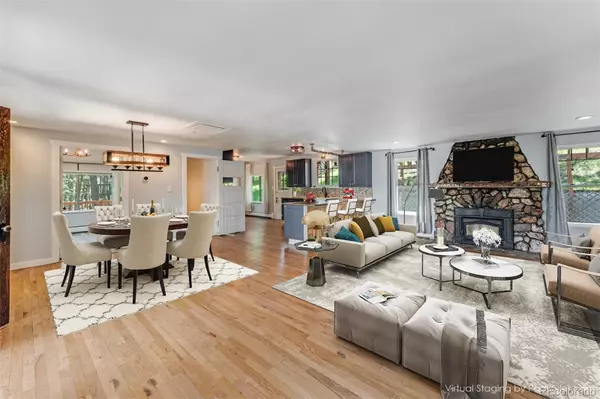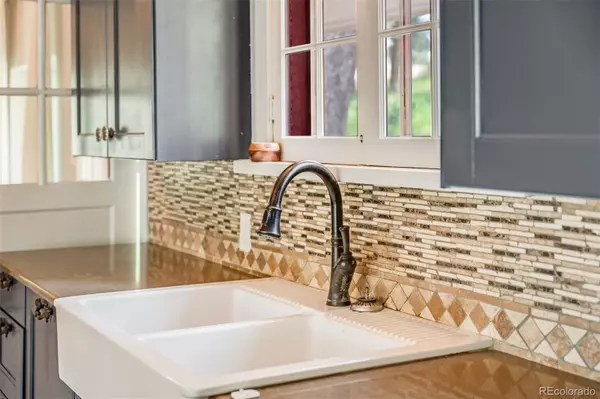$840,000
$840,000
For more information regarding the value of a property, please contact us for a free consultation.
4 Beds
2 Baths
2,545 SqFt
SOLD DATE : 07/19/2024
Key Details
Sold Price $840,000
Property Type Single Family Home
Sub Type Single Family Residence
Listing Status Sold
Purchase Type For Sale
Square Footage 2,545 sqft
Price per Sqft $330
Subdivision Indian Hills 5Th Flg
MLS Listing ID 3900272
Sold Date 07/19/24
Bedrooms 4
Full Baths 1
Three Quarter Bath 1
HOA Y/N No
Abv Grd Liv Area 2,545
Originating Board recolorado
Year Built 1928
Annual Tax Amount $5,330
Tax Year 2023
Lot Size 1.300 Acres
Acres 1.3
Property Description
Discover 23196 Kiowa Rd, a mountain retreat in Indian Hills. With 4 beds, 2 baths, and 2,500 sqft on a 1.3-acre lot, it blends comfort, charm, and natural beauty.
Interior Features:
Hardwood floors, abundant windows, and a gas log fireplace create a cozy atmosphere. The sunroom with a wood-burning stove is a highlight. A modern kitchen, primary bathroom with double vanity, and a versatile bonus room add luxury and functionality.
Exterior Features:
Wood siding, a wrap-around deck, and a large patio complement the rustic appeal. The property includes a barn, a pond attracting wildlife, and an expansive yard.
Neighborhood and Location:
Nestled between Mount Falcon and Bear Mountain, it offers privacy and access to biking and hiking trails. Close to Evergreen’s downtown, ski resorts, and Denver.
Recent Updates:
New AC, roof, skylights, and vinyl plank flooring ensure modern comfort. Fresh paint, light fixtures, and a serviced boiler add value.
Unique Selling Points:
A large lot, updated home, and substantial garage shop make it a rare find under a million dollars. The pond and meadow add to its allure.
Own a piece of mountain living at 23196 Kiowa Rd. Schedule your tour today!
Location
State CO
County Jefferson
Rooms
Main Level Bedrooms 1
Interior
Interior Features Breakfast Nook, Open Floorplan, Quartz Counters, Smoke Free, Walk-In Closet(s)
Heating Baseboard, Hot Water
Cooling Air Conditioning-Room, Attic Fan, Other
Flooring Tile, Vinyl, Wood
Fireplaces Number 2
Fireplaces Type Family Room, Gas Log, Other, Wood Burning Stove
Fireplace Y
Appliance Dishwasher, Dryer, Microwave, Oven, Refrigerator, Washer
Exterior
Garage Oversized
Garage Spaces 3.0
Utilities Available Cable Available, Electricity Available, Electricity Connected, Internet Access (Wired), Natural Gas Available, Natural Gas Connected
Waterfront Description Pond
Roof Type Composition
Total Parking Spaces 3
Garage No
Building
Lot Description Level, Sloped
Foundation Raised, Slab
Sewer Septic Tank
Water Public
Level or Stories Two
Structure Type Block,Wood Siding
Schools
Elementary Schools Parmalee
Middle Schools West Jefferson
High Schools Conifer
School District Jefferson County R-1
Others
Senior Community No
Ownership Individual
Acceptable Financing Cash, Conventional, FHA, VA Loan
Listing Terms Cash, Conventional, FHA, VA Loan
Special Listing Condition None
Read Less Info
Want to know what your home might be worth? Contact us for a FREE valuation!

Our team is ready to help you sell your home for the highest possible price ASAP

© 2024 METROLIST, INC., DBA RECOLORADO® – All Rights Reserved
6455 S. Yosemite St., Suite 500 Greenwood Village, CO 80111 USA
Bought with Keller Williams Integrity Real Estate LLC

Contact me for a no-obligation consultation on how you can achieve your goals!







