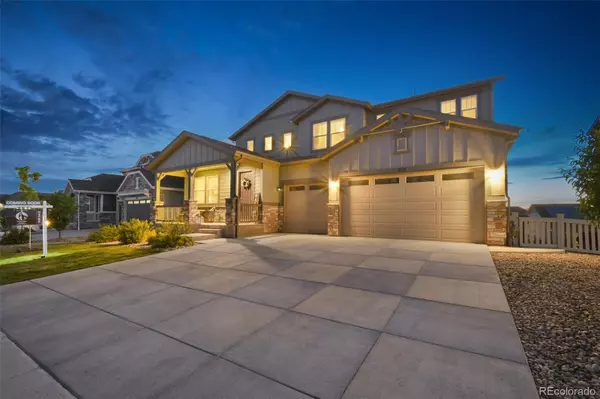$910,000
$925,000
1.6%For more information regarding the value of a property, please contact us for a free consultation.
5 Beds
4 Baths
4,562 SqFt
SOLD DATE : 07/22/2024
Key Details
Sold Price $910,000
Property Type Single Family Home
Sub Type Single Family Residence
Listing Status Sold
Purchase Type For Sale
Square Footage 4,562 sqft
Price per Sqft $199
Subdivision Southshore
MLS Listing ID 3597808
Sold Date 07/22/24
Bedrooms 5
Full Baths 3
Half Baths 1
Condo Fees $30
HOA Fees $30/mo
HOA Y/N Yes
Abv Grd Liv Area 3,028
Originating Board recolorado
Year Built 2019
Annual Tax Amount $5,980
Tax Year 2022
Lot Size 8,712 Sqft
Acres 0.2
Property Description
Welcome to your dream home in the highly sought-after Southshore community! Conveniently located just 30 minutes from Denver and 30 minutes from the airport, this home offers the perfect balance of city access and suburban tranquility.
As part of this vibrant and esteemed Cherry Creek school district community, you'll have access to fantastic amenities including 2 gyms, 2 pools and scenic walking trails
This unique property boasts the versatility of two homes in one, making it ideal for multigenerational living or flexible use. With 5 bedrooms, 4 baths, 2 kitchens 2 living rooms, and 2 laundry areas, there's plenty of space for everyone to spread out comfortably.
Step inside to discover trendy new paint, well-maintained carpets, and luxury vinyl flooring throughout, creating a modern and inviting atmosphere. The main floor features an office at the entrance, perfect for those who work from home or need a quiet space to focus.
The heart of the home is the spacious kitchen, complete with a massive island, walk-in pantry, gas range, double ovens, and ample storage in the cabinets. There's even room for a formal dining area, ideal for hosting gatherings and celebrations.
As you head upstairs you will be thrilled to find 3 secondary bedrooms with stunning accent wall, walk in closets and laundry room making chores a breeze. The romantic primary boasts mountain views and 5 piece primary bathroom with large closets.
However, the real showstopper awaits downstairs in the walkout basement where you will find another primary bedroom, kitchenette and laundry room.
Step outside to your covered deck, large stamped patio, and a sprawling backyard with space for a trampoline, fire pit area, and built-in garden beds. Whether you're relaxing with loved ones or entertaining guests, this outdoor oasis is sure to impress.
Don't miss your chance to call this exceptional property home. Schedule your showing today and experience the best of Southshore living!
Location
State CO
County Arapahoe
Rooms
Basement Finished, Full
Interior
Interior Features Ceiling Fan(s), Five Piece Bath, High Ceilings, In-Law Floor Plan, Kitchen Island, Open Floorplan, Pantry, Smart Thermostat, Smoke Free, Walk-In Closet(s)
Heating Forced Air
Cooling Central Air
Flooring Carpet, Laminate
Fireplaces Number 1
Fireplaces Type Living Room
Fireplace Y
Appliance Dishwasher, Disposal, Double Oven, Microwave, Range, Range Hood
Exterior
Exterior Feature Balcony, Garden
Garage Oversized
Fence Full
Roof Type Composition
Total Parking Spaces 3
Garage No
Building
Lot Description Landscaped, Master Planned, Sprinklers In Front, Sprinklers In Rear
Sewer Public Sewer
Level or Stories Two
Structure Type Frame
Schools
Elementary Schools Altitude
Middle Schools Fox Ridge
High Schools Cherokee Trail
School District Cherry Creek 5
Others
Senior Community No
Ownership Individual
Acceptable Financing 1031 Exchange, Cash, Conventional, FHA, Jumbo, VA Loan
Listing Terms 1031 Exchange, Cash, Conventional, FHA, Jumbo, VA Loan
Special Listing Condition None
Read Less Info
Want to know what your home might be worth? Contact us for a FREE valuation!

Our team is ready to help you sell your home for the highest possible price ASAP

© 2024 METROLIST, INC., DBA RECOLORADO® – All Rights Reserved
6455 S. Yosemite St., Suite 500 Greenwood Village, CO 80111 USA
Bought with Greenwood Estates Realty LLC

Contact me for a no-obligation consultation on how you can achieve your goals!







