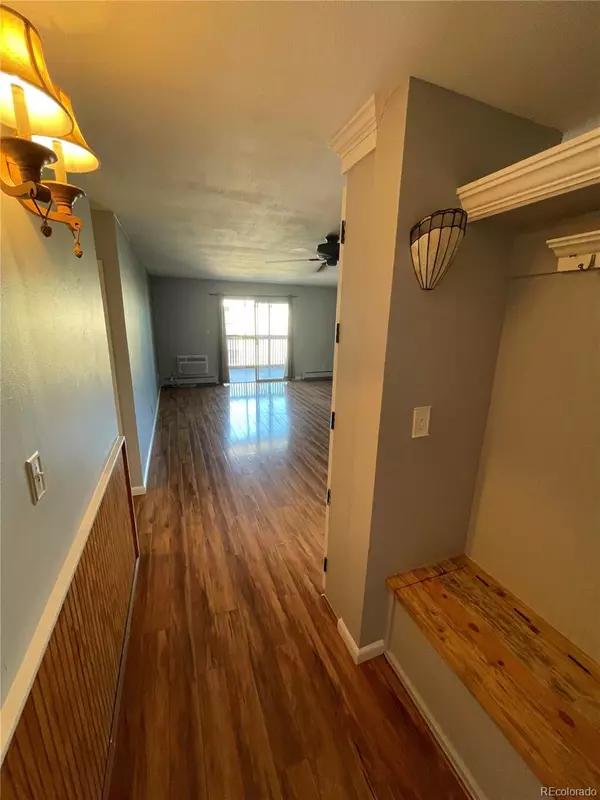$250,000
$260,000
3.8%For more information regarding the value of a property, please contact us for a free consultation.
1 Bed
1 Bath
967 SqFt
SOLD DATE : 07/19/2024
Key Details
Sold Price $250,000
Property Type Condo
Sub Type Condominium
Listing Status Sold
Purchase Type For Sale
Square Footage 967 sqft
Price per Sqft $258
Subdivision Morningside
MLS Listing ID 1578055
Sold Date 07/19/24
Bedrooms 1
Full Baths 1
Condo Fees $389
HOA Fees $389/mo
HOA Y/N Yes
Abv Grd Liv Area 967
Originating Board recolorado
Year Built 1978
Annual Tax Amount $1,232
Tax Year 2022
Property Description
Walk in the door and feel at home in this top floor quiet and spacious one bedroom. Generous bonus room with wood-burning fireplace is perfect for office, media or guest room. Open living room, gorgeous laminate floors throughout, new paint, ceiling fans, split AC units. Enclosed lanai overlooks the stream. Large bedroom with a walk-in closet. Move right in and enjoy maintenance-free living at Morningside, resort style professionally managed and well-established community with an onsite manager and full maintenance staff. This condo comes with the added convenience of a reserved parking space in garden-level heated garage and assigned storage unit right next-door. Laundry on 2nd floor, plenty of street parking for guests. Great clubhouse is just a few steps away with excellent amenities: indoor and outdoor pools, barbeque grills, spa, library, fitness center with steam, shower, sauna and lockers. Secured building with intercom, elevator, 24-hour lighting. Conveniently located near I-25/Hampden, I-225, lite rail, RTD and shopping.
Location
State CO
County Denver
Zoning B-A-1
Rooms
Main Level Bedrooms 1
Interior
Interior Features Ceiling Fan(s), Elevator, High Speed Internet, Walk-In Closet(s)
Heating Hot Water
Cooling Air Conditioning-Room, Attic Fan
Flooring Laminate
Fireplaces Number 1
Fireplaces Type Recreation Room, Wood Burning
Fireplace Y
Appliance Dishwasher, Disposal, Oven, Refrigerator
Laundry Common Area
Exterior
Exterior Feature Balcony, Elevator
Garage Underground
Garage Spaces 1.0
Pool Indoor, Outdoor Pool
Utilities Available Cable Available
Roof Type Tar/Gravel
Total Parking Spaces 1
Garage No
Building
Foundation Slab
Sewer Public Sewer
Water Public
Level or Stories One
Structure Type Concrete,Stucco
Schools
Elementary Schools Holm
Middle Schools Hamilton
High Schools Thomas Jefferson
School District Denver 1
Others
Senior Community No
Ownership Individual
Acceptable Financing Cash, Conventional, FHA, VA Loan
Listing Terms Cash, Conventional, FHA, VA Loan
Special Listing Condition None
Pets Description Cats OK, Dogs OK, Number Limit
Read Less Info
Want to know what your home might be worth? Contact us for a FREE valuation!

Our team is ready to help you sell your home for the highest possible price ASAP

© 2024 METROLIST, INC., DBA RECOLORADO® – All Rights Reserved
6455 S. Yosemite St., Suite 500 Greenwood Village, CO 80111 USA
Bought with Ed Prather Real Estate

Contact me for a no-obligation consultation on how you can achieve your goals!







