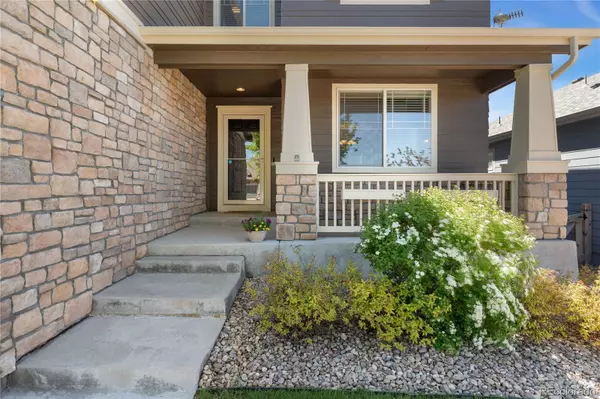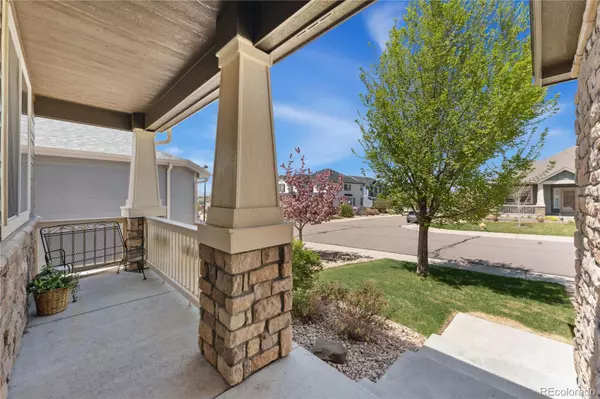$699,000
$699,000
For more information regarding the value of a property, please contact us for a free consultation.
5 Beds
5 Baths
3,758 SqFt
SOLD DATE : 07/24/2024
Key Details
Sold Price $699,000
Property Type Single Family Home
Sub Type Single Family Residence
Listing Status Sold
Purchase Type For Sale
Square Footage 3,758 sqft
Price per Sqft $186
Subdivision Copperleaf
MLS Listing ID 4813411
Sold Date 07/24/24
Bedrooms 5
Full Baths 3
Half Baths 2
Condo Fees $375
HOA Fees $31
HOA Y/N Yes
Abv Grd Liv Area 2,862
Originating Board recolorado
Year Built 2013
Annual Tax Amount $5,531
Tax Year 2024
Lot Size 4,356 Sqft
Acres 0.1
Property Description
Lowest finished price per square foot in Copperleaf! Use CMG Home Loans for a 1% rate buy down and free refinances for 5 years. Amazing value on this family dream home! This captivating property blends modern amenities with timeless charm, offering the perfect sanctuary for your growing family. Located in an established area of the community near schools, parks, and commuter routes, enjoy convenience and tranquility while staying connected to all essentials. Step inside to discover a spacious layout designed for comfortable living. With 5 bedrooms and 4.5 bathrooms, there's ample space for the whole family to thrive. The gourmet kitchen, with high-end appliances, Quartz countertops, custom cabinetry and roll out shelves, is a chef's delight that's perfect for entertaining guests. Unwind in the cozy family room, complete with a fireplace, while natural light bathes the space through large windows, creating a welcoming atmosphere. Retreat to your primary suite, a haven of relaxation with its own en-suite bathroom and ample closet space. Home also features a junior suite with private bathroom. Alternatively, enjoy family entertainment in the finished basement with a 12' theater screen and Sony LCD projector. For added convenience, the main floor laundry includes washer and dryer. The three-car tandem garage is wired for a car charger, and the outdoor retreat offers a private sanctuary for gatherings or quiet moments. Community amenities include access to a swimming pool, clubhouse, and walking trails, perfect for an active lifestyle. This home offers incredible value for discerning buyers seeking quality, comfort, and style. Don't miss this opportunity to make this exquisite property your forever home. Schedule a showing today and prepare to fall in love! Act fast – this gem won't last long!
Location
State CO
County Arapahoe
Rooms
Basement Bath/Stubbed, Crawl Space, Finished
Interior
Interior Features Built-in Features, Ceiling Fan(s), Corian Counters, Eat-in Kitchen, Five Piece Bath, High Ceilings, Jack & Jill Bathroom, Kitchen Island, Open Floorplan, Pantry, Primary Suite, Smoke Free, Walk-In Closet(s)
Heating Forced Air
Cooling Central Air
Flooring Carpet, Tile
Fireplaces Number 1
Fireplaces Type Family Room
Equipment Home Theater
Fireplace Y
Appliance Cooktop, Dishwasher, Disposal, Double Oven, Dryer, Gas Water Heater, Microwave, Refrigerator, Washer
Laundry In Unit
Exterior
Garage 220 Volts
Garage Spaces 3.0
Fence Full
Utilities Available Cable Available, Electricity Connected, Natural Gas Connected
View Mountain(s)
Roof Type Composition
Total Parking Spaces 3
Garage Yes
Building
Lot Description Landscaped, Many Trees, Sprinklers In Front, Sprinklers In Rear
Foundation Concrete Perimeter, Slab
Sewer Public Sewer
Water Public
Level or Stories Two
Structure Type Frame,Straw
Schools
Elementary Schools Aspen Crossing
Middle Schools Sky Vista
High Schools Eaglecrest
School District Cherry Creek 5
Others
Senior Community No
Ownership Individual
Acceptable Financing Cash, Conventional, Jumbo
Listing Terms Cash, Conventional, Jumbo
Special Listing Condition None
Pets Description Cats OK, Dogs OK
Read Less Info
Want to know what your home might be worth? Contact us for a FREE valuation!

Our team is ready to help you sell your home for the highest possible price ASAP

© 2024 METROLIST, INC., DBA RECOLORADO® – All Rights Reserved
6455 S. Yosemite St., Suite 500 Greenwood Village, CO 80111 USA
Bought with Abyssinia Realty LLC

Contact me for a no-obligation consultation on how you can achieve your goals!







