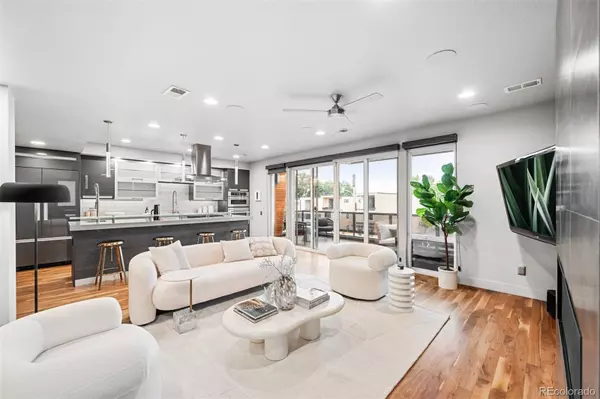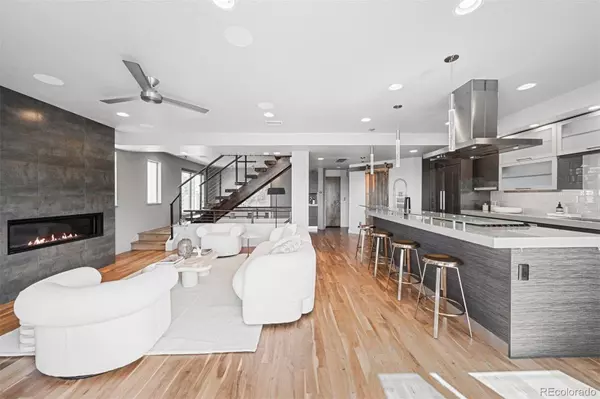$1,350,000
$1,295,000
4.2%For more information regarding the value of a property, please contact us for a free consultation.
3 Beds
4 Baths
2,264 SqFt
SOLD DATE : 07/24/2024
Key Details
Sold Price $1,350,000
Property Type Townhouse
Sub Type Townhouse
Listing Status Sold
Purchase Type For Sale
Square Footage 2,264 sqft
Price per Sqft $596
Subdivision Sloan'S Lake
MLS Listing ID 2481747
Sold Date 07/24/24
Style Urban Contemporary
Bedrooms 3
Full Baths 1
Half Baths 1
Three Quarter Bath 2
HOA Y/N No
Abv Grd Liv Area 2,264
Originating Board recolorado
Year Built 2015
Annual Tax Amount $5,844
Tax Year 2023
Property Description
Presenting an unparalleled opportunity to indulge in luxury at the base of Sloans Lake. This contemporary townhome offers newly upgraded closets, walnut wood floors, remodeled bathrooms with designer finishes, breathtaking views of the lake, mountains, and sunsets from every angle. The chef's kitchen features Kabi custom cabinets, upgraded appliances, a 6-burner gas cooktop, and an expansive island. The formal dining room boasts a 200-bottle refrigerator. The generous walk-in pantry, enclosed by a stylish barn door, provides ample storage. Sliding doors connect the living room and kitchen to a covered deck with stunning views. The primary bedroom sanctuary offers unparalleled panoramas, a luxurious 5-piece bath elegantly designed for relaxation, complemented by a barn wood accent wall, and step onto your private primary bedroom balcony for more stunning views. An office space with floor-to-ceiling sliding doors, private patio access, and your own bathroom offering a perfect work-from-home environment. The oversized two-car garage provides ample space for vehicles and storage.The sprawling rooftop deck, perfect for entertaining, features a dry bar, a built-in gas fireplace, and panoramic views. Mere steps from Denver's trendiest eateries, vibrant street fairs, tennis courts, and Sloans Lake, enjoy the 'front-row seat' to Denver's heart or the quiet solitude of your villa in one of the city's most desired neighborhoods.
Location
State CO
County Denver
Zoning G-MU-3
Interior
Interior Features Built-in Features, Five Piece Bath, Kitchen Island, Open Floorplan, Pantry, Stone Counters, Walk-In Closet(s)
Heating Forced Air, Natural Gas
Cooling Central Air
Flooring Carpet, Tile, Wood
Fireplaces Number 1
Fireplaces Type Gas, Gas Log, Living Room
Fireplace Y
Appliance Bar Fridge, Convection Oven, Dishwasher, Disposal, Dryer, Freezer, Microwave, Oven, Range, Range Hood, Refrigerator, Smart Appliances, Washer, Wine Cooler
Laundry In Unit
Exterior
Exterior Feature Gas Valve
Garage Spaces 2.0
View Lake, Mountain(s), Water
Roof Type Other
Total Parking Spaces 2
Garage Yes
Building
Lot Description Landscaped, Near Public Transit, Sprinklers In Front, Sprinklers In Rear
Sewer Public Sewer
Water Public
Level or Stories Tri-Level
Structure Type Cedar,Frame,Stucco
Schools
Elementary Schools Cheltenham
Middle Schools Lake
High Schools North
School District Denver 1
Others
Senior Community No
Ownership Individual
Acceptable Financing Cash, Conventional, FHA, VA Loan
Listing Terms Cash, Conventional, FHA, VA Loan
Special Listing Condition None
Read Less Info
Want to know what your home might be worth? Contact us for a FREE valuation!

Our team is ready to help you sell your home for the highest possible price ASAP

© 2024 METROLIST, INC., DBA RECOLORADO® – All Rights Reserved
6455 S. Yosemite St., Suite 500 Greenwood Village, CO 80111 USA
Bought with LIV Sotheby's International Realty

Contact me for a no-obligation consultation on how you can achieve your goals!







