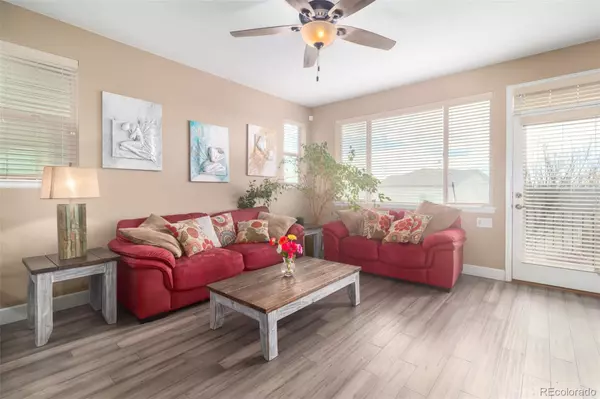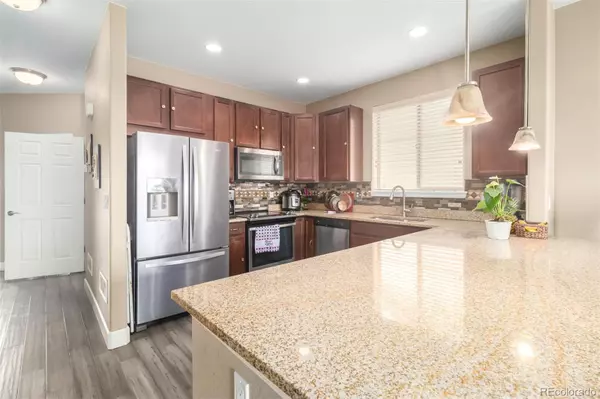$540,000
$539,999
For more information regarding the value of a property, please contact us for a free consultation.
5 Beds
4 Baths
2,916 SqFt
SOLD DATE : 07/26/2024
Key Details
Sold Price $540,000
Property Type Townhouse
Sub Type Townhouse
Listing Status Sold
Purchase Type For Sale
Square Footage 2,916 sqft
Price per Sqft $185
Subdivision Painted Ridge
MLS Listing ID 9825940
Sold Date 07/26/24
Style Contemporary
Bedrooms 5
Full Baths 3
Three Quarter Bath 1
Condo Fees $421
HOA Fees $421/mo
HOA Y/N Yes
Abv Grd Liv Area 1,722
Originating Board recolorado
Year Built 2017
Annual Tax Amount $3,050
Tax Year 2024
Lot Size 2,613 Sqft
Acres 0.06
Property Description
***THIS PROPERTY COMES WITH A 2-1 RATE BUYDOWN, REDUCING THE BUYER'S INTEREST RATE BY 2% THE FIRST YEAR AND 1% THE SECOND YEAR. RESTRICTIONS APPLY.*** Nestled in a serene neighborhood, this captivating residence boasts exquisite design features & modern amenities, perfect for luxurious living. You'll be greeted by the charm of this meticulously maintained home. Prepare to be impressed by the spacious layout and tasteful finishes. Featuring 5 beds, 4 baths, finished walk-out basement and attached garage. Discover a meticulously maintained interior showcasing wood-look flooring, plush carpets, fireplace, vaulted ceilings, and neutral paint. Abundant natural light graces the large great room with easy access to the back deck w/mountain views. The kitchen is a culinary enthusiast's delight, featuring granite counters, tile backsplash, maple cabinets w/plenty of storage space, sleek wood-look flooring, recessed & pendant lighting, stainless steel appliances, and a breakfast bar. Whether you're preparing a gourmet meal or enjoying a quick snack, this kitchen is sure to inspire your inner chef. Discover the main-level primary bedroom, showcasing a private ensuite with dual sinks, a soaking tub, and a walk-in closet. The upstairs offers a private bedroom & bathroom perfect for your teenager or guests & a loft offering another space for relaxation! Venture downstairs to discover the finished walk-out basement, complete with a fully equipped kitchen, two additional bedrooms (1 non-conforming) & a bathroom. With separate entry walk-out access, this space offers endless possibilities-ideal for multi-generational living, a guest suite, etc. Safety & security are paramount in this home, with storm doors, a hard-wired Vivint security system, security film on all windows on middle & lower levels, providing peace of mind. Conveniently located near schools, parks, shopping, and dining options, this home offers the perfect combination of comfort, style, & convenience.
Location
State CO
County Arapahoe
Zoning Residential
Rooms
Basement Exterior Entry, Finished, Full, Sump Pump, Walk-Out Access
Main Level Bedrooms 2
Interior
Interior Features Built-in Features, Ceiling Fan(s), Eat-in Kitchen, Five Piece Bath, Granite Counters, High Speed Internet, Open Floorplan, Primary Suite, Vaulted Ceiling(s), Walk-In Closet(s)
Heating Forced Air
Cooling Central Air
Flooring Carpet, Laminate, Tile, Vinyl
Fireplaces Number 1
Fireplaces Type Living Room
Fireplace Y
Appliance Dishwasher, Disposal, Dryer, Microwave, Oven, Range, Refrigerator, Sump Pump, Washer
Laundry In Unit
Exterior
Exterior Feature Balcony, Rain Gutters
Garage Concrete
Garage Spaces 1.0
Fence Full
Utilities Available Cable Available, Electricity Available, Natural Gas Available, Phone Available
Roof Type Composition
Total Parking Spaces 1
Garage Yes
Building
Lot Description Landscaped
Sewer Public Sewer
Water Public
Level or Stories Two
Structure Type Frame,Stone,Wood Siding
Schools
Elementary Schools Dakota Valley
Middle Schools Sky Vista
High Schools Eaglecrest
School District Cherry Creek 5
Others
Senior Community No
Ownership Individual
Acceptable Financing Cash, Conventional, FHA, VA Loan
Listing Terms Cash, Conventional, FHA, VA Loan
Special Listing Condition None
Read Less Info
Want to know what your home might be worth? Contact us for a FREE valuation!

Our team is ready to help you sell your home for the highest possible price ASAP

© 2024 METROLIST, INC., DBA RECOLORADO® – All Rights Reserved
6455 S. Yosemite St., Suite 500 Greenwood Village, CO 80111 USA
Bought with All In Real Estate LLC

Contact me for a no-obligation consultation on how you can achieve your goals!







