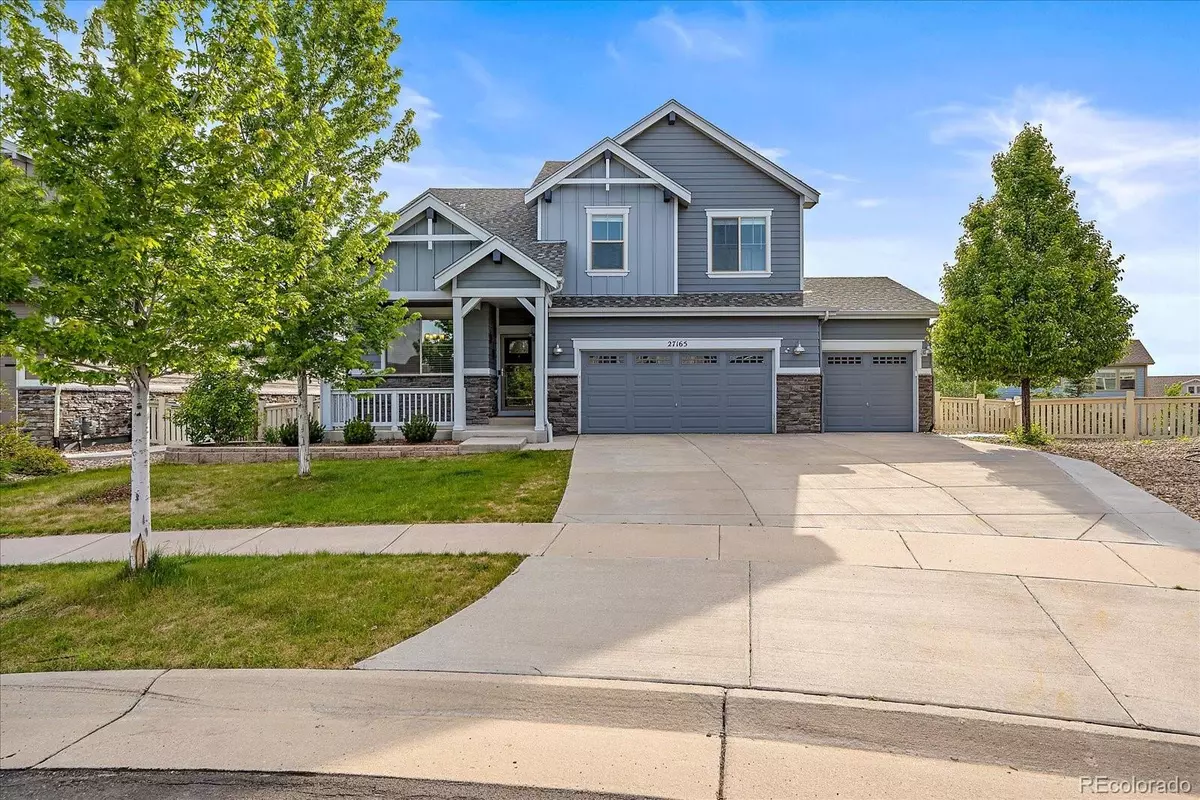$780,000
$785,000
0.6%For more information regarding the value of a property, please contact us for a free consultation.
5 Beds
5 Baths
3,471 SqFt
SOLD DATE : 07/29/2024
Key Details
Sold Price $780,000
Property Type Single Family Home
Sub Type Single Family Residence
Listing Status Sold
Purchase Type For Sale
Square Footage 3,471 sqft
Price per Sqft $224
Subdivision Southshore
MLS Listing ID 3390103
Sold Date 07/29/24
Style Traditional
Bedrooms 5
Full Baths 3
Half Baths 1
Three Quarter Bath 1
Condo Fees $30
HOA Fees $30/mo
HOA Y/N Yes
Abv Grd Liv Area 2,555
Originating Board recolorado
Year Built 2015
Annual Tax Amount $5,640
Tax Year 2022
Lot Size 9,147 Sqft
Acres 0.21
Property Description
Come See This Stunning & Sophisticated Two-Story Residence Nestled In The Southshore Neighborhood * This Home Is Ideally Situated Within A Quite Cul-De-Sac * Upon Entering You'll Notice A Bright & Airy Office Space Overlooking The Lush Landscape * Step Into The Hallway An Head Down To Your Expansive Great Room With Gorgeous Hardwood Flooring With A Cozy Fireplace * This Home Is Bathed In An Abundance Of Natural Light, Creating An Inviting & Elegant Ambiance Throughout The Home * The Open Concept Offers A Gourmet Kitchen With Upgraded Quartz Countertops, Espresso Cabinets & A Gas Range + An Adjoining Dining Area With An Elegant Chandelier * Adjacent To The Dining Room Access Your Outdoor Sanctuary - A True Entertainers Dream! * Enjoy Your Complete Outdoor Kitchen With Custom Stone & Granite Countertops Boasting A Gas Grill, Griddle, Pizza Oven, Refrigerator, & Smoker * Inground Jacuzzi With An Large Concrete Patio For An Outdoor Sectional & Dining Table & Several Raised Garden Beds To Grow Fresh Vegetables + Lush Landscape & Mature Trees For Privacy * Two Storage Sheds For All Of Your Lawn Equipment & Gardening Tools * Head Back Inside To The Second Floor Where You'll Find An Immediate Loft For An Office Or Living Room * Primary Bedroom Located At The Back Of The Home + 5 Piece Bathroom With A Soaking Tub + Walk-In Closet + 3 Additional Bedrooms & 2 Full Bathrooms With One In-Suite * The Finished Basement Offers A Retreat For Teenagers, Kids, Or Guests, Complete With A Bedroom, Bathroom & A Flex/Bonus Room That Can Serve As A Theater Or Living Space * The 3 Car Attached Garage Is A Dream Come True With Epoxy Flooring, Built In Custom Cabinets & Shelves For Ample Workspace & Storage * 5 Minute Commute To E-470, Southlands Mall & Aurora Reservoir * Relish Exclusive Access To Two Magnificent Clubhouses, Equipped With Multiple Pools & State-Of-The-Art Workout Facilities * Don't Miss Out On This Opportunity To Own A Exquisite Residence In The Southshore Neighborhood!
Location
State CO
County Arapahoe
Zoning RPD
Rooms
Basement Finished, Full, Interior Entry
Interior
Interior Features Ceiling Fan(s), Eat-in Kitchen, Five Piece Bath, Kitchen Island, Open Floorplan, Pantry, Primary Suite, Quartz Counters, Walk-In Closet(s)
Heating Forced Air, Natural Gas
Cooling Central Air
Flooring Carpet, Tile, Wood
Fireplaces Number 1
Fireplaces Type Gas, Gas Log, Great Room
Fireplace Y
Appliance Convection Oven, Cooktop, Dishwasher, Microwave, Range Hood, Refrigerator
Laundry In Unit
Exterior
Exterior Feature Barbecue, Gas Grill, Spa/Hot Tub
Garage Spaces 3.0
Fence Full
Utilities Available Cable Available, Electricity Available, Natural Gas Available, Natural Gas Connected
Roof Type Composition
Total Parking Spaces 3
Garage Yes
Building
Lot Description Cul-De-Sac, Landscaped, Level, Sprinklers In Front, Sprinklers In Rear
Sewer Public Sewer
Water Public
Level or Stories Two
Structure Type Frame,Stone,Wood Siding
Schools
Elementary Schools Altitude
Middle Schools Fox Ridge
High Schools Cherokee Trail
School District Cherry Creek 5
Others
Senior Community No
Ownership Individual
Acceptable Financing Cash, Conventional, FHA, VA Loan
Listing Terms Cash, Conventional, FHA, VA Loan
Special Listing Condition None
Read Less Info
Want to know what your home might be worth? Contact us for a FREE valuation!

Our team is ready to help you sell your home for the highest possible price ASAP

© 2024 METROLIST, INC., DBA RECOLORADO® – All Rights Reserved
6455 S. Yosemite St., Suite 500 Greenwood Village, CO 80111 USA
Bought with HomeSmart

Contact me for a no-obligation consultation on how you can achieve your goals!







