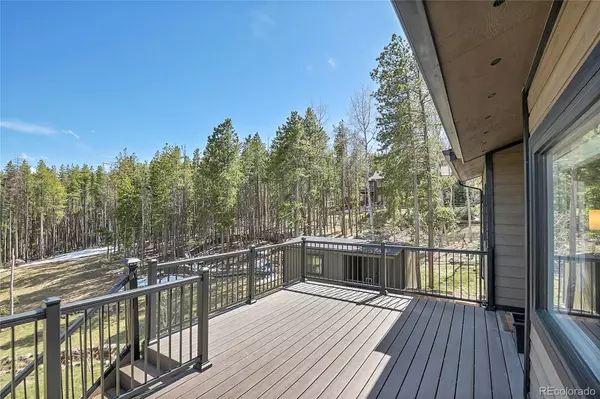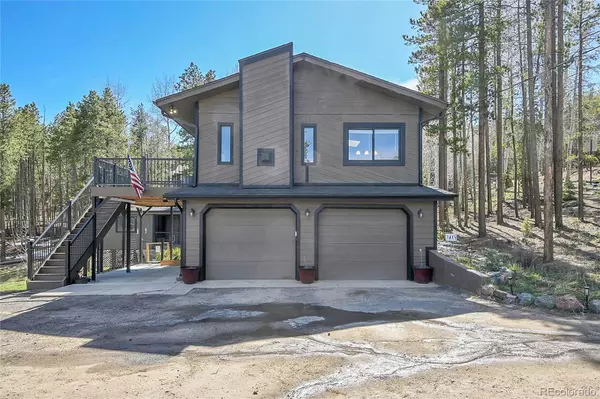$750,000
$750,000
For more information regarding the value of a property, please contact us for a free consultation.
3 Beds
2 Baths
1,779 SqFt
SOLD DATE : 07/29/2024
Key Details
Sold Price $750,000
Property Type Single Family Home
Sub Type Single Family Residence
Listing Status Sold
Purchase Type For Sale
Square Footage 1,779 sqft
Price per Sqft $421
Subdivision Brook Forest
MLS Listing ID 9429697
Sold Date 07/29/24
Style Mountain Contemporary
Bedrooms 3
Full Baths 2
HOA Y/N No
Abv Grd Liv Area 1,779
Originating Board recolorado
Year Built 1994
Annual Tax Amount $5,009
Tax Year 2023
Lot Size 1.190 Acres
Acres 1.19
Property Description
Remodeled inside and out, this home features a remodeled kitchen and bathrooms, new decks, flooring, water heater, furnace, exterior paint, and roof. You'll love the vaulted ceilings and two cozy propane gas fireplaces. The detached cabin shed is a plus and has both a storage room and a finished bonus room. There's also an impressive chicken coop set up on the acreage and a simple greenhouse for our mountain growing seasons. The open, usable yard comes with a playset and space to roam. Starlink high speed internet is available for work and entertainment, the water source is public and the septic system has passed inspection and is ready to go. Sellers recently removed the carpeting and replaced it with wood floor and luxury vinyl, and a credit will be provided for new carpeting on the staircase. Quick possession is available too - no rent back needed. Conveniently accessed via paved county-maintained roads, this home is easy to get to, but once you're there, it'll be hard to leave.
Location
State CO
County Jefferson
Zoning MR-1
Rooms
Main Level Bedrooms 2
Interior
Interior Features High Speed Internet, Open Floorplan, Primary Suite, Solid Surface Counters, Vaulted Ceiling(s), Walk-In Closet(s)
Heating Forced Air, Propane
Cooling Attic Fan
Flooring Tile, Vinyl, Wood
Fireplaces Number 2
Fireplaces Type Family Room, Free Standing, Gas, Insert, Living Room
Fireplace Y
Appliance Dishwasher, Dryer, Microwave, Oven, Range, Refrigerator, Washer
Laundry In Unit
Exterior
Exterior Feature Dog Run, Garden, Playground, Private Yard
Garage Concrete, Dry Walled, Finished, Insulated Garage, Lighted
Garage Spaces 2.0
Utilities Available Electricity Connected, Internet Access (Wired), Propane
View Mountain(s)
Roof Type Composition
Total Parking Spaces 2
Garage Yes
Building
Lot Description Foothills
Foundation Slab
Sewer Septic Tank
Water Public
Level or Stories Multi/Split
Structure Type Frame,Wood Siding
Schools
Elementary Schools Wilmot
Middle Schools Evergreen
High Schools Evergreen
School District Jefferson County R-1
Others
Senior Community No
Ownership Individual
Acceptable Financing Cash, Conventional
Listing Terms Cash, Conventional
Special Listing Condition None
Pets Description Yes
Read Less Info
Want to know what your home might be worth? Contact us for a FREE valuation!

Our team is ready to help you sell your home for the highest possible price ASAP

© 2024 METROLIST, INC., DBA RECOLORADO® – All Rights Reserved
6455 S. Yosemite St., Suite 500 Greenwood Village, CO 80111 USA
Bought with Keller Williams Realty NoCo

Contact me for a no-obligation consultation on how you can achieve your goals!







