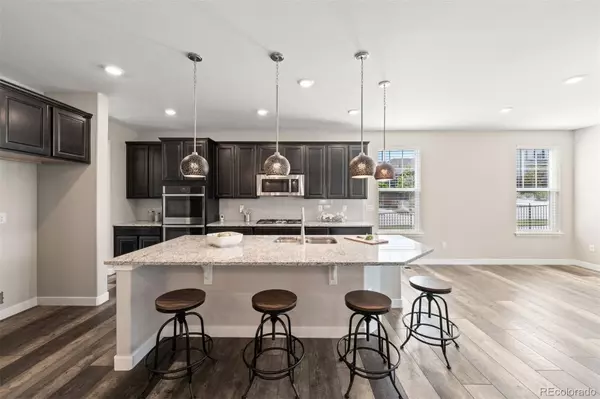$902,600
$875,000
3.2%For more information regarding the value of a property, please contact us for a free consultation.
5 Beds
6 Baths
5,274 SqFt
SOLD DATE : 07/30/2024
Key Details
Sold Price $902,600
Property Type Single Family Home
Sub Type Single Family Residence
Listing Status Sold
Purchase Type For Sale
Square Footage 5,274 sqft
Price per Sqft $171
Subdivision Blackstone Country Club
MLS Listing ID 2716119
Sold Date 07/30/24
Style Traditional
Bedrooms 5
Full Baths 1
Three Quarter Bath 5
Condo Fees $175
HOA Fees $175/mo
HOA Y/N Yes
Abv Grd Liv Area 2,774
Originating Board recolorado
Year Built 2020
Annual Tax Amount $5,374
Tax Year 2022
Lot Size 10,018 Sqft
Acres 0.23
Property Description
Property is Corporate Relo/Owned. MOTIVATED SELLER. BRING OFFERS. Welcome to this stunning 5-bedroom, 6-bathroom, ranch home in the prestigious Blackstone Country Club & Golf community within the award-winning Cherry Creek School District. This meticulously cared for and move-in ready gem, features exceptional design and high-end finishes throughout. Inside you’ll find a large great room with an open floor plan, 9' ceilings, and a gourmet kitchen. You’ll love cooking in here as your new kitchen is equipped with stainless steel appliances, a smart double oven, a large granite island, a 5-burner gas cooktop, a smart dishwasher, 2 refrigerators, and a full walk-in pantry. The eating area, bathed in natural sunlight, leads to a covered patio. The dining room features a stylish accent wall and connects to the kitchen through a butler’s pantry/bar area. All of this creates a perfect layout for entertaining. There is also an office nearby which also has backyard access. The luxurious primary suite features a sitting area, tray ceilings, and connects to a primary bath with two granite vanities, a soaking tub, a shower, and a walk-in closet that connects to the laundry room. The finished basement includes a home theater room, three additional bedrooms (one with a next-generation ensuite plumbed for a kitchenette, and another plumbed for a future wet bar), and a second laundry room. The home is also filled with upgrades including LED stair and hallway lights, an owned solar system, and the 3-car front-load garage which has a wheelchair ramp for added accessibility. The fully landscaped backyard features mature pines and perennials, providing a low-maintenance oasis. This home is ideally situated just minutes from E470 and Southlands, offering convenient access to shopping, restaurants, and entertainment. Don’t miss out on making this house your forever home in the heart of Blackstone Country Club!
Location
State CO
County Arapahoe
Rooms
Basement Bath/Stubbed, Finished, Sump Pump
Main Level Bedrooms 2
Interior
Interior Features Breakfast Nook, Ceiling Fan(s), Eat-in Kitchen, Entrance Foyer, Five Piece Bath, Granite Counters, High Ceilings, In-Law Floor Plan, Kitchen Island, Open Floorplan, Pantry, Primary Suite, Smart Lights, Smoke Free, Vaulted Ceiling(s), Walk-In Closet(s)
Heating Forced Air
Cooling Central Air
Flooring Carpet, Tile, Wood
Fireplaces Number 1
Fireplaces Type Family Room
Fireplace Y
Appliance Cooktop, Dishwasher, Disposal, Double Oven, Gas Water Heater, Microwave, Oven, Refrigerator, Self Cleaning Oven, Sump Pump
Exterior
Exterior Feature Lighting, Private Yard, Rain Gutters
Garage Concrete
Garage Spaces 3.0
Utilities Available Cable Available, Electricity Available, Electricity Connected, Internet Access (Wired), Natural Gas Available
Roof Type Composition
Total Parking Spaces 3
Garage Yes
Building
Lot Description Corner Lot, Irrigated, Landscaped, Level, Master Planned, Sprinklers In Front, Sprinklers In Rear
Foundation Concrete Perimeter
Sewer Public Sewer
Water Public
Level or Stories One
Structure Type Brick
Schools
Elementary Schools Altitude
Middle Schools Fox Ridge
High Schools Cherokee Trail
School District Cherry Creek 5
Others
Senior Community No
Ownership Relo Company
Acceptable Financing Cash, Conventional, Jumbo, VA Loan
Listing Terms Cash, Conventional, Jumbo, VA Loan
Special Listing Condition None
Pets Description Cats OK, Dogs OK, Number Limit, Yes
Read Less Info
Want to know what your home might be worth? Contact us for a FREE valuation!

Our team is ready to help you sell your home for the highest possible price ASAP

© 2024 METROLIST, INC., DBA RECOLORADO® – All Rights Reserved
6455 S. Yosemite St., Suite 500 Greenwood Village, CO 80111 USA
Bought with Colorado Home Realty

Contact me for a no-obligation consultation on how you can achieve your goals!







