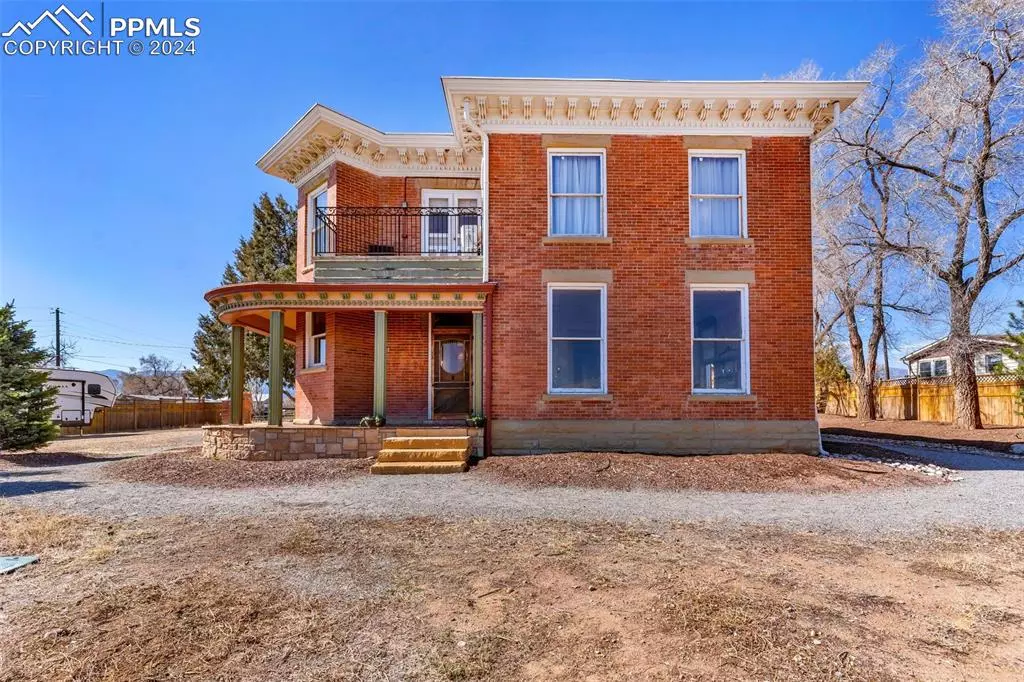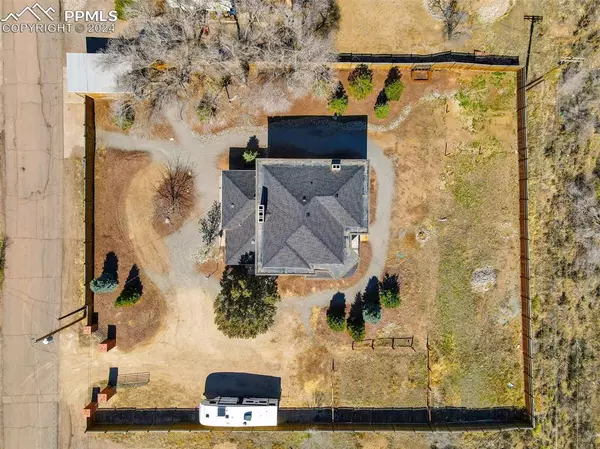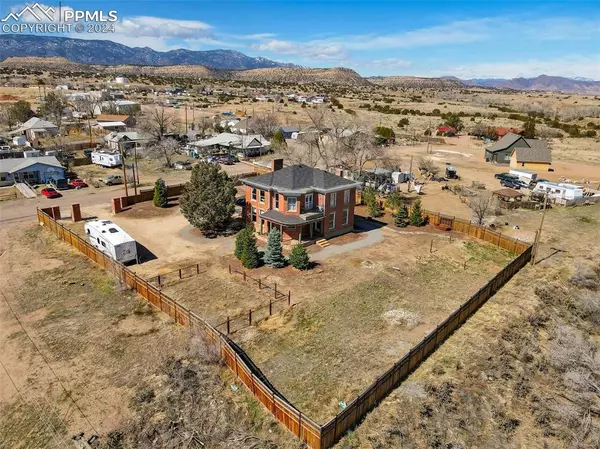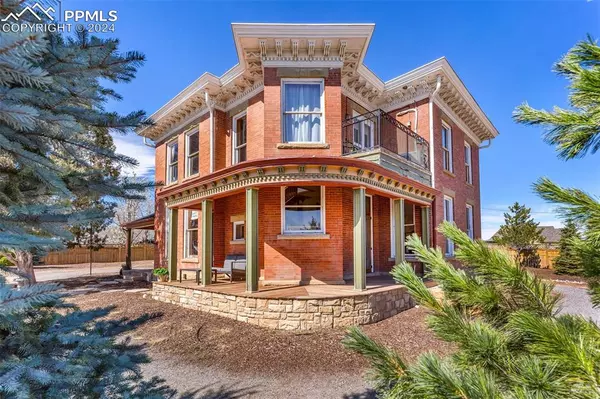$594,500
$600,000
0.9%For more information regarding the value of a property, please contact us for a free consultation.
3 Beds
3 Baths
3,844 SqFt
SOLD DATE : 08/01/2024
Key Details
Sold Price $594,500
Property Type Single Family Home
Sub Type Single Family
Listing Status Sold
Purchase Type For Sale
Square Footage 3,844 sqft
Price per Sqft $154
MLS Listing ID 1383496
Sold Date 08/01/24
Style 2 Story
Bedrooms 3
Full Baths 1
Half Baths 1
Three Quarter Bath 1
Construction Status Existing Home
HOA Y/N No
Year Built 1898
Annual Tax Amount $2,564
Tax Year 2023
Lot Size 0.600 Acres
Property Description
Captivating historic home with modern amenities & breathtaking panoramic views of the city & mountains-including Pikes Peak! Welcome to this exceptional property nestled on a bluff-just off Main St, in charming Florence. This well maintained residence has been thoughtfully curated to seamlessly blend elegance with contemporary comforts, offering a truly unique experience. Exposed brick, chandeliers, stunning imported wallpaper, high tin ceilings, & large windows make the space light, warm, & enchanting. Top quality tile & marble floors meet beautiful refinished hardwoods. Gorgeous original woodwork with pocket doors allow flexibility for open concept living, or more privacy, & highlight the exquisite craftsmanship. Multiple fireplaces are surrounded by magnificent mantles & hearths. The kitchen boasts granite, ss appliances, dining area, & gas fireplace. The formal dining room has built-in cabinetry & custom wine rack. 3 spacious upper bedrooms, & 3 updated bathrooms total with room to add/convert. Large primary suite can double as a separate living space, offering potential rental income. Featuring AC, kitchenette, luxurious bathroom, & a private balcony to take in the spectacular valley views, firework shows, & wildlife. Fully fenced immense lot with front/back gates, sprinklers, & detached garage or workshop. Relax & entertain in style with a dreamy wrap-around porch, mature trees, & garden area-providing a serene outdoor retreat. There is also electrical & internet in place for an additional future garage/workspace. RV parking etc. Recent upgrades include water filtration system, electrical, plumbing, & roof-ensuring peace of mind for years to come. Conveniently located within walking distance of downtown, where residents enjoy restaurants, breweries, & popular antique shopping. Close to attractions like rafting, biking, fishing, kayaking, & the Royal Gorge. Amazing property that is one-of-a-kind & move-in ready! See the timeless allure of this remarkable home!
Location
State CO
County Fremont
Area West End
Interior
Interior Features 9Ft + Ceilings, Crown Molding, See Prop Desc Remarks
Cooling Evaporative Cooling, Other, Wall Unit(s)
Flooring Ceramic Tile, Stone, Tile, Wood
Fireplaces Number 1
Fireplaces Type Gas, Main Level, Three, Upper Level, Wood Burning
Laundry Main
Exterior
Parking Features Available, Detached
Garage Spaces 1.0
Fence All
Utilities Available Electricity Connected, Natural Gas Connected
Roof Type Composite Shingle
Building
Lot Description 360-degree View, City View, Level, Mountain View, Trees/Woods, View of Pikes Peak, View of Rock Formations
Foundation Partial Basement
Water Municipal
Level or Stories 2 Story
Structure Type Concrete,Stone
Construction Status Existing Home
Schools
Middle Schools Fremont
High Schools Florence
School District Florence/Fremont Re-2
Others
Special Listing Condition Lead Base Paint Discl Req
Read Less Info
Want to know what your home might be worth? Contact us for a FREE valuation!

Our team is ready to help you sell your home for the highest possible price ASAP

Contact me for a no-obligation consultation on how you can achieve your goals!







