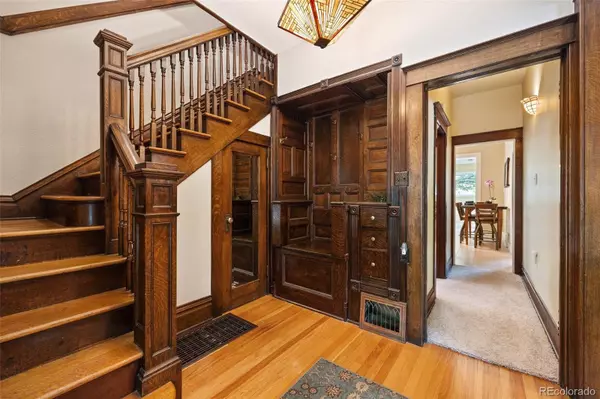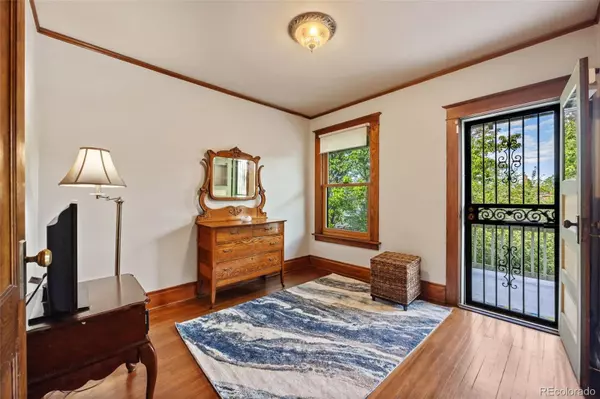$970,000
$999,999
3.0%For more information regarding the value of a property, please contact us for a free consultation.
3 Beds
4 Baths
2,350 SqFt
SOLD DATE : 08/02/2024
Key Details
Sold Price $970,000
Property Type Single Family Home
Sub Type Single Family Residence
Listing Status Sold
Purchase Type For Sale
Square Footage 2,350 sqft
Price per Sqft $412
Subdivision City Park West
MLS Listing ID 2863753
Sold Date 08/02/24
Bedrooms 3
Full Baths 3
Three Quarter Bath 1
HOA Y/N No
Abv Grd Liv Area 1,700
Originating Board recolorado
Year Built 1910
Annual Tax Amount $4,803
Tax Year 2023
Lot Size 4,356 Sqft
Acres 0.1
Property Description
Stunning Denver Square with all the Amazing original features!! Location, Location, Location!! This house is just blocks from City Park and city Park golf Course. Being on High Street gives you all of the charm of downtown on an inner city block with little traffic. This home has easy access to convenient medical facilities. You also have incredible walkability to several major parks, restaurants, schools and bars. The interior does not disappoint. The home is a traditional Denver Square with much of the original woodwork and stained glass in place in immaculate condition. You will be in the center of town while enjoying the early 1900's charm. The Primary Bedroom features a large loft for plenty of storage or office space. The immaculately maintained backyard is perfect for entertaining with several brick paved patios for the ultimate privacy. The patio also features exterior electrical to plug in lights or appliances! This home is truly the charm of Denver's history and will not last long!!!
Location
State CO
County Denver
Zoning U-SU-B1
Rooms
Basement Finished, Full
Interior
Interior Features Ceiling Fan(s), Five Piece Bath, Granite Counters, Primary Suite
Heating Forced Air
Cooling Central Air
Flooring Carpet, Tile, Wood
Fireplaces Number 1
Fireplace Y
Appliance Dishwasher, Disposal, Dryer, Microwave, Oven, Range, Refrigerator, Washer
Exterior
Exterior Feature Private Yard, Water Feature
Garage Spaces 2.0
Fence Full
Roof Type Composition
Total Parking Spaces 2
Garage No
Building
Lot Description Irrigated, Landscaped, Level
Sewer Public Sewer
Water Public
Level or Stories Two
Structure Type Brick
Schools
Elementary Schools University Preparatory School
Middle Schools Bruce Randolph
High Schools East
School District Denver 1
Others
Senior Community No
Ownership Individual
Acceptable Financing Cash, Conventional, FHA, VA Loan
Listing Terms Cash, Conventional, FHA, VA Loan
Special Listing Condition None
Read Less Info
Want to know what your home might be worth? Contact us for a FREE valuation!

Our team is ready to help you sell your home for the highest possible price ASAP

© 2024 METROLIST, INC., DBA RECOLORADO® – All Rights Reserved
6455 S. Yosemite St., Suite 500 Greenwood Village, CO 80111 USA
Bought with RE/MAX of Cherry Creek

Contact me for a no-obligation consultation on how you can achieve your goals!







