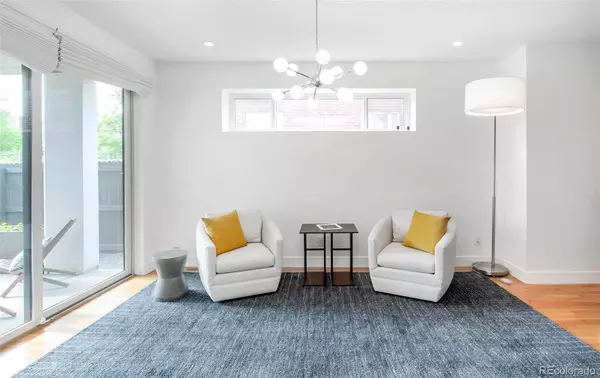$1,280,000
$1,295,000
1.2%For more information regarding the value of a property, please contact us for a free consultation.
4 Beds
4 Baths
2,425 SqFt
SOLD DATE : 08/02/2024
Key Details
Sold Price $1,280,000
Property Type Townhouse
Sub Type Townhouse
Listing Status Sold
Purchase Type For Sale
Square Footage 2,425 sqft
Price per Sqft $527
Subdivision Highlands
MLS Listing ID 6147974
Sold Date 08/02/24
Style Urban Contemporary
Bedrooms 4
Full Baths 2
Half Baths 1
Three Quarter Bath 1
HOA Y/N No
Abv Grd Liv Area 2,425
Originating Board recolorado
Year Built 2016
Annual Tax Amount $6,679
Tax Year 2023
Lot Size 3,049 Sqft
Acres 0.07
Property Description
Revel in the sleek luminosity of this sun-drenched Highlands residence. Surrounded by professional landscaping and modern wooden fencing, a striking exterior invites entry into the meticulously maintained interior. An open floorplan cascades w/ seamless indoor-outdoor connectivity and 9-foot ceilings. Positioned east-facing, Anderson windows w/ Hunter Douglas window coverings draw in abundant natural light. The home chef is treated to a stylish kitchen flaunting stainless steel appliances and an expansive center island w/ seating. Grounded by a modern fireplace, a spacious living area features sliding glass doors opening to a secluded back patio. Restful relaxation awaits in the primary suite boasting a private balcony and a spa-like bath with a soaking tub. Retreat to the third level to discover a versatile flex room w/ a glass garage door opening to a sprawling rooftop deck. Soak in picturesque views from this outdoor escape. Additional storage is found in a 2-car detached garage.
Location
State CO
County Denver
Zoning U-TU-B
Rooms
Basement Crawl Space
Interior
Interior Features Eat-in Kitchen, Five Piece Bath, High Ceilings, Open Floorplan, Pantry, Primary Suite, Quartz Counters, Walk-In Closet(s), Wet Bar
Heating Forced Air, Natural Gas
Cooling Air Conditioning-Room, Central Air
Flooring Carpet, Tile, Wood
Fireplaces Number 1
Fireplaces Type Gas, Gas Log, Living Room
Fireplace Y
Appliance Bar Fridge, Convection Oven, Dishwasher, Disposal, Dryer, Humidifier, Microwave, Range, Range Hood, Refrigerator, Tankless Water Heater, Washer
Laundry Laundry Closet
Exterior
Exterior Feature Balcony, Private Yard
Garage Concrete, Storage
Garage Spaces 2.0
Fence Full
Utilities Available Cable Available, Electricity Connected, Internet Access (Wired), Natural Gas Connected
View City, Mountain(s)
Roof Type Composition,Rolled/Hot Mop
Total Parking Spaces 2
Garage No
Building
Lot Description Landscaped, Sprinklers In Front, Sprinklers In Rear
Sewer Public Sewer
Water Public
Level or Stories Three Or More
Structure Type EIFS,Frame,Stucco
Schools
Elementary Schools Columbian
Middle Schools Strive Sunnyside
High Schools North
School District Denver 1
Others
Senior Community No
Ownership Individual
Acceptable Financing Cash, Conventional, Other
Listing Terms Cash, Conventional, Other
Special Listing Condition None
Read Less Info
Want to know what your home might be worth? Contact us for a FREE valuation!

Our team is ready to help you sell your home for the highest possible price ASAP

© 2024 METROLIST, INC., DBA RECOLORADO® – All Rights Reserved
6455 S. Yosemite St., Suite 500 Greenwood Village, CO 80111 USA
Bought with Milehimodern

Contact me for a no-obligation consultation on how you can achieve your goals!







