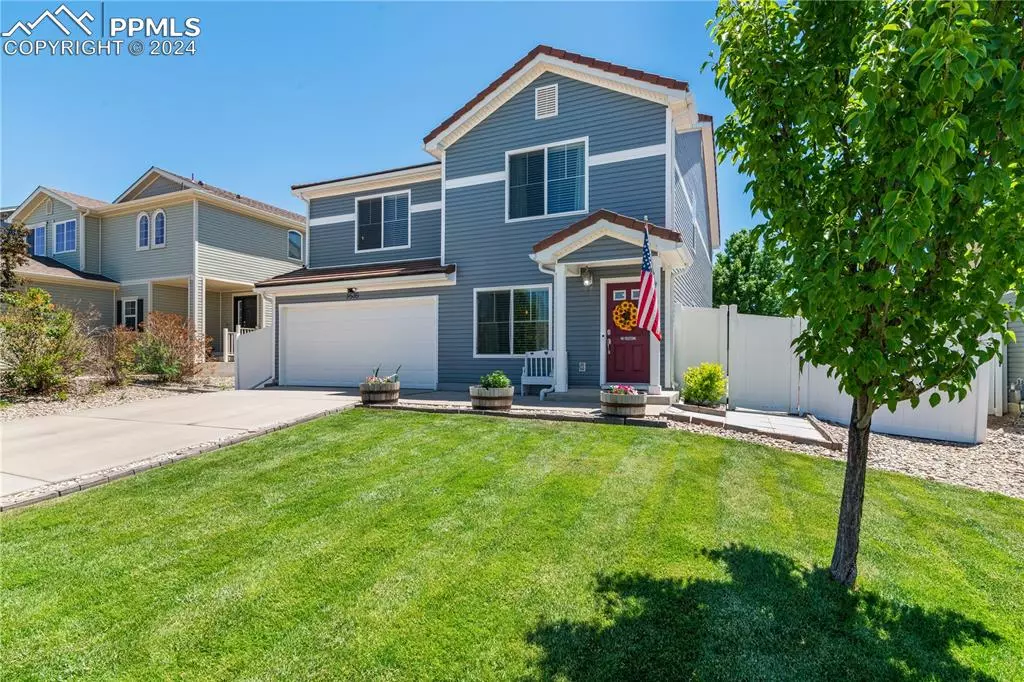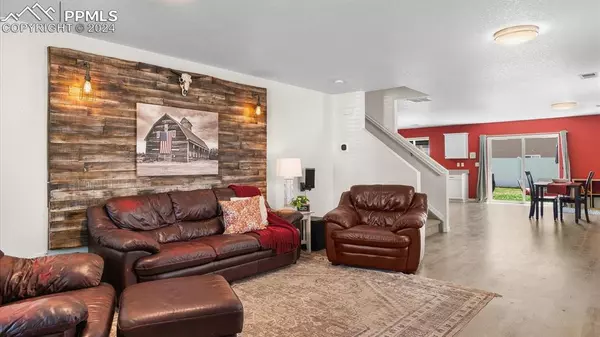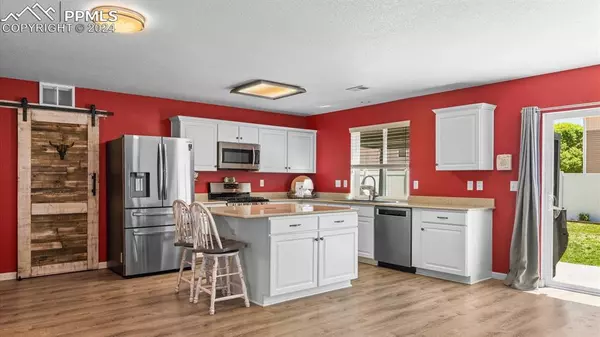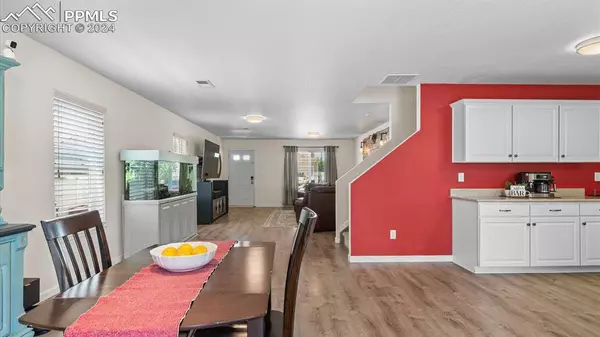$450,000
$450,000
For more information regarding the value of a property, please contact us for a free consultation.
3 Beds
3 Baths
2,560 SqFt
SOLD DATE : 08/05/2024
Key Details
Sold Price $450,000
Property Type Single Family Home
Sub Type Single Family
Listing Status Sold
Purchase Type For Sale
Square Footage 2,560 sqft
Price per Sqft $175
MLS Listing ID 6040605
Sold Date 08/05/24
Style 2 Story
Bedrooms 3
Full Baths 2
Half Baths 1
Construction Status Existing Home
HOA Y/N No
Year Built 2008
Annual Tax Amount $2,401
Tax Year 2022
Lot Size 6,050 Sqft
Property Description
A Cumberland Green Stunner! Step into an inviting open-concept living space adorned with luxury-vinyl flooring throughout. The living room boasts a stunning accent wood wall, adding a touch of rustic elegance to your gatherings. Culinary enthusiasts will adore the kitchen, featuring granite countertops, a large island, sleek stainless steel appliances including a gas stove, and an expansive pantry for all the culinary essentials! Retreat to the spacious master suite, complete with a room-sized closet featuring built-ins for all your storage needs. Indulge in the clawfoot soaking tub, perfect for relaxing after a long day. Upstairs, you'll find two additional bedrooms, perfect for family or guests, along with a cozy loft that offers endless possibilities for a home office, playroom, or extra living space. Outside, enjoy beautifully landscaped yards and a stamped concrete patio, complete with a stylish metal pergola, ideal for entertaining or simply unwinding in your private oasis. A convenient storage shed in the backyard provides additional space for all your gardening tools and outdoor equipment. Plus, the garage is equipped with built-in storage shelves, providing ample space to keep everything organized. This home is a perfect blend of comfort and sophistication, ready to welcome you!
Location
State CO
County El Paso
Area Cumberland Green
Interior
Interior Features 5-Pc Bath, See Prop Desc Remarks
Cooling Central Air
Flooring Luxury Vinyl
Laundry Electric Hook-up, Main
Exterior
Garage Attached
Garage Spaces 2.0
Fence Rear
Community Features Parks or Open Space, Playground Area
Utilities Available Cable Connected, Electricity Connected, Natural Gas Connected
Roof Type Tile
Building
Lot Description View of Pikes Peak
Foundation Slab
Builder Name Oakwood Homes
Water Municipal
Level or Stories 2 Story
Structure Type Framed on Lot
Construction Status Existing Home
Schools
School District Ftn/Ft Carson 8
Others
Special Listing Condition Not Applicable
Read Less Info
Want to know what your home might be worth? Contact us for a FREE valuation!

Our team is ready to help you sell your home for the highest possible price ASAP


Contact me for a no-obligation consultation on how you can achieve your goals!







