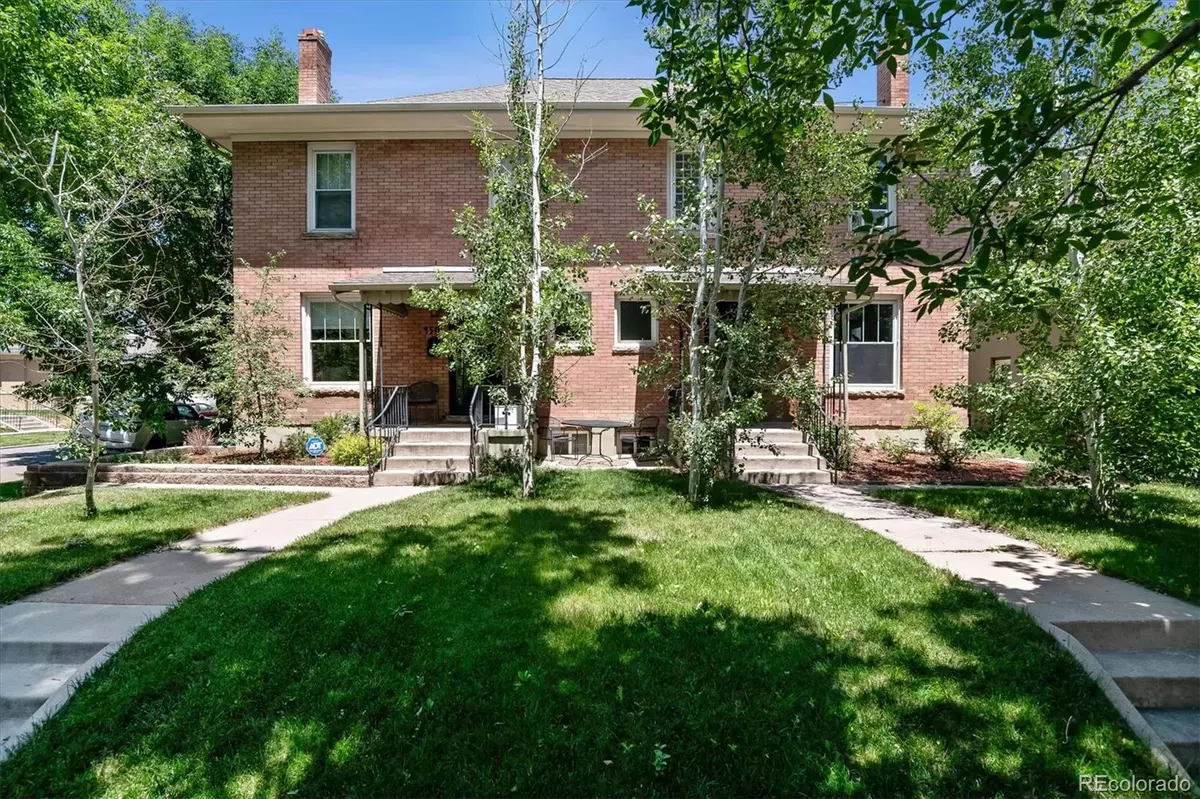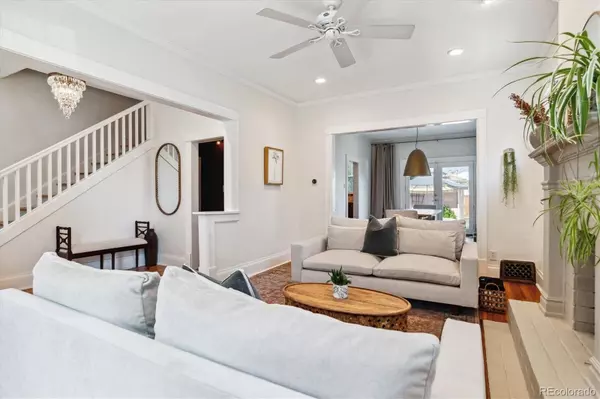$820,000
$800,000
2.5%For more information regarding the value of a property, please contact us for a free consultation.
4 Beds
3 Baths
2,376 SqFt
SOLD DATE : 08/09/2024
Key Details
Sold Price $820,000
Property Type Townhouse
Sub Type Townhouse
Listing Status Sold
Purchase Type For Sale
Square Footage 2,376 sqft
Price per Sqft $345
Subdivision Park Hill
MLS Listing ID 9696170
Sold Date 08/09/24
Style Contemporary
Bedrooms 4
Full Baths 1
Half Baths 1
Three Quarter Bath 1
HOA Y/N No
Abv Grd Liv Area 1,584
Originating Board recolorado
Year Built 1906
Annual Tax Amount $3,659
Tax Year 2023
Lot Size 3,484 Sqft
Acres 0.08
Property Description
Experience the best of Denver living in this South Park Hill Townhome, where classic charm meets modern comfort. As you step inside, you'll be greeted by high ceilings and abundant natural light that enhance the bright living room, complete with a beautifully preserved historic fireplace and mantel.
The chef's kitchen is a culinary delight, featuring cherrywood cabinets, ample storage, and a top-of-the-line Miele dishwasher. French doors in the dining room open to a fully fenced yard, perfect for outdoor dining and gardening in the multiple raised garden beds. Enjoy the shade of mature trees and the privacy of your own backyard oasis.
Original hardwood floors run throughout the home, adding warmth and character to every room. Upstairs, the primary suite is a tranquil retreat with room for a king-sized bed and a private bath. Two additional bedrooms and a second full bathroom provide plenty of space for guests. The conveniently located laundry area on this floor ensures you'll never have to haul laundry up and down stairs again.
The finished basement offers a versatile space for a home gym, office, or recreation room, along with a non-conforming fourth bedroom. A powder room on the main level is perfect for visitors, ensuring your privacy is maintained.
Additional features include a detached 1-car garage and close proximity to local favorites like Honey Hill coffee shop, Spinelli’s grocery, Long Table Brewhouse, and Cherry Tomato restaurant. For outdoor enthusiasts, City Park and the Museum of Nature & Science are just a short stroll away.
The home is zoned for Park Hill Elementary, McAuliffe International School, and East High School.
Don’t miss your chance to live in one of Denver’s most desirable neighborhoods. Schedule your showing today and discover the perfect blend of historic charm and modern living.
Location
State CO
County Denver
Zoning PUD
Rooms
Basement Full
Interior
Interior Features Ceiling Fan(s), Five Piece Bath, Granite Counters, High Ceilings, Primary Suite
Heating Forced Air, Natural Gas
Cooling Air Conditioning-Room, Other
Flooring Tile, Wood
Fireplaces Number 1
Fireplaces Type Living Room
Fireplace Y
Appliance Dishwasher, Disposal, Oven, Refrigerator
Laundry In Unit
Exterior
Exterior Feature Garden, Private Yard
Garage Exterior Access Door
Garage Spaces 1.0
Fence Full
Roof Type Composition
Total Parking Spaces 2
Garage No
Building
Lot Description Sprinklers In Front, Sprinklers In Rear
Sewer Public Sewer
Water Public
Level or Stories Two
Structure Type Brick
Schools
Elementary Schools Park Hill
Middle Schools Mcauliffe International
High Schools East
School District Denver 1
Others
Senior Community No
Ownership Individual
Acceptable Financing Cash, Conventional, VA Loan
Listing Terms Cash, Conventional, VA Loan
Special Listing Condition None
Read Less Info
Want to know what your home might be worth? Contact us for a FREE valuation!

Our team is ready to help you sell your home for the highest possible price ASAP

© 2024 METROLIST, INC., DBA RECOLORADO® – All Rights Reserved
6455 S. Yosemite St., Suite 500 Greenwood Village, CO 80111 USA
Bought with Compass - Denver

Contact me for a no-obligation consultation on how you can achieve your goals!







