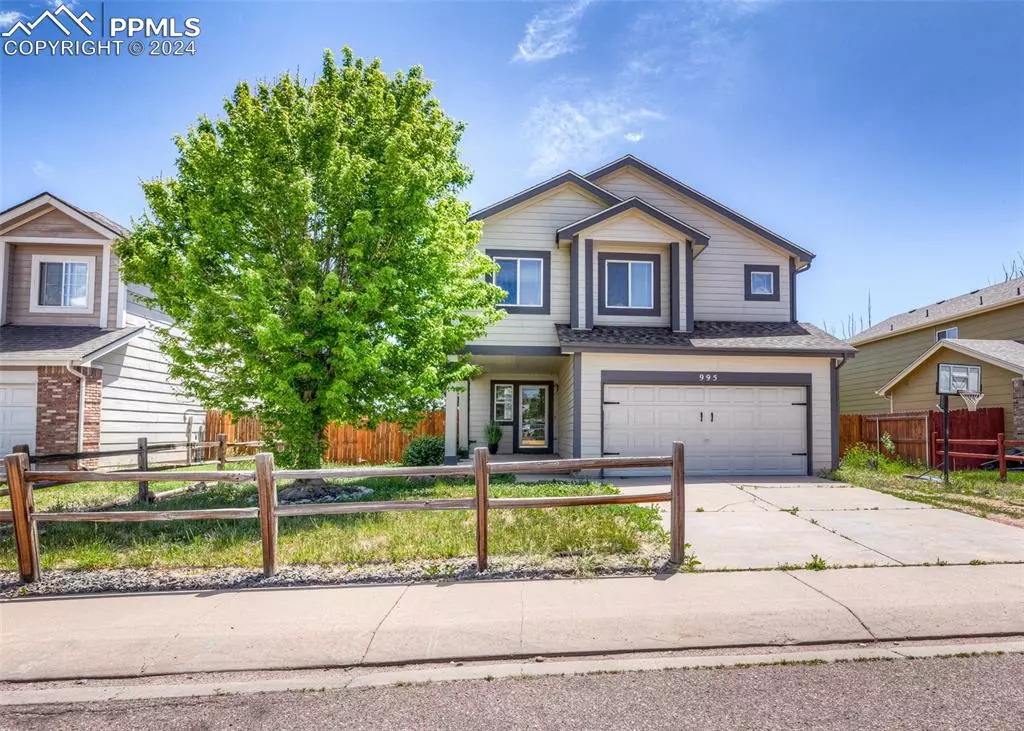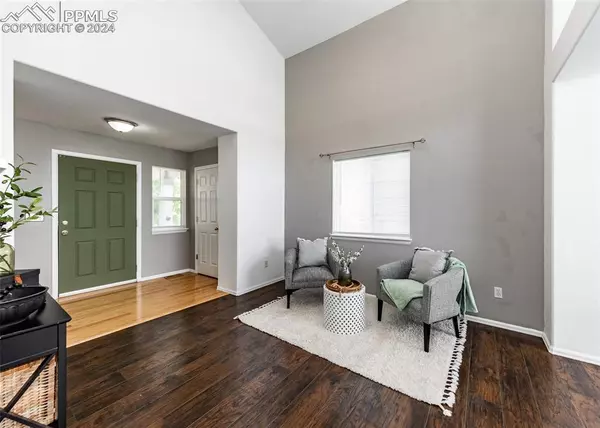$453,000
$445,000
1.8%For more information regarding the value of a property, please contact us for a free consultation.
6 Beds
4 Baths
2,927 SqFt
SOLD DATE : 08/08/2024
Key Details
Sold Price $453,000
Property Type Single Family Home
Sub Type Single Family
Listing Status Sold
Purchase Type For Sale
Square Footage 2,927 sqft
Price per Sqft $154
MLS Listing ID 5332947
Sold Date 08/08/24
Style 2 Story
Bedrooms 6
Full Baths 2
Half Baths 1
Three Quarter Bath 1
Construction Status Existing Home
HOA Y/N No
Year Built 2002
Annual Tax Amount $1,441
Tax Year 2022
Lot Size 6,146 Sqft
Property Description
Updated with newly finished basement! This 6 bedroom, 4 bath home in Heritage neighborhood has numerous upgrades! Plenty of parking out front with room for RV/extra vehicles on the side. A covered front porch welcomes you into this spacious home! Inside, there are soaring vaulted ceilings with formal entry featuring hardwood floors. Moving into the formal living and dining you transition to newer laminate flooring that unifies this space. The high ceilings and numerous windows make the first level bright and open. A cozy family room just off the eat-in kitchen is great for entertaining. The large kitchen has newer stainless appliances, lots of cabinets & counter space, a dedicated pantry, and walks out to the freshly painted deck that leads to your fully fenced back yard! A convenient half bath, access to the 2 car garage, and the laundry area complete this level. Upstairs, find a good sized loft area for additional living space, 3 secondary bedrooms with a full bath to share and the oversized primary suite! The primary bedroom has plenty of room for an extra seating area, large windows, vaulted ceilings, walk in closet, and attached 5 piece bathroom. The primary bathroom features double sinks, and separate tub & walk in shower, making it a true retreat. Downstairs, the newly finished basement provides another family room with built in wet bar and additional cabinets. This modern space features all new laminate flooring and updated fixtures throughout. Two more good size bedrooms and another full bathroom give you plenty of room for guests, hobbies, or even a home office! Other great features include, central AC-2021, new furnace & water heater-2021, new roof-2018, beautiful mountains views out front and views of the open space beyond the neighborhood! This home is so close to schools, shopping, and military bases!
Location
State CO
County El Paso
Area Heritage
Interior
Interior Features Vaulted Ceilings
Cooling Central Air
Flooring Carpet, Ceramic Tile, Wood, Wood Laminate
Laundry Main
Exterior
Garage Attached
Garage Spaces 2.0
Fence Rear
Utilities Available Electricity Connected, Natural Gas Connected
Roof Type Composite Shingle
Building
Lot Description Level, Mountain View
Foundation Full Basement
Water Municipal
Level or Stories 2 Story
Finished Basement 92
Structure Type Framed on Lot
Construction Status Existing Home
Schools
School District Ftn/Ft Carson 8
Others
Special Listing Condition Not Applicable
Read Less Info
Want to know what your home might be worth? Contact us for a FREE valuation!

Our team is ready to help you sell your home for the highest possible price ASAP


Contact me for a no-obligation consultation on how you can achieve your goals!







