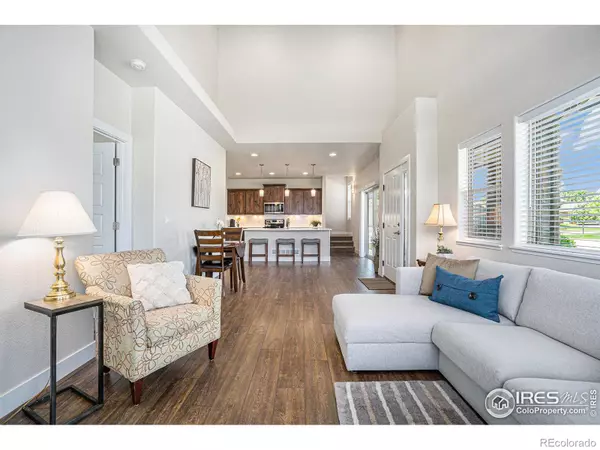$525,000
$525,000
For more information regarding the value of a property, please contact us for a free consultation.
3 Beds
3 Baths
1,873 SqFt
SOLD DATE : 08/14/2024
Key Details
Sold Price $525,000
Property Type Multi-Family
Sub Type Multi-Family
Listing Status Sold
Purchase Type For Sale
Square Footage 1,873 sqft
Price per Sqft $280
Subdivision Seven Lakes
MLS Listing ID IR1012283
Sold Date 08/14/24
Style Contemporary
Bedrooms 3
Full Baths 1
Half Baths 1
Three Quarter Bath 1
Condo Fees $260
HOA Fees $260/mo
HOA Y/N Yes
Abv Grd Liv Area 1,873
Originating Board recolorado
Year Built 2017
Annual Tax Amount $2,358
Tax Year 2023
Lot Size 1,742 Sqft
Acres 0.04
Property Description
This Beautiful Loveland Townhome is immaculate and ready for you! A Primary Ensuite on the Main Floor plus a 2nd Primary Ensuite upstairs and large 3rd Bedroom/Den, plus an Office Area make this property the ideal multi-generational solution, or a private Guest Suite for your visitors, or a Lock and Leave home when snowbirding or traveling...or...So Many Options! 3 Bedrooms total and a Full Unfinished Basement in case you need more future finished space. Elegant finishes include Quartz Countertops, Clear Alder Cabinets, and an Open Floor Plan. Main Floor Living is easy with the Kitchen leading to the Laundry which connects to the Oversize Garage. The Seven Lakes community is a joy to experience all four seasons of the year. The Townhomes enjoy landscaping, snow removal and exterior maintenance of the buildings and greenbelt private open space through the HOA. No Metro District, and a quiet neighborhood with easy access to Fort Collins, Windsor, Johnstown and I-25 or Highways 287 & 34 with access to all of NOCO. Seller is a Licensed Agent and the Property is in a 1031 Exchange. Call for details or a showing today!
Location
State CO
County Larimer
Zoning P-62
Rooms
Basement Bath/Stubbed, Full, Unfinished
Main Level Bedrooms 1
Interior
Interior Features Eat-in Kitchen, In-Law Floor Plan, Kitchen Island, Open Floorplan, Pantry, Primary Suite, Smart Thermostat, Vaulted Ceiling(s), Walk-In Closet(s)
Heating Forced Air
Cooling Ceiling Fan(s), Central Air
Flooring Laminate
Fireplaces Type Gas, Living Room
Equipment Satellite Dish
Fireplace N
Appliance Dishwasher, Disposal, Dryer, Microwave, Oven, Refrigerator, Self Cleaning Oven, Washer
Laundry In Unit
Exterior
Parking Features Oversized
Garage Spaces 2.0
Utilities Available Cable Available, Electricity Available, Electricity Connected, Internet Access (Wired), Natural Gas Available, Natural Gas Connected
Roof Type Composition
Total Parking Spaces 2
Garage Yes
Building
Lot Description Corner Lot, Level, Open Space
Sewer Public Sewer
Water Public
Level or Stories Two
Schools
Elementary Schools Other
Middle Schools Other
High Schools Mountain View
School District Thompson R2-J
Others
Ownership Individual
Acceptable Financing 1031 Exchange, Cash, Conventional, FHA, VA Loan
Listing Terms 1031 Exchange, Cash, Conventional, FHA, VA Loan
Pets Allowed Cats OK, Dogs OK
Read Less Info
Want to know what your home might be worth? Contact us for a FREE valuation!

Our team is ready to help you sell your home for the highest possible price ASAP

© 2025 METROLIST, INC., DBA RECOLORADO® – All Rights Reserved
6455 S. Yosemite St., Suite 500 Greenwood Village, CO 80111 USA
Bought with RE/MAX Alliance-Loveland
Contact me for a no-obligation consultation on how you can achieve your goals!







