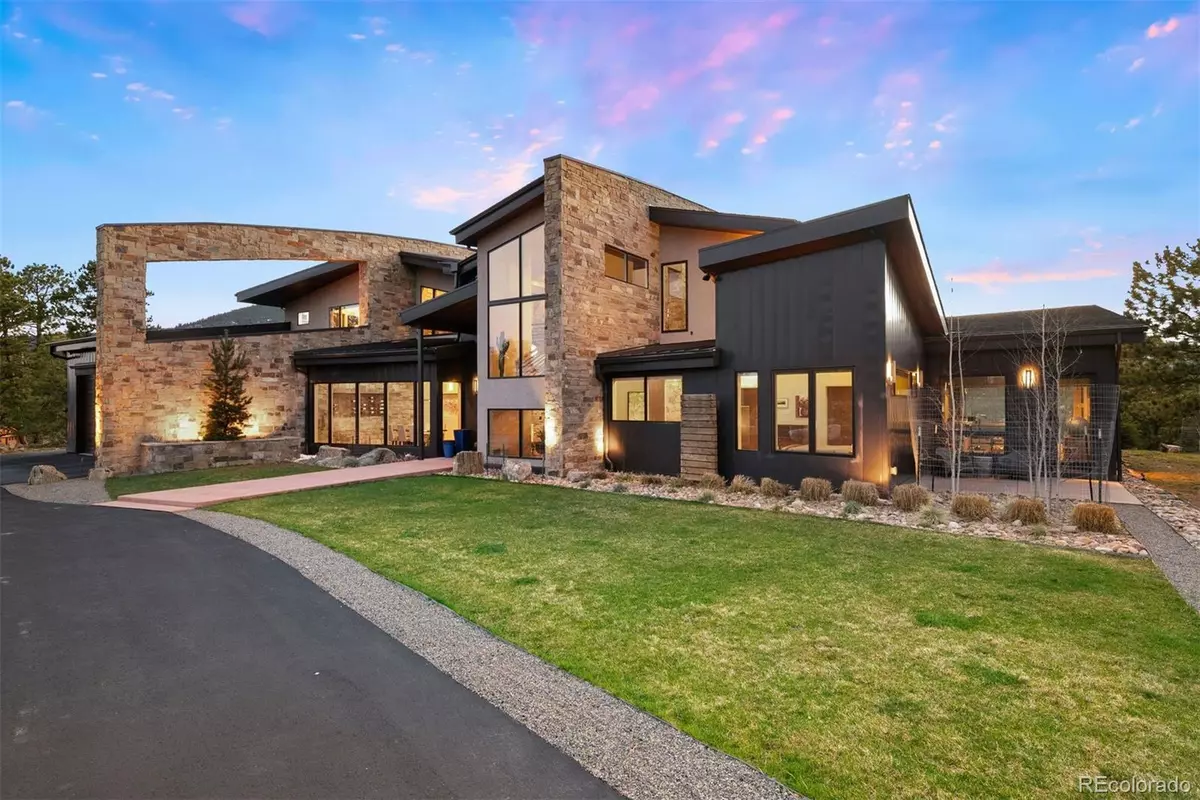$3,600,000
$3,800,000
5.3%For more information regarding the value of a property, please contact us for a free consultation.
4 Beds
6 Baths
5,179 SqFt
SOLD DATE : 08/16/2024
Key Details
Sold Price $3,600,000
Property Type Single Family Home
Sub Type Single Family Residence
Listing Status Sold
Purchase Type For Sale
Square Footage 5,179 sqft
Price per Sqft $695
Subdivision Fox Run / Soda Creek
MLS Listing ID 9667508
Sold Date 08/16/24
Style Mountain Contemporary
Bedrooms 4
Full Baths 2
Half Baths 2
Three Quarter Bath 2
Condo Fees $1,500
HOA Fees $125/ann
HOA Y/N Yes
Abv Grd Liv Area 5,179
Originating Board recolorado
Year Built 2015
Annual Tax Amount $19,128
Tax Year 2023
Lot Size 2.500 Acres
Acres 2.5
Property Description
Sometimes it all comes together flawlessly, and that's a dream. Welcome to a dream of a home in Evergreen. From the first meeting of architect, designer, homeowner and builder, this 5179 sq ft home was thoughtfully curated from the ground up with an exceptional attention to detail. A rare find in our mountain town, it marries mountain style with clean lines, modern touches and a quality of build that feels fabulously refined. Tucked behind the gate in Fox Run, it offers a great balance of seclusion and convenience. From the moment you step inside, you're greeted with natural stone accent walls, custom walnut millwork, stunning light fixtures and bespoke designer touches that set the tone for the home's warm atmosphere. The nuanced neutral color palette, accented with tasteful pops of blue, flows seamlessly throughout the open floor plan. High ceilings and strategically placed windows optimize natural light. Thanks to solar tracking, the home is perfectly situated for panoramic mountain views, warm southern exposures and efficient snow melt. The heart of the home features an expansive kitchen equipped with quartz countertops, custom cabinetry, dual dishwashers and a large island. Just adjacent is a full bar complete with a wine frig, ice maker, and an add'l dishwasher. Designed for both the chef and the entertainer, it all effortlessly connects to the outdoor living space. The formal dining room showcases a built-in wine rack for your collection! All bedrooms offer the privacy of ensuite bathrooms and walk-in closets, with the main floor primary bedroom presenting an enormous 5-piece bath and a closet that dreams are made of. A large private office on the second floor adapts to your work-from-home needs amongst those inspiring mountain views. Step outside to maximize your Colorado lifestyle on the heated patio overlooking the turf lawn, backdropped by the mountains. Park your RV, Sprinter van or boat in the enormous, heated garage designed for outdoor enthusiasts!
Location
State CO
County Jefferson
Zoning P-D
Rooms
Main Level Bedrooms 2
Interior
Interior Features Audio/Video Controls, Built-in Features, Ceiling Fan(s), Central Vacuum, Eat-in Kitchen, Five Piece Bath, High Ceilings, High Speed Internet, In-Law Floor Plan, Kitchen Island, Open Floorplan, Pantry, Primary Suite, Quartz Counters, Radon Mitigation System, Smoke Free, Sound System, Utility Sink, Vaulted Ceiling(s), Walk-In Closet(s), Wet Bar
Heating Natural Gas, Radiant Floor
Cooling Central Air
Flooring Carpet, Tile, Wood
Fireplaces Number 4
Fireplaces Type Bedroom, Great Room, Outside, Primary Bedroom
Fireplace Y
Appliance Bar Fridge, Convection Oven, Dishwasher, Disposal, Dryer, Microwave, Oven, Range, Range Hood, Refrigerator, Self Cleaning Oven, Tankless Water Heater, Washer, Wine Cooler
Laundry In Unit
Exterior
Exterior Feature Barbecue, Fire Pit, Gas Grill, Lighting, Private Yard
Parking Features 220 Volts, Asphalt, Concrete, Dry Walled, Electric Vehicle Charging Station(s), Exterior Access Door, Finished, Floor Coating, Heated Garage, Insulated Garage, Lighted, Oversized, Oversized Door, RV Garage, Storage
Garage Spaces 2.0
Fence None
Utilities Available Electricity Connected, Internet Access (Wired), Natural Gas Connected, Phone Connected
View Mountain(s)
Roof Type Composition,Metal
Total Parking Spaces 3
Garage Yes
Building
Lot Description Cul-De-Sac, Foothills, Irrigated, Landscaped, Level, Master Planned, Near Public Transit, Sprinklers In Front, Sprinklers In Rear
Sewer Public Sewer
Water Public
Level or Stories Two
Structure Type Frame,Stone,Stucco
Schools
Elementary Schools Bergen Meadow/Valley
Middle Schools Evergreen
High Schools Evergreen
School District Jefferson County R-1
Others
Senior Community No
Ownership Individual
Acceptable Financing Cash, Conventional, Jumbo, Other
Listing Terms Cash, Conventional, Jumbo, Other
Special Listing Condition None
Pets Allowed Cats OK, Dogs OK
Read Less Info
Want to know what your home might be worth? Contact us for a FREE valuation!

Our team is ready to help you sell your home for the highest possible price ASAP

© 2025 METROLIST, INC., DBA RECOLORADO® – All Rights Reserved
6455 S. Yosemite St., Suite 500 Greenwood Village, CO 80111 USA
Bought with LIV Sotheby's International Realty
Contact me for a no-obligation consultation on how you can achieve your goals!







