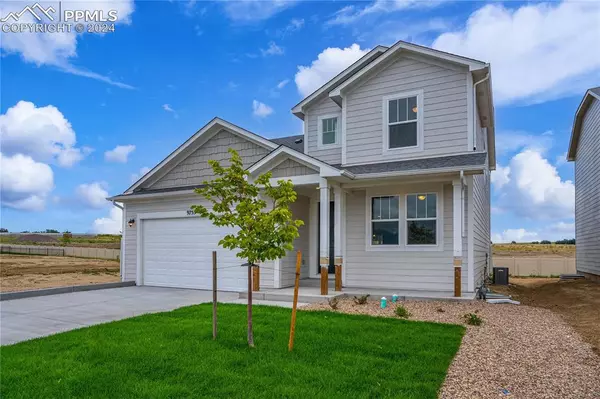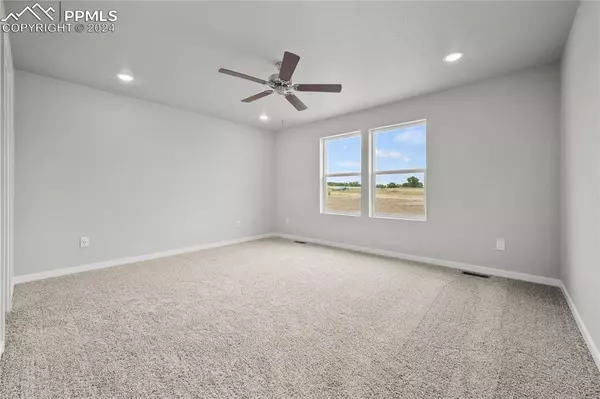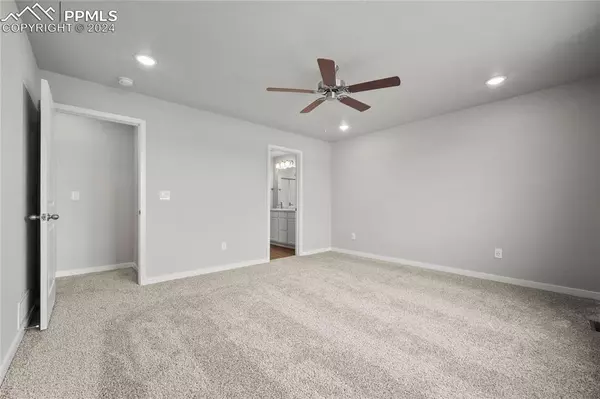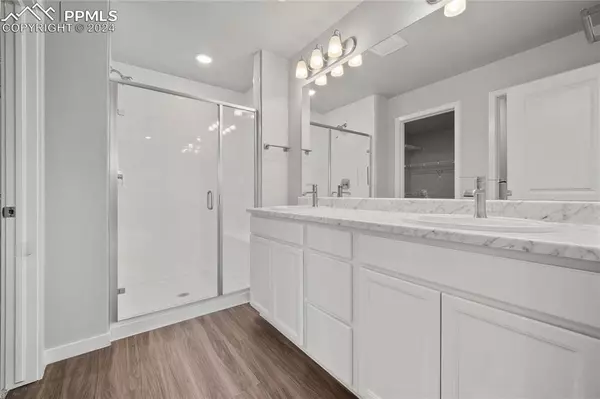$572,780
$572,780
For more information regarding the value of a property, please contact us for a free consultation.
4 Beds
4 Baths
3,178 SqFt
SOLD DATE : 08/20/2024
Key Details
Sold Price $572,780
Property Type Single Family Home
Sub Type Single Family
Listing Status Sold
Purchase Type For Sale
Square Footage 3,178 sqft
Price per Sqft $180
MLS Listing ID 8324253
Sold Date 08/20/24
Style 2 Story
Bedrooms 4
Full Baths 3
Half Baths 1
Construction Status Under Construction
HOA Fees $25/qua
HOA Y/N Yes
Year Built 2024
Annual Tax Amount $252
Tax Year 2023
Lot Size 5,500 Sqft
Property Description
"Nestled in the heart of tranquility, this remarkable 3-bedroom, 2.5-bathroom residence is the epitome of modern comfort and style. From the moment you step through the door, you'll be captivated by the thoughtful design and luxurious features that make this house a true home.
Step into an expansive living area where the kitchen, dining, and living spaces seamlessly flow together, creating a welcoming environment for both daily life and entertaining. The large front office is an ideal space for remote work, creative endeavors, or simply unwinding with a good book.
The kitchen is a culinary enthusiast's dream. Modern appliances, abundant counter space, and a secondary pantry make this space as practical as it is beautiful. Hosting gatherings or preparing family meals becomes a joy in this well-appointed kitchen.
On the second floor, you'll find three generously sized bedrooms, each equipped with its own walk-in closet. The primary suite is a haven of relaxation, complete with an ensuite bathroom for added privacy and comfort. The loft space, versatile in its potential, offers the opportunity to customize this home to fit your unique needs—whether it be an additional bedroom, playroom, or hobby space. Upstairs laundry facilities add a touch of practicality to your daily routine as well, simplifying chores and saving you time.
The tandem 2-car garage provides secure parking for your vehicles and additional storage space, ensuring that practicality meets convenience.
Embrace the beauty of nature right from your doorstep. This home backs to open space, offering not only a sense of serenity but also breathtaking mountain views that can be enjoyed from various vantage points within the property.
This residence is more than a house; it's a lifestyle. Seize the opportunity to call this stunning property your home. Schedule a viewing and let the captivating mountain views and impeccable design welcome you to a life of comfort and luxury."
Location
State CO
County El Paso
Area Aspen Ranch
Interior
Cooling Ceiling Fan(s), Central Air
Flooring Luxury Vinyl
Laundry Upper
Exterior
Garage Attached, Tandem
Garage Spaces 2.0
Fence Rear
Community Features Parks or Open Space, Playground Area
Utilities Available Cable Available, Electricity Connected, Natural Gas, Telephone
Roof Type Composite Shingle
Building
Lot Description Backs to Open Space, Mountain View, View of Pikes Peak, View of Rock Formations
Foundation Full Basement, Garden Level
Builder Name Aspen View Homes
Water Assoc/Distr
Level or Stories 2 Story
Finished Basement 87
Structure Type Frame
Construction Status Under Construction
Schools
School District Ftn/Ft Carson 8
Others
Special Listing Condition Not Applicable
Read Less Info
Want to know what your home might be worth? Contact us for a FREE valuation!

Our team is ready to help you sell your home for the highest possible price ASAP


Contact me for a no-obligation consultation on how you can achieve your goals!







