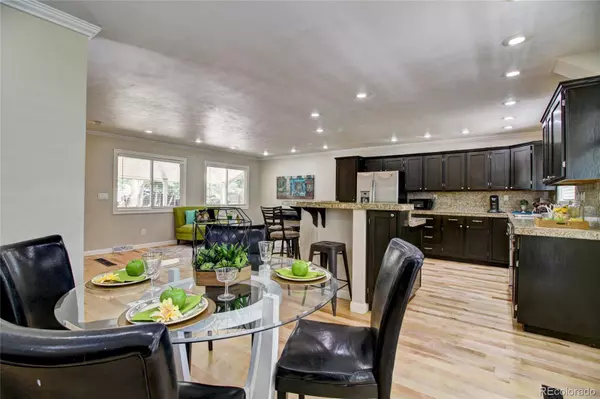$625,000
$630,000
0.8%For more information regarding the value of a property, please contact us for a free consultation.
4 Beds
3 Baths
2,125 SqFt
SOLD DATE : 08/23/2024
Key Details
Sold Price $625,000
Property Type Single Family Home
Sub Type Single Family Residence
Listing Status Sold
Purchase Type For Sale
Square Footage 2,125 sqft
Price per Sqft $294
Subdivision Ralston Estates
MLS Listing ID 5266096
Sold Date 08/23/24
Bedrooms 4
Full Baths 1
Three Quarter Bath 2
HOA Y/N No
Abv Grd Liv Area 1,546
Originating Board recolorado
Year Built 1979
Annual Tax Amount $3,929
Tax Year 2023
Lot Size 6,098 Sqft
Acres 0.14
Property Description
ONE OF KIND CONVENIENCE * UNIQUE WALKING DISTANCE TO AMENITIES * BACKYARD PATH TO GERMAN BAKERY * UPSCALE DESIGN & STYLE * NEW HIGH DOLLAR UPGRADES * POTENTIAL RENTAL INCOME SPACE * ENORMOUS PARKING FOR VEHICLES/RV * IDEAL LOCATION FOR RECREATIONAL ENTHUSIASTS * CUL-DE-SAC
Welcome to this cosmopolitan home in an esteemed neighborhood. No HOA to dictate to you here! This house is situated on a cul=de sac with beautiful trees. Conveniently located to many amenities: shopping, restaurants, schools, 24-hour gym, UPS banks, and rec centers, including a quick commute to Olde Town Arvada, including renowned German bakery Das Meyer, and gorgeous mountain views located within walking distance from the unique backyard across to 64th. Open floor plan living with fully remodeled kitchen includes granite countertops, new carpet, new furnace, new water heater, and roof. --move-in ready. All appliances included. Master bedroom with en suite. Family room with wood-burning fireplace and skylights. A mother-in-law suite or potential rental space in the basement with living space and kitchenette is great for guests and for future income. There are many possibilities here! The covered backyard patio and gazebo are perfect for outdoor entertaining. An adjacent open patio offers endless potential! Utility shed for extra storage. 2 - 2-car garage, and plenty of off-street parking. This home is of great value and a must-own!
Location
State CO
County Jefferson
Zoning Res
Rooms
Basement Finished
Interior
Interior Features Ceiling Fan(s), Eat-in Kitchen, Kitchen Island, Smoke Free, Vaulted Ceiling(s)
Heating Forced Air
Cooling Evaporative Cooling
Flooring Carpet, Tile, Wood
Fireplaces Number 1
Fireplaces Type Family Room, Wood Burning Stove
Fireplace Y
Appliance Dishwasher, Disposal, Dryer, Oven, Range, Refrigerator, Washer
Exterior
Exterior Feature Private Yard
Garage Concrete
Garage Spaces 2.0
Fence Partial
Utilities Available Electricity Connected, Natural Gas Connected
Roof Type Composition
Total Parking Spaces 6
Garage Yes
Building
Lot Description Cul-De-Sac, Landscaped, Near Public Transit, Sloped
Sewer Public Sewer
Water Public
Level or Stories Tri-Level
Structure Type Brick,Frame,Wood Siding
Schools
Elementary Schools Stott
Middle Schools Oberon
High Schools Arvada West
School District Jefferson County R-1
Others
Senior Community No
Ownership Individual
Acceptable Financing Cash, Conventional, FHA, VA Loan
Listing Terms Cash, Conventional, FHA, VA Loan
Special Listing Condition None
Read Less Info
Want to know what your home might be worth? Contact us for a FREE valuation!

Our team is ready to help you sell your home for the highest possible price ASAP

© 2024 METROLIST, INC., DBA RECOLORADO® – All Rights Reserved
6455 S. Yosemite St., Suite 500 Greenwood Village, CO 80111 USA
Bought with MB KENFIELD REALTY

Contact me for a no-obligation consultation on how you can achieve your goals!







