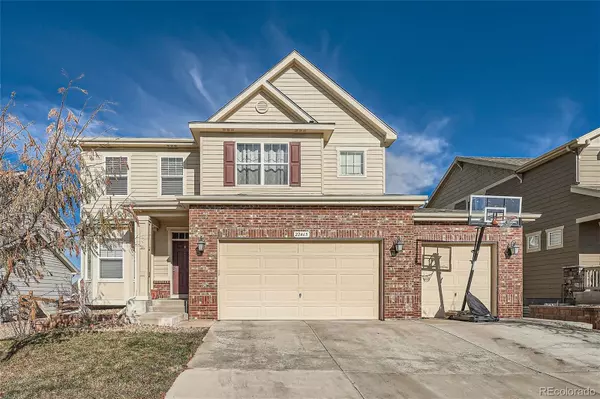$788,750
$819,000
3.7%For more information regarding the value of a property, please contact us for a free consultation.
7 Beds
5 Baths
4,568 SqFt
SOLD DATE : 08/16/2024
Key Details
Sold Price $788,750
Property Type Single Family Home
Sub Type Single Family Residence
Listing Status Sold
Purchase Type For Sale
Square Footage 4,568 sqft
Price per Sqft $172
Subdivision Copperleaf
MLS Listing ID 3496816
Sold Date 08/16/24
Style Contemporary
Bedrooms 7
Full Baths 4
Half Baths 1
Condo Fees $447
HOA Fees $37
HOA Y/N Yes
Abv Grd Liv Area 3,149
Originating Board recolorado
Year Built 2017
Annual Tax Amount $5,789
Tax Year 2022
Lot Size 6,534 Sqft
Acres 0.15
Property Description
Spacious two-story in the coveted Copperleaf Community and Cherry Creek School District! This Copperleaf home is the essence of what we love about Colorado living. Featuring 7 bedrooms and 5 baths plus a loft at upstairs! Finished Walkout Basement.... The Gorgeous Living Room, Formal Dining, the Great Room space creating a perfect setup for hosting gatherings. The Kitchen is equipped with stainless steel appliances, double ovens and a gas cooktop round out with granite countertops. Entertaining is a dream with the open floor plan from the kitchen to the dining room and then out to the patio deck. Upstairs the spacious loft is the perfect secondary living space for watching TV or playing video games. The laundry room located just entering the house from garage door with mud room. The primary bedroom and 5-piece en-suite bath, the finished walk-out basement has a living room, full kitchen, its own full bathroom, washer and dryer line, game room even apartment-style living. The basement also has a patio and backyard views, the basement is perfect for someone who wants their own living space. New Roof and Gutters and the front side New Exterior paint with a 2-year Warranty.
With a 3-Car Garage, you have ample parking and storage space. you can enjoy access to a host of amenities, including parks, playgrounds, a clubhouse, and walking trails. The HOA organizes fun community activities, fostering camaraderie and neighborly bonds. Shopping, dining and entertainment are all nearby for every taste and interest. New roof installed October 2023. South facing driveway. This location is AMAZING! Less than 5 min. to E-470, 20 min. to DIA, 8 min. from Southlands mall, & located between Quincy Reservoir & Aurora Reservoir.
Location
State CO
County Arapahoe
Rooms
Basement Finished, Full, Sump Pump, Walk-Out Access
Interior
Interior Features Breakfast Nook, Ceiling Fan(s), Granite Counters, High Speed Internet, Laminate Counters, Pantry, Primary Suite, Radon Mitigation System, Walk-In Closet(s)
Heating Forced Air
Cooling Central Air
Flooring Carpet, Tile, Vinyl, Wood
Fireplaces Number 1
Fireplaces Type Family Room
Fireplace Y
Appliance Cooktop, Dishwasher, Disposal, Double Oven, Dryer, Gas Water Heater, Microwave, Refrigerator, Sump Pump, Washer
Exterior
Exterior Feature Balcony, Garden
Parking Features 220 Volts, Concrete
Garage Spaces 3.0
Fence Full
Utilities Available Cable Available, Electricity Available, Electricity Connected, Internet Access (Wired), Natural Gas Available
Roof Type Architecural Shingle
Total Parking Spaces 3
Garage Yes
Building
Foundation Concrete Perimeter, Structural
Sewer Public Sewer
Water Public
Level or Stories Two
Structure Type Brick,Concrete,Wood Siding
Schools
Elementary Schools Mountain Vista
Middle Schools Sky Vista
High Schools Eaglecrest
School District Cherry Creek 5
Others
Senior Community No
Ownership Agent Owner
Acceptable Financing 1031 Exchange, Cash, Conventional, FHA, Jumbo, USDA Loan, VA Loan
Listing Terms 1031 Exchange, Cash, Conventional, FHA, Jumbo, USDA Loan, VA Loan
Special Listing Condition Equitable Interest
Pets Allowed Cats OK, Dogs OK
Read Less Info
Want to know what your home might be worth? Contact us for a FREE valuation!

Our team is ready to help you sell your home for the highest possible price ASAP

© 2025 METROLIST, INC., DBA RECOLORADO® – All Rights Reserved
6455 S. Yosemite St., Suite 500 Greenwood Village, CO 80111 USA
Bought with HomeSmart
Contact me for a no-obligation consultation on how you can achieve your goals!







