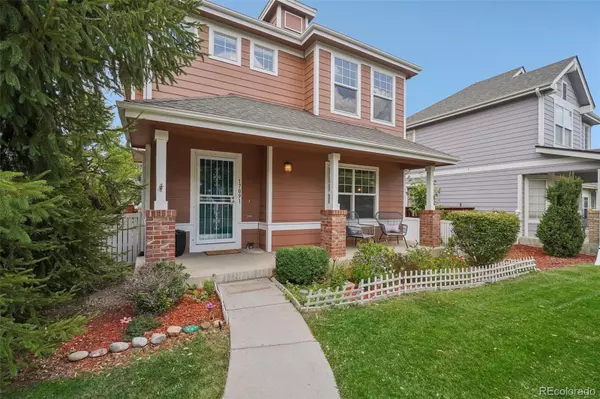$475,000
$469,911
1.1%For more information regarding the value of a property, please contact us for a free consultation.
3 Beds
3 Baths
1,503 SqFt
SOLD DATE : 08/26/2024
Key Details
Sold Price $475,000
Property Type Single Family Home
Sub Type Single Family Residence
Listing Status Sold
Purchase Type For Sale
Square Footage 1,503 sqft
Price per Sqft $316
Subdivision Somerset Village
MLS Listing ID 3012678
Sold Date 08/26/24
Style Traditional
Bedrooms 3
Full Baths 2
Half Baths 1
Condo Fees $127
HOA Fees $127/mo
HOA Y/N Yes
Abv Grd Liv Area 1,503
Originating Board recolorado
Year Built 2001
Annual Tax Amount $2,325
Tax Year 2022
Lot Size 2,613 Sqft
Acres 0.06
Property Description
Welcome to this stunning residence situated on a serene, tree-lined street. Conveniently located near a variety of restaurants, shops, & more, this 1,503 square foot home perfectly blends charm & modern convenience, true pride in ownership. As you step past the manicured landscaping & charming covered front porch, you'll enter an open layout that’s perfect for both relaxing & entertaining. The living room features a cozy gas fireplace, and the adjacent dining area seamlessly flows into the well-appointed kitchen, creating a welcoming space for family gatherings and casual meals. Sliding glass doors open to a backyard oasis, complete with a deck, astroturf, and beautiful gardening—ideal for hosting gatherings & outdoor activities. The main level boasts hardwood floors throughout, a convenient powder bath, and a laundry closet for added functionality. Upstairs, a spacious and light-filled loft area provides additional living space, perfect for a home office, play area, or family room. Two comfortable bedrooms & a full bath offer ample space for family or guests. The highlight of the upper level is the large primary suite, featuring vaulted ceilings, a generous walk-in closet, and a full bath, creating a perfect retreat for relaxation. Additional features include an attached 2-car garage, providing plenty of storage & convenience. This home combines beautiful design, practical features & a prime location, making it a must-see. Schedule a tour today & discover all that this lovely home has to offer! Comes w/ a 5 year roof certification & see supplements for all the incredible updates the seller made from new HVAC to renovating bathrooms!
Location
State CO
County Arapahoe
Interior
Interior Features Ceiling Fan(s), Laminate Counters, Primary Suite, Walk-In Closet(s)
Heating Forced Air, Natural Gas
Cooling Central Air
Flooring Carpet, Wood
Fireplaces Number 1
Fireplaces Type Gas, Living Room
Fireplace Y
Appliance Cooktop, Dishwasher, Dryer, Microwave, Oven, Washer
Laundry Laundry Closet
Exterior
Exterior Feature Garden, Private Yard
Garage Spaces 2.0
Fence Full
Roof Type Composition
Total Parking Spaces 2
Garage Yes
Building
Lot Description Level
Sewer Public Sewer
Water Public
Level or Stories Two
Structure Type Steel,Vinyl Siding,Wood Siding
Schools
Elementary Schools Arkansas
Middle Schools Mrachek
High Schools Rangeview
School District Adams-Arapahoe 28J
Others
Senior Community No
Ownership Individual
Acceptable Financing Cash, Conventional, FHA, VA Loan
Listing Terms Cash, Conventional, FHA, VA Loan
Special Listing Condition None
Pets Description Yes
Read Less Info
Want to know what your home might be worth? Contact us for a FREE valuation!

Our team is ready to help you sell your home for the highest possible price ASAP

© 2024 METROLIST, INC., DBA RECOLORADO® – All Rights Reserved
6455 S. Yosemite St., Suite 500 Greenwood Village, CO 80111 USA
Bought with Invalesco Real Estate

Contact me for a no-obligation consultation on how you can achieve your goals!







