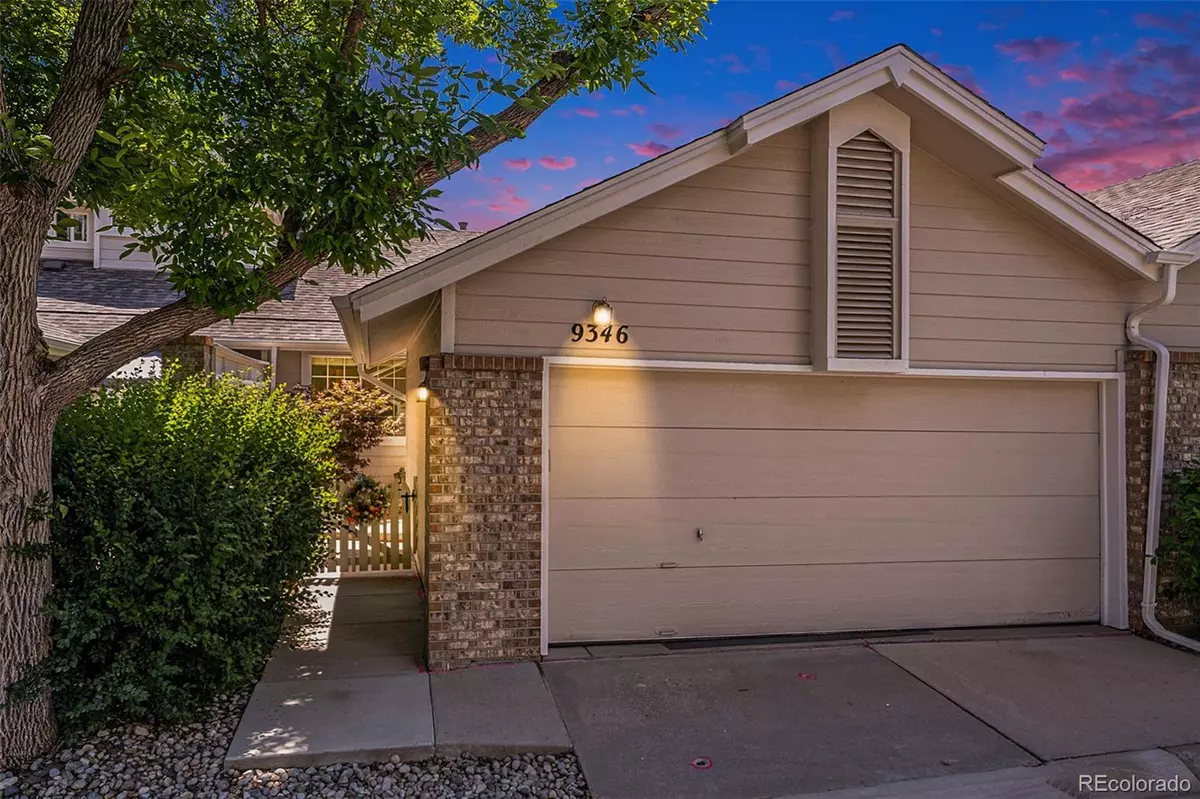$557,000
$557,000
For more information regarding the value of a property, please contact us for a free consultation.
3 Beds
3 Baths
2,105 SqFt
SOLD DATE : 08/30/2024
Key Details
Sold Price $557,000
Property Type Condo
Sub Type Condominium
Listing Status Sold
Purchase Type For Sale
Square Footage 2,105 sqft
Price per Sqft $264
Subdivision Club Terrace
MLS Listing ID 7825062
Sold Date 08/30/24
Style Contemporary
Bedrooms 3
Full Baths 1
Three Quarter Bath 2
Condo Fees $640
HOA Fees $640/mo
HOA Y/N Yes
Abv Grd Liv Area 1,388
Originating Board recolorado
Year Built 1984
Annual Tax Amount $3,104
Tax Year 2023
Property Description
This property is truly a gem, offering lock-and-leave, affordable, maintenance-free living. The HOA takes care of all exterior maintenance and snow removal, so you can spend your time enjoying life without the burden of outdoor upkeep. Whether you're hitting the links at the nearby golf course, exploring the local shops and restaurants, or simply relaxing at home, this townhouse style condo provides the perfect blend of affordability and convenience.
Step into a home filled with nice finishes, including some new windows and sliding doors, a kitchen that is both functional and stylish, attached laundry. The cozy eating area, surrounded by windows, is ideal for enjoying your morning coffee or a casual meal while soaking in natural light from the courtyard.
The Great Room is a highlight, boasting vaulted ceilings offering views of the Lone Tree Golf Course. This expansive space boasts oak hardwood flooring, a second main floor bedroom and a double-sided fireplace.
Just off the main living area, the primary bedroom provides a private retreat. This inviting space features vaulted ceilings, fresh paint and another fabulous views of the golf course, creating a serene and picturesque environment. The primary bath offers slab granite too.
The lower level of this home is equally impressive. The family/rec room is ideal for watching sports, enjoying a game of pool or ping pong, or simply relaxing. With easy access to the outdoors through a walk-out to the private dry covered patio, this space is perfect for entertaining. The lower level also includes another bedroom with its own bathroom (shared with the Family Room) and a spacious closet.
Living in this condo means enjoying all the amenities Lone Tree has to offer. You are just minutes away from the light rail, grocery store, Park Meadows Mall, Costco, Cook Creek Pool, the Library, Performing Arts Center, and numerous restaurants. This prime location ensures that everything you need is within easy reach.
Location
State CO
County Douglas
Rooms
Basement Daylight, Finished, Walk-Out Access
Main Level Bedrooms 2
Interior
Interior Features Breakfast Nook, Built-in Features, Ceiling Fan(s), Eat-in Kitchen, In-Law Floor Plan, Primary Suite, Smoke Free, Stone Counters, Vaulted Ceiling(s), Walk-In Closet(s)
Heating Forced Air
Cooling Central Air
Flooring Carpet, Tile, Wood
Fireplaces Number 1
Fireplaces Type Dining Room, Living Room
Fireplace Y
Appliance Dishwasher, Dryer, Microwave, Oven, Range, Refrigerator, Tankless Water Heater, Washer
Laundry In Unit, Laundry Closet
Exterior
Parking Features Asphalt, Storage
Garage Spaces 2.0
Utilities Available Electricity Connected, Natural Gas Connected
View Golf Course
Roof Type Composition
Total Parking Spaces 2
Garage Yes
Building
Lot Description Cul-De-Sac, Greenbelt, Landscaped
Foundation Slab
Sewer Public Sewer
Water Public
Level or Stories One
Structure Type Block,Frame,Wood Siding
Schools
Elementary Schools Eagle Ridge
Middle Schools Cresthill
High Schools Highlands Ranch
School District Douglas Re-1
Others
Senior Community No
Ownership Corporation/Trust
Acceptable Financing Cash, Conventional, FHA, VA Loan
Listing Terms Cash, Conventional, FHA, VA Loan
Special Listing Condition None
Pets Allowed Cats OK, Dogs OK
Read Less Info
Want to know what your home might be worth? Contact us for a FREE valuation!

Our team is ready to help you sell your home for the highest possible price ASAP

© 2025 METROLIST, INC., DBA RECOLORADO® – All Rights Reserved
6455 S. Yosemite St., Suite 500 Greenwood Village, CO 80111 USA
Bought with Coldwell Banker Realty 54
Contact me for a no-obligation consultation on how you can achieve your goals!







