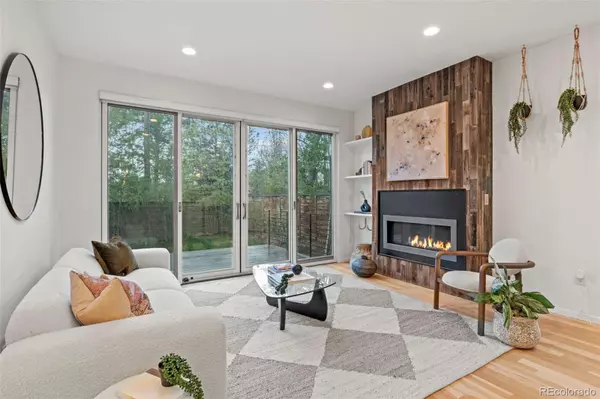$1,275,000
$1,325,000
3.8%For more information regarding the value of a property, please contact us for a free consultation.
4 Beds
4 Baths
2,879 SqFt
SOLD DATE : 08/30/2024
Key Details
Sold Price $1,275,000
Property Type Single Family Home
Sub Type Single Family Residence
Listing Status Sold
Purchase Type For Sale
Square Footage 2,879 sqft
Price per Sqft $442
Subdivision Highland
MLS Listing ID 5190138
Sold Date 08/30/24
Style Contemporary
Bedrooms 4
Full Baths 2
Half Baths 1
Three Quarter Bath 1
HOA Y/N No
Abv Grd Liv Area 2,174
Originating Board recolorado
Year Built 2015
Annual Tax Amount $5,420
Tax Year 2022
Lot Size 3,049 Sqft
Acres 0.07
Property Description
Seller Financing Offered! It truly doesn’t get better than this impeccable home in the highly desirable Highlands neighborhood. Ultimate style and functionality throughout. The location is unbeatable. If you are looking for a spot where you can walk to grab coffee or lunch and then enjoy the day from your private yard or city views from your roof top deck, look no further! Upon entering, you flow into the bright & open living room drenched with natural light from the floor-to-ceiling door highlighting the vaulted ceilings, gorgeous hardwood floors, open kitchen with expansive kitchen island, high end appliances, endless countertop space and cozy gas fireplace in the living room. Plenty of seating at the kitchen island and even more at the breakfast nook that features an eye catching board and batten accent wall. The floor to ceiling doors in the living room create a seamless indoor outdoor experience with the newly stained back deck and private fenced in yard with new sprinklers. This home is the entertainers dream. Head upstairs to find the dreamiest bright primary suite with faulted ceiling, motorized blinds and an incredible ensuite primary bathroom. The primary bath of your dreams has an expansive stand alone shower, a deep soaking tub, his and her sinks and large walk in closet. Laundry room with brand new washer & dryer located on this floor along with two more bedrooms so no climbing up and down the stairs with baskets of laundry. Head upstairs to the bright loft which could be an ideal WFH office. You will find a space for an office, a couch and a beverage station which all flow to the balcony overlooking the property and breathtaking city views! Hello Denver Skyline! The basement has another bed and bath for when guests visit along with a space that is great for a playroom or cozy tv nook. You can’t beat the functionality, design and location of this home.
Location
State CO
County Denver
Zoning U-TU-B
Rooms
Basement Finished, Full
Main Level Bedrooms 1
Interior
Interior Features Breakfast Nook, Built-in Features, Ceiling Fan(s), Eat-in Kitchen, Five Piece Bath, Granite Counters, Kitchen Island, Open Floorplan, Primary Suite, Smart Thermostat, Smoke Free, Vaulted Ceiling(s), Walk-In Closet(s), Wet Bar
Heating Forced Air, Natural Gas
Cooling Central Air
Flooring Carpet, Tile, Wood
Fireplaces Number 1
Fireplaces Type Gas, Living Room
Fireplace Y
Appliance Bar Fridge, Convection Oven, Dishwasher, Disposal, Dryer, Humidifier, Microwave, Range, Range Hood, Refrigerator, Tankless Water Heater, Washer
Laundry In Unit
Exterior
Exterior Feature Balcony, Private Yard
Garage Electric Vehicle Charging Station(s)
Garage Spaces 2.0
Fence Full
Roof Type Composition
Total Parking Spaces 2
Garage Yes
Building
Lot Description Level, Sprinklers In Rear
Foundation Slab
Sewer Public Sewer
Water Public
Level or Stories Two
Structure Type Frame,Stucco,Wood Siding
Schools
Elementary Schools Bryant-Webster
Middle Schools Strive Sunnyside
High Schools North
School District Denver 1
Others
Senior Community No
Ownership Individual
Acceptable Financing 1031 Exchange, Cash, Jumbo, VA Loan
Listing Terms 1031 Exchange, Cash, Jumbo, VA Loan
Special Listing Condition None
Read Less Info
Want to know what your home might be worth? Contact us for a FREE valuation!

Our team is ready to help you sell your home for the highest possible price ASAP

© 2024 METROLIST, INC., DBA RECOLORADO® – All Rights Reserved
6455 S. Yosemite St., Suite 500 Greenwood Village, CO 80111 USA
Bought with Keller Williams Integrity Real Estate LLC

Contact me for a no-obligation consultation on how you can achieve your goals!







