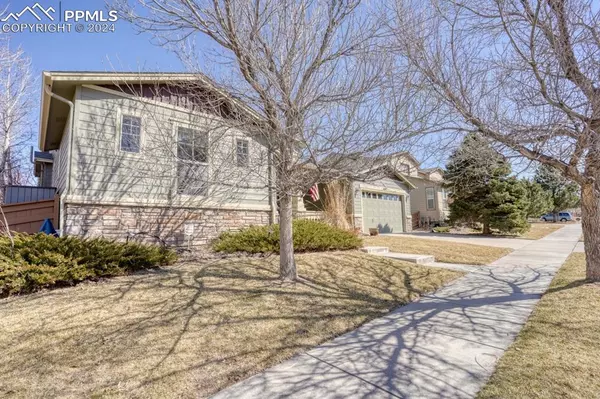$695,000
$699,000
0.6%For more information regarding the value of a property, please contact us for a free consultation.
5 Beds
4 Baths
4,460 SqFt
SOLD DATE : 09/03/2024
Key Details
Sold Price $695,000
Property Type Single Family Home
Sub Type Single Family
Listing Status Sold
Purchase Type For Sale
Square Footage 4,460 sqft
Price per Sqft $155
MLS Listing ID 9297535
Sold Date 09/03/24
Style Ranch
Bedrooms 5
Full Baths 3
Half Baths 1
Construction Status Existing Home
HOA Y/N No
Year Built 2004
Annual Tax Amount $10,432
Tax Year 2023
Lot Size 9,828 Sqft
Property Description
Welcome to this beautiful ranch style Shea home in the Reunion neighborhood of Commerce City! This 5 bedroom, 4 bathroom home has it all. Upon entering the home you are met with stunning cherry wood floors that lead past the formal dining room, with a gorgeous built-in buffet, and into the kitchen/living room space. The gourmet kitchen is large and functional with gas stovetop/double oven, oversized center island, granite countertops, spacious pantry, cherrywood cabinets, under cabinet lighting, and a generous eat-in dining area overlooking a trek deck raised patio. The living room is nice and naturally lit with big windows and has a cozy fireplace/built-in shelving. Master suite includes surround sound and a 5 piece master bathroom with jetted tub, walk-in shower, & a massive walk in closet. Parlor area would make a great study or additional living room. Mother-in-law suite includes 2 bedrooms and one full bathroom. Enjoy main level living with all of your necessities on one floor. The large basement family room boasts built-in shelving/speakers and a wet bar - an amazing recreational or theater room. Additionally, the basement has two comfortable bedrooms (one outfitted for an office space or hobby room) and a full bathroom. Attractions include: Beautiful low maintenance deck, fire pit, mature landscaping in back yard. Storage unit on side yard. Two furnace/AC units. A 3-car tandem garage with work space and overhead LED lighting. Separate laundry room with utility sink, lots of cabinets, washer and dryer included. Conveniently located near shopping/dining and DIA. Reunion Community Park is your neighbor with hiking trails, two ponds, a Coffee House, Recreational Sports Center... what's not to love?
Location
State CO
County Adams
Area Reunion
Interior
Interior Features 5-Pc Bath
Cooling Ceiling Fan(s), Central Air
Flooring Carpet, Tile, Vinyl/Linoleum, Wood
Fireplaces Number 1
Fireplaces Type Main Level
Laundry Main
Exterior
Parking Features Tandem
Garage Spaces 3.0
Fence Rear
Community Features Parks or Open Space
Utilities Available Electricity Connected, Natural Gas Connected, Telephone
Roof Type Composite Shingle
Building
Lot Description Level
Foundation Full Basement
Water Municipal
Level or Stories Ranch
Finished Basement 94
Structure Type Frame
Construction Status Existing Home
Schools
Middle Schools Otho E Stuart
High Schools Prairie View
School District 27J
Others
Special Listing Condition Not Applicable
Read Less Info
Want to know what your home might be worth? Contact us for a FREE valuation!

Our team is ready to help you sell your home for the highest possible price ASAP

Contact me for a no-obligation consultation on how you can achieve your goals!







