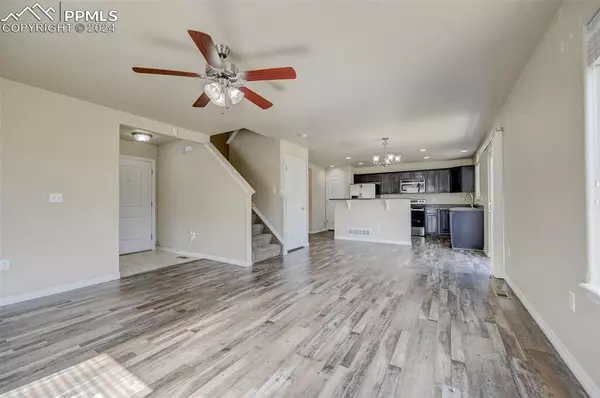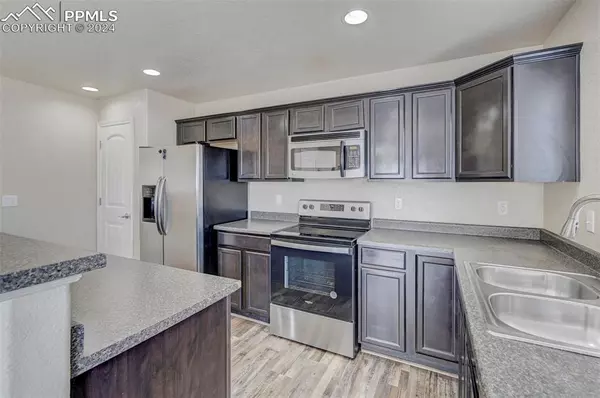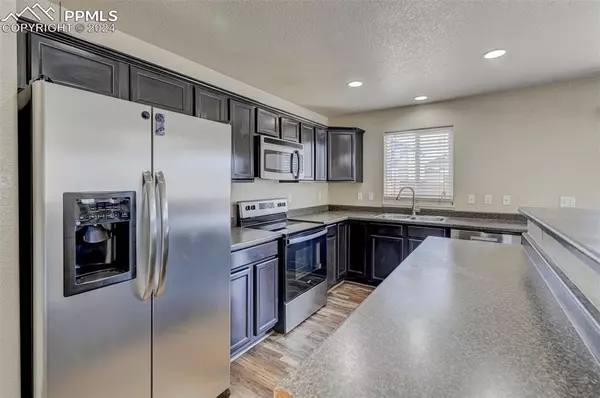$395,000
$395,000
For more information regarding the value of a property, please contact us for a free consultation.
3 Beds
4 Baths
2,253 SqFt
SOLD DATE : 09/09/2024
Key Details
Sold Price $395,000
Property Type Single Family Home
Sub Type Single Family
Listing Status Sold
Purchase Type For Sale
Square Footage 2,253 sqft
Price per Sqft $175
MLS Listing ID 3224579
Sold Date 09/09/24
Style 2 Story
Bedrooms 3
Full Baths 2
Half Baths 1
Three Quarter Bath 1
Construction Status Existing Home
HOA Fees $12/qua
HOA Y/N Yes
Year Built 2011
Annual Tax Amount $1,351
Tax Year 2023
Lot Size 6,545 Sqft
Property Description
Welcome to this inviting 3 bedroom, 3 bathroom home nestled in a serene neighborhood, offering a perfect blend of modern comforts and timeless appeal. With an open floor plan and thoughtful design elements throughout, this residence is ideal for both relaxing and entertaining.Upon entry, you are greeted by a light-filled living space that seamlessly flows into the dining area and kitchen, creating an expansive atmosphere perfect for gatherings with family and friends. The kitchen features sleek countertops, ample cabinet space, and modern appliances.The highlight of the home is the generously sized primary bedroom boasting a luxurious walk-in closet and an elegant 5-piece ensuite bathroom complete with dual vanities, a soaking tub, and a separate shower. Outside, the large backyard is a blank slate ready for your transformation.Whether enjoying a morning coffee on the patio or hosting a barbecue under the stars, the backyard is a true extension of the living space, perfect for creating lasting memories.Additional features of this home include central air conditioning for year-round comfort, a convenient laundry room, and ample storage throughout. New waterheater in 2021 and luxury vinyl throughout the main floor. The finished basement adds a family room,2 nonconforming rooms, and 3/4 bathroom that was completed but not permited.
Located in a sought-after neighborhood close to schools, parks, shopping, and military bases this home offers both convenience and tranquility. Don’t miss the opportunity to make this residence your own!
Contact us today to schedule a private showing and experience all that this exceptional property has to offer. Welcome home!
Location
State CO
County El Paso
Area Creek Terrace At Mesa Village
Interior
Interior Features 5-Pc Bath
Cooling Ceiling Fan(s), Central Air
Flooring Carpet, Ceramic Tile, Luxury Vinyl
Laundry Main
Exterior
Garage Attached
Garage Spaces 2.0
Fence Rear
Community Features Parks or Open Space, Playground Area
Utilities Available Cable Available, Electricity Connected, Natural Gas Connected
Roof Type Composite Shingle
Building
Lot Description Level
Foundation Full Basement
Water Municipal
Level or Stories 2 Story
Finished Basement 98
Structure Type Frame
Construction Status Existing Home
Schools
Middle Schools Fountain
High Schools Fountain/Ft Carson
School District Ftn/Ft Carson 8
Others
Special Listing Condition Sold As Is
Read Less Info
Want to know what your home might be worth? Contact us for a FREE valuation!

Our team is ready to help you sell your home for the highest possible price ASAP


Contact me for a no-obligation consultation on how you can achieve your goals!







