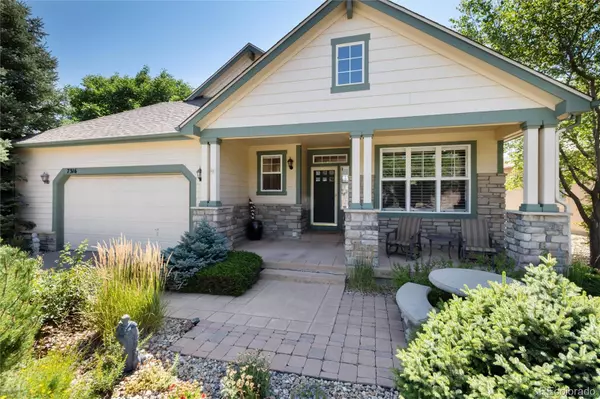$860,000
$860,000
For more information regarding the value of a property, please contact us for a free consultation.
4 Beds
3 Baths
3,083 SqFt
SOLD DATE : 09/12/2024
Key Details
Sold Price $860,000
Property Type Single Family Home
Sub Type Single Family Residence
Listing Status Sold
Purchase Type For Sale
Square Footage 3,083 sqft
Price per Sqft $278
Subdivision Songbird
MLS Listing ID 7284178
Sold Date 09/12/24
Style Contemporary
Bedrooms 4
Full Baths 3
Condo Fees $3,300
HOA Fees $275/ann
HOA Y/N Yes
Abv Grd Liv Area 1,923
Originating Board recolorado
Year Built 2002
Annual Tax Amount $3,852
Tax Year 2023
Lot Size 6,098 Sqft
Acres 0.14
Property Description
Immaculate Ranch Style Patio Home in desirable Songbird Neighborhood, a gated community in southwest Littleton located near the foothills. One owner & impeccably maintained, this was once the model home in this lovely community of 69 homes. Open floor plan & high ceilings create an inviting & welcoming atmosphere. Great room with vaulted ceilings, oversized windows and gas fireplace is the perfect place to relax or entertain family & friends. Spacious kitchen features new quartz countertops, newer refrigerator, large island & breakfast nook w/ slider to large deck. Formal dining room w/ vaulted ceilings & plenty of space for a table of 10 & buffet. Spacious office, w/ large window overlooking front yard, plantation shutters & built-in cabinetry. Large main floorprimary suite w/ walk-in closet, ceiling fan & large windows w/ plantation shutters. Primary bath is 5 piece, w/ dual vanity & separate space for shower & toilet. Secondary main floor bedroom w/ full bath right outside the door will be the perfect place to host guests. Main floor laundry w/ plenty of cabinet space, front load washer & dryer (which stay) complete the main level. Large finished basement provides for addl living space w/ 2 egress windows, a wet bar & plenty of room for sectional & pool/game table. 2 bedrooms, both w/ walk-in closets & another full bath complete the finished space in basement. But wait, you have an additional 375sq feet of unfinished space for storage, workshop, workout, etc. Oversized & finished garage has built-in cabinetry. Recent maintenance includes sewer line repair (2024). Roof has been inspected & is in good condition. Covenant controlled & gated community is close-knit, quiet & centrally located to Ken Caryl Ave & C-470, Edge & Ridge Rec Centers, West Meadows Golf Course, groceries, retail & restaurants. HOA is responsible for lawn care, snow removal, trash & recycle. Make this home yours today! You will never need to shovel snow or mow your lawn again.
Location
State CO
County Jefferson
Zoning P-D
Rooms
Basement Finished, Partial
Main Level Bedrooms 2
Interior
Interior Features Built-in Features, Ceiling Fan(s), Eat-in Kitchen, Five Piece Bath, High Ceilings, Kitchen Island, Open Floorplan, Primary Suite, Quartz Counters, Smoke Free, Vaulted Ceiling(s), Walk-In Closet(s), Wet Bar
Heating Forced Air
Cooling Central Air
Flooring Carpet, Tile
Fireplaces Number 2
Fireplaces Type Basement, Family Room, Gas
Fireplace Y
Appliance Convection Oven, Cooktop, Dishwasher, Disposal, Double Oven, Dryer, Gas Water Heater, Microwave, Refrigerator, Self Cleaning Oven, Washer
Laundry In Unit
Exterior
Garage Concrete, Dry Walled, Oversized
Garage Spaces 2.0
Fence None
Roof Type Composition
Total Parking Spaces 2
Garage Yes
Building
Lot Description Corner Lot, Level
Sewer Public Sewer
Water Public
Level or Stories One
Structure Type Frame,Stone,Stucco
Schools
Elementary Schools Ute Meadows
Middle Schools Deer Creek
High Schools Chatfield
School District Jefferson County R-1
Others
Senior Community No
Ownership Estate
Acceptable Financing Cash, Conventional
Listing Terms Cash, Conventional
Special Listing Condition None
Pets Description Yes
Read Less Info
Want to know what your home might be worth? Contact us for a FREE valuation!

Our team is ready to help you sell your home for the highest possible price ASAP

© 2024 METROLIST, INC., DBA RECOLORADO® – All Rights Reserved
6455 S. Yosemite St., Suite 500 Greenwood Village, CO 80111 USA
Bought with The Steller Group, Inc

Contact me for a no-obligation consultation on how you can achieve your goals!







