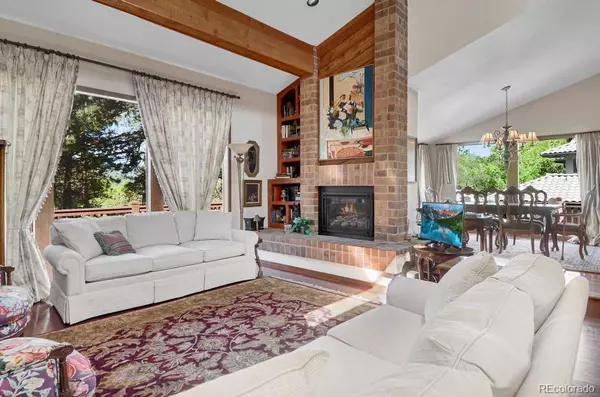$1,200,000
$1,230,000
2.4%For more information regarding the value of a property, please contact us for a free consultation.
4 Beds
4 Baths
3,058 SqFt
SOLD DATE : 09/12/2024
Key Details
Sold Price $1,200,000
Property Type Single Family Home
Sub Type Single Family Residence
Listing Status Sold
Purchase Type For Sale
Square Footage 3,058 sqft
Price per Sqft $392
Subdivision Genesee
MLS Listing ID 9955083
Sold Date 09/12/24
Style Mountain Contemporary
Bedrooms 4
Full Baths 2
Three Quarter Bath 2
Condo Fees $685
HOA Fees $228/qua
HOA Y/N Yes
Abv Grd Liv Area 1,884
Originating Board recolorado
Year Built 1981
Annual Tax Amount $5,013
Tax Year 2023
Lot Size 0.320 Acres
Acres 0.32
Property Description
Immerse yourself in the beauty of nature within this ranch-style home, offering three main-floor bedrooms and a walkout lower level. Tucked away on a secluded lot with views of Mount Blue Sky through the trees. Step inside to the inviting living room, where a vaulted ceiling, wood beams, cherry floors, and floor-to-ceiling windows create a warm and welcoming ambiance. Gather around the stone wall with a gas fireplace for those perfect Colorado evenings.
Entertaining is a breeze in the adjacent dining room, illuminated by natural light pouring in through its floor-to-ceiling windows. The kitchen features an island, a garden window to watch the elk, and direct access to the expansive main floor deck, perfect for al fresco dining and gatherings. The main floor primary bedroom boasts access to the deck, a spacious walk-in closet, and an ensuite bathroom with a luxurious walk-in shower, dual sinks, and a linen closet. Additionally, there's another bedroom on the main with a sitting area and a private en suite bath, as well as another bedroom ideal for use as an office, situated across from a full bath. Descend to the lower level and unwind in the walkout family room, featuring a wall of windows and sliding doors leading to a sprawling deck. Enjoy cozy evenings by the free-standing gas stove or entertain guests at the wet bar. A full lower bath, cedar closet, generously sized bedroom and large storage area complete the lower level. This home is an idyllic retreat for outdoor enthusiasts and relaxation seekers alike. Genesee offers 12 miles of scenic hiking trails, 1200 acres of open space, two pools, tennis courts, pickleball courts, award-winning schools, a fitness center, a playground, and an array of organized social groups. Wildlife thrives in this picturesque setting, further enhancing the appeal of this remarkable location, all within a convenient 30 minute drive to downtown Denver.
Location
State CO
County Jefferson
Zoning P-D
Rooms
Basement Exterior Entry, Finished, Unfinished, Walk-Out Access
Main Level Bedrooms 3
Interior
Interior Features Eat-in Kitchen, Entrance Foyer, Granite Counters, High Ceilings, Kitchen Island, Primary Suite, Vaulted Ceiling(s), Walk-In Closet(s), Wet Bar
Heating Hot Water, Natural Gas, Radiant
Cooling None
Flooring Carpet, Tile, Wood
Fireplaces Number 2
Fireplaces Type Family Room, Free Standing, Gas Log, Living Room
Fireplace Y
Appliance Bar Fridge, Cooktop, Dishwasher, Double Oven, Refrigerator
Exterior
Garage Spaces 2.0
View Mountain(s)
Roof Type Composition
Total Parking Spaces 2
Garage No
Building
Lot Description Cul-De-Sac, Foothills
Sewer Public Sewer
Water Public
Level or Stories One
Structure Type Frame,Stucco,Wood Siding
Schools
Elementary Schools Ralston
Middle Schools Bell
High Schools Golden
School District Jefferson County R-1
Others
Senior Community No
Ownership Individual
Acceptable Financing Cash, Conventional, Jumbo
Listing Terms Cash, Conventional, Jumbo
Special Listing Condition None
Read Less Info
Want to know what your home might be worth? Contact us for a FREE valuation!

Our team is ready to help you sell your home for the highest possible price ASAP

© 2024 METROLIST, INC., DBA RECOLORADO® – All Rights Reserved
6455 S. Yosemite St., Suite 500 Greenwood Village, CO 80111 USA
Bought with West and Main Homes Inc

Contact me for a no-obligation consultation on how you can achieve your goals!







