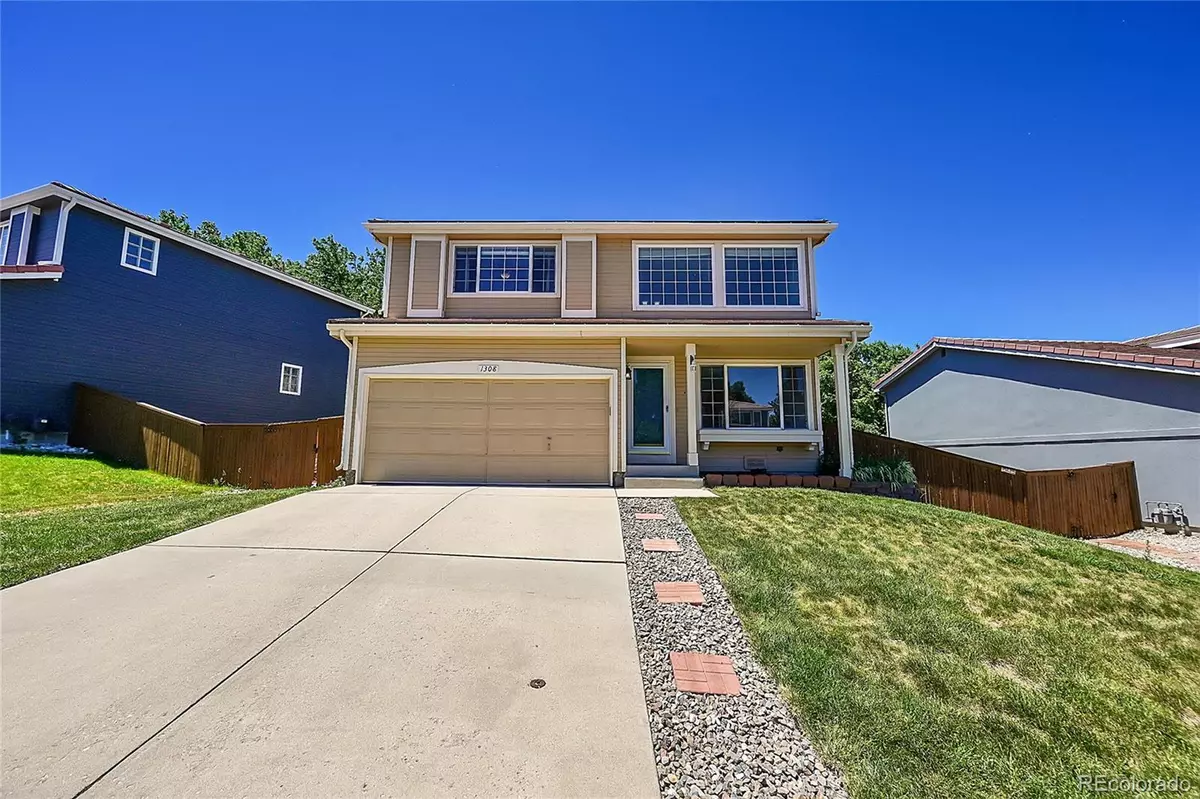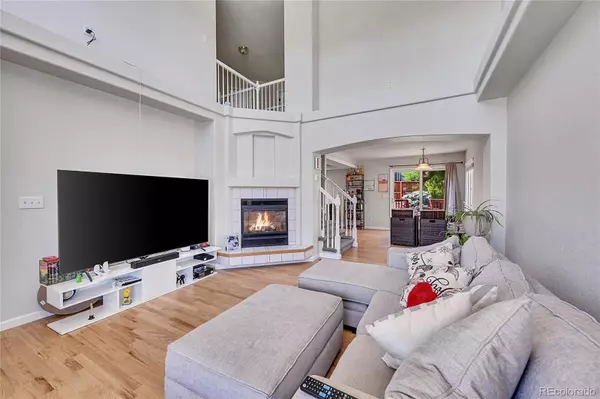$550,000
$565,000
2.7%For more information regarding the value of a property, please contact us for a free consultation.
3 Beds
3 Baths
1,408 SqFt
SOLD DATE : 09/06/2024
Key Details
Sold Price $550,000
Property Type Single Family Home
Sub Type Single Family Residence
Listing Status Sold
Purchase Type For Sale
Square Footage 1,408 sqft
Price per Sqft $390
Subdivision Highlands Ranch
MLS Listing ID 1910782
Sold Date 09/06/24
Bedrooms 3
Full Baths 2
Half Baths 1
Condo Fees $168
HOA Fees $56/qua
HOA Y/N Yes
Abv Grd Liv Area 1,408
Originating Board recolorado
Year Built 1997
Annual Tax Amount $3,418
Tax Year 2023
Lot Size 5,227 Sqft
Acres 0.12
Property Sub-Type Single Family Residence
Property Description
Location, location!! Welcome to this exquisite home located in the highly sought-after community of Highlands Ranch. With 3 bedrooms, 2 full bathrooms, and 1 half bathroom, this property offers the perfect blend of comfort and functionality.
As you enter the home, you will be greeted by a spacious living room featuring high ceiling and light hardwood floors. This room is perfect for relaxing with your loved ones or entertaining guests. The natural light that pours in through the windows creates a warm and inviting atmosphere.
Outside, you'll find a deck where you can enjoy the beautiful Colorado weather and unwind after a long day. The front yard and garage enhance the curb appeal of this property, making it a standout in the neighborhood.
Located in the desirable community of Highlands Ranch, this property offers access to a variety of amenities and recreational activities. From parks and trails to shopping and dining options, there's something for everyone to enjoy. The community's well-maintained streets and friendly atmosphere make it the perfect place to call home.
Don't miss out on the opportunity to make this stunning property yours. Contact us today to schedule a showing and experience the comfort this home has to offer.
Location
State CO
County Douglas
Zoning PDU
Rooms
Basement Sump Pump, Unfinished
Interior
Interior Features Ceiling Fan(s), High Ceilings
Heating Forced Air, Natural Gas
Cooling Central Air
Flooring Carpet, Wood
Fireplaces Number 1
Fireplaces Type Family Room, Gas
Fireplace Y
Appliance Dishwasher, Dryer, Gas Water Heater, Microwave, Range, Refrigerator, Washer
Exterior
Parking Features Concrete
Garage Spaces 2.0
Fence Full
Utilities Available Electricity Connected, Natural Gas Connected, Phone Connected
Roof Type Spanish Tile
Total Parking Spaces 2
Garage Yes
Building
Sewer Public Sewer
Water Public
Level or Stories Two
Structure Type Concrete
Schools
Elementary Schools Saddle Ranch
Middle Schools Ranch View
High Schools Thunderridge
School District Douglas Re-1
Others
Senior Community No
Ownership Individual
Acceptable Financing 1031 Exchange, Cash, Conventional, FHA, Jumbo
Listing Terms 1031 Exchange, Cash, Conventional, FHA, Jumbo
Special Listing Condition None
Pets Allowed Cats OK, Dogs OK
Read Less Info
Want to know what your home might be worth? Contact us for a FREE valuation!

Our team is ready to help you sell your home for the highest possible price ASAP

© 2025 METROLIST, INC., DBA RECOLORADO® – All Rights Reserved
6455 S. Yosemite St., Suite 500 Greenwood Village, CO 80111 USA
Bought with HomeSmart
Contact me for a no-obligation consultation on how you can achieve your goals!







