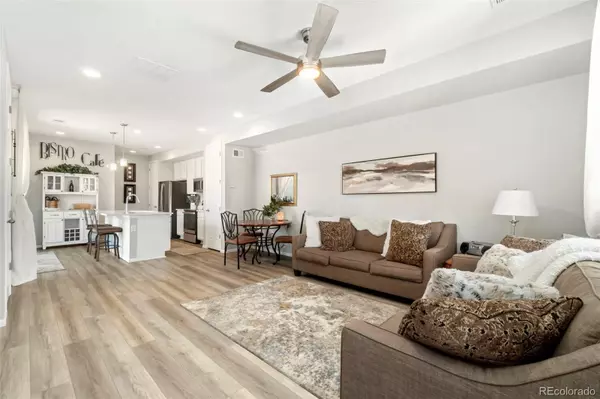$439,000
$439,000
For more information regarding the value of a property, please contact us for a free consultation.
3 Beds
3 Baths
1,534 SqFt
SOLD DATE : 09/16/2024
Key Details
Sold Price $439,000
Property Type Townhouse
Sub Type Townhouse
Listing Status Sold
Purchase Type For Sale
Square Footage 1,534 sqft
Price per Sqft $286
Subdivision Cross Creek
MLS Listing ID 9718426
Sold Date 09/16/24
Style Urban Contemporary
Bedrooms 3
Full Baths 2
Half Baths 1
Condo Fees $85
HOA Fees $85/mo
HOA Y/N Yes
Abv Grd Liv Area 1,534
Originating Board recolorado
Year Built 2021
Annual Tax Amount $3,351
Tax Year 2023
Lot Size 2,178 Sqft
Acres 0.05
Property Description
Welcome home to this charming end unit in the desirable Cross Creek community! This property offers the perfect blend of comfort and convenience, situated within a vibrant neighborhood filled with amenities. Enjoy the serene green spaces just a short stroll from your inviting front porch, which leads you into this well maintained and upgraded home. The main level features an open, bright floor plan, seamlessly connecting the living room, dining area, and modern kitchen. The kitchen is a standout with its large island, breakfast bar, gorgeous countertops, white cabinetry, and stainless steel appliances—all of which are included. The generous pantry and direct access to a cozy deck & garage make this space ideal for both everyday living and entertaining.
Upstairs, you'll find a spacious primary bedroom with a luxurious suite bath, showcasing upgraded counters and stylish tile in the shower, as well as a walk-in closet. The upper level also houses the laundry area, with the washer and dryer included, and two additional well-sized bedrooms filled with natural light, plus another full bath. This home includes a 2-car attached garage, radon has been mitigated and benefits from a low HOA fee. The Cross Creek subdivision itself is a gem, featuring a large greenbelt, clubhouse, pool, play area, park, and basket ball courts. Commuting to Denver with easy access to E-470 and I-70, and the nearby Southlands Shopping Center provides a range of shopping, dining, and entertainment options.
Location
State CO
County Arapahoe
Zoning Res
Rooms
Basement Crawl Space
Interior
Interior Features Ceiling Fan(s), Eat-in Kitchen, Granite Counters, High Speed Internet, Kitchen Island, Open Floorplan, Walk-In Closet(s)
Heating Forced Air
Cooling Central Air
Flooring Carpet, Laminate
Fireplace N
Appliance Dishwasher, Disposal, Dryer, Microwave, Oven, Range, Refrigerator, Washer
Laundry In Unit
Exterior
Exterior Feature Barbecue
Garage Concrete, Exterior Access Door, Finished, Insulated Garage
Garage Spaces 2.0
Fence None
Pool Outdoor Pool
Utilities Available Cable Available, Electricity Connected, Natural Gas Connected
Roof Type Composition
Total Parking Spaces 2
Garage Yes
Building
Lot Description Corner Lot, Greenbelt, Landscaped, Master Planned
Sewer Public Sewer
Water Public
Level or Stories Two
Structure Type Cement Siding,Stone
Schools
Elementary Schools Vista Peak
Middle Schools Vista Peak
High Schools Vista Peak
School District Adams-Arapahoe 28J
Others
Senior Community No
Ownership Individual
Acceptable Financing Cash, Conventional, FHA, VA Loan
Listing Terms Cash, Conventional, FHA, VA Loan
Special Listing Condition None
Read Less Info
Want to know what your home might be worth? Contact us for a FREE valuation!

Our team is ready to help you sell your home for the highest possible price ASAP

© 2024 METROLIST, INC., DBA RECOLORADO® – All Rights Reserved
6455 S. Yosemite St., Suite 500 Greenwood Village, CO 80111 USA
Bought with LUNA-LLANES REALTY LLC

Contact me for a no-obligation consultation on how you can achieve your goals!







