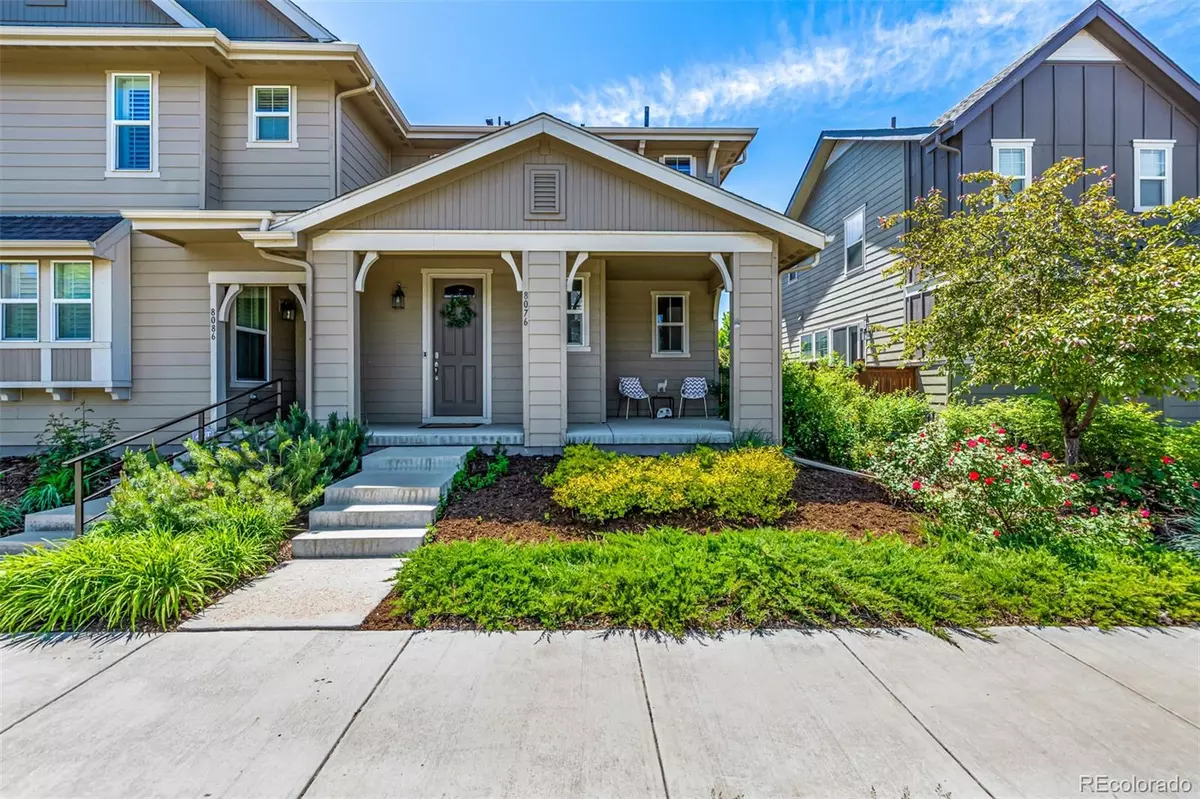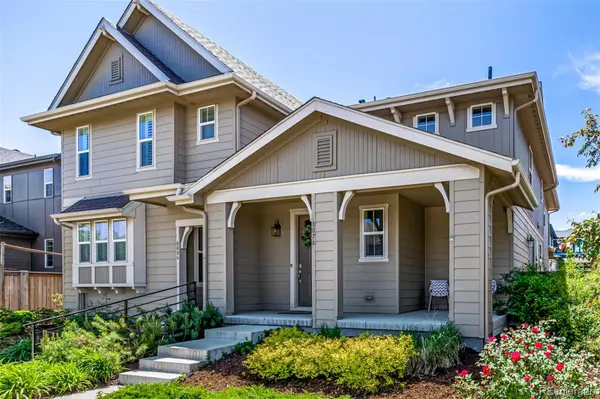$604,000
$599,000
0.8%For more information regarding the value of a property, please contact us for a free consultation.
2 Beds
3 Baths
1,759 SqFt
SOLD DATE : 09/16/2024
Key Details
Sold Price $604,000
Property Type Townhouse
Sub Type Townhouse
Listing Status Sold
Purchase Type For Sale
Square Footage 1,759 sqft
Price per Sqft $343
Subdivision Stapleton
MLS Listing ID 2683009
Sold Date 09/16/24
Style Contemporary
Bedrooms 2
Full Baths 2
Half Baths 1
Condo Fees $48
HOA Fees $48/mo
HOA Y/N Yes
Abv Grd Liv Area 1,759
Originating Board recolorado
Year Built 2015
Annual Tax Amount $5,781
Tax Year 2023
Lot Size 2,613 Sqft
Acres 0.06
Property Description
THOUSANDS UNDER MARKET VALUE! BEST PRICED HOME IN THE NEIGHBORHOOD! Home sweet home! Located in the desirable Central Park neighborhood with miles of hiking and biking trails as well as the green open spaces of Rocky Mountain Wildlife Refuge, this beautiful townhouse will surely impress you. Providing 2 bedrooms, 2.5 bathrooms with a large unfinished basement to make your own. A cozy front porch will greet you upon arrival! The modern interior showcases a neutral palette, wood-look flooring downstairs, and plush carpet on the upper level. If entertaining is on your mind, you'll LOVE the desirable open layout that creates a seamless flow between main areas! The impressive kitchen boasts built-in appliances, corian counters, recessed lighting, a pantry, white shaker cabinetry, and an island with a breakfast bar. The well-appointed bedrooms await upstairs! Also including a large loft, providing versatility ideal for an office or play area. The main bedroom is a true retreat! Featuring a walk-in closet and an ensuite with dual sinks, a soaking tub, & a separate sit-down shower. Let's not forget the unfinished basement! It holds immense potential, serving as a flexible space that can be transformed to meet various needs and preferences. Need space for enjoying BBQ or relaxing after a busy day? You have a private side yard custom deck, perfect for outdoor dining and unwinding! The attached 2 car garage offers great storage options. With beautiful finishes and thoughtful design - this home is ready for you. A short distance to Central Park’s multiple parks, pools and schools. Quick commute to Downtown, DIA, and Anschutz Medical Complex! Great location within minutes of schools, shopping, restaurants, entertainment, and major highways.
Location
State CO
County Denver
Zoning M-RX-5
Rooms
Basement Full, Unfinished
Interior
Interior Features Built-in Features, Ceiling Fan(s), Corian Counters, Eat-in Kitchen, Entrance Foyer, Five Piece Bath, High Ceilings, High Speed Internet, Kitchen Island, Open Floorplan, Pantry, Primary Suite, Smoke Free, Walk-In Closet(s)
Heating Forced Air
Cooling Central Air
Flooring Carpet, Concrete, Laminate, Vinyl
Fireplace Y
Appliance Dishwasher, Disposal, Microwave, Range, Refrigerator, Washer
Laundry In Unit, Laundry Closet
Exterior
Exterior Feature Private Yard, Rain Gutters
Garage Concrete, Dry Walled
Garage Spaces 2.0
Fence Full
Utilities Available Cable Available, Electricity Connected, Natural Gas Connected
Roof Type Composition
Total Parking Spaces 2
Garage Yes
Building
Lot Description Landscaped
Sewer Public Sewer
Water Public
Level or Stories Two
Structure Type Frame,Wood Siding
Schools
Elementary Schools Bill Roberts E-8
Middle Schools Denver Green
High Schools Northfield
School District Denver 1
Others
Senior Community No
Ownership Individual
Acceptable Financing Cash, Conventional, FHA, VA Loan
Listing Terms Cash, Conventional, FHA, VA Loan
Special Listing Condition None
Pets Description Cats OK, Dogs OK
Read Less Info
Want to know what your home might be worth? Contact us for a FREE valuation!

Our team is ready to help you sell your home for the highest possible price ASAP

© 2024 METROLIST, INC., DBA RECOLORADO® – All Rights Reserved
6455 S. Yosemite St., Suite 500 Greenwood Village, CO 80111 USA
Bought with Aspire Real Estate LLC

Contact me for a no-obligation consultation on how you can achieve your goals!







