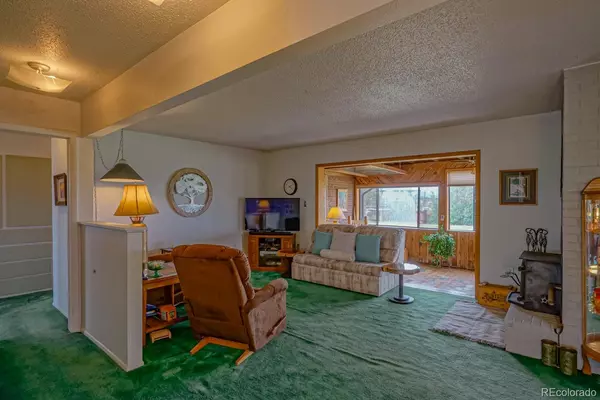$407,000
$424,900
4.2%For more information regarding the value of a property, please contact us for a free consultation.
3 Beds
3 Baths
2,924 SqFt
SOLD DATE : 09/13/2024
Key Details
Sold Price $407,000
Property Type Single Family Home
Sub Type Single Family Residence
Listing Status Sold
Purchase Type For Sale
Square Footage 2,924 sqft
Price per Sqft $139
Subdivision Greenhorn Village
MLS Listing ID 3727074
Sold Date 09/13/24
Bedrooms 3
Full Baths 2
Half Baths 1
HOA Y/N No
Abv Grd Liv Area 1,924
Originating Board recolorado
Year Built 1971
Annual Tax Amount $1,598
Tax Year 2023
Lot Size 11.000 Acres
Acres 11.0
Property Description
Welcome to a unique opportunity to own a beautiful and versatile property that spans 11 acres. This estate perfectly combines comfortable living, abundant agricultural possibilities, and cutting-edge sustainability features. The home features over 2000 SqFt of thoughtfully designed interiors. 3 bedrooms & 2.5 well-appointed bathrooms. This home provides ample space for family living and entertaining, with modern conveniences, a functional antique wood cook stove providing a cozy and comforting atmosphere. The outbuildings and agricultural features are a large 24' x 32' workshop equipped with a metal roof and a wood-burning stove. Barn, offering extensive space for livestock or additional storage. Chicken house & run, 16' x 16' coop and a 28' x 13' chicken run. Greenhouse, equipped with insulated walls, brick flooring, a 4-battery bank solar system, a propane stove system, and hot water heating. Photovoltaic System complete with 22 roof-mounted solar panels with a 24-battery bank supplemented by 4 additional panels on a tracker, totaling 26 panels.Efficiently reduces utility costs by providing ample electricity. 4'x8' solar panels dedicated to heating, featuring 3 zones with 19 panels in total. Requires minor maintenance (3 circulating pumps need replacement and recharge with a glycol & water mix). 2 Air X generators mounted on a tower, with 2 additional rebuilt generators ready for backup or expansion. Two fully plumbed garden containers with drip irrigation for efficient water use.
Two established asparagus beds and a productive grape arbor yielding 50-75 pounds annually. Whether you're looking to embrace a self-sufficient lifestyle or simply enjoy the vast open spaces, this property is perfect for you.
Location
State CO
County Huerfano
Zoning Residential
Rooms
Basement Finished, Partial
Main Level Bedrooms 3
Interior
Interior Features Ceiling Fan(s), Kitchen Island, Tile Counters, Walk-In Closet(s)
Heating Baseboard, Hot Water, Solar
Cooling Evaporative Cooling
Flooring Carpet, Tile
Fireplaces Type Living Room, Wood Burning Stove
Fireplace N
Appliance Cooktop, Disposal, Double Oven, Dryer, Range Hood, Refrigerator, Washer
Exterior
Exterior Feature Garden
View Mountain(s), Valley
Roof Type Metal
Total Parking Spaces 2
Garage No
Building
Lot Description Cul-De-Sac, Level, Many Trees, Rolling Slope
Foundation Block
Sewer Septic Tank
Water Cistern
Level or Stories One
Structure Type Frame
Schools
Elementary Schools Peakview
Middle Schools Peakview
High Schools John Mall
School District Huerfano Re-1
Others
Senior Community No
Ownership Individual
Acceptable Financing Cash, Conventional, FHA, VA Loan
Listing Terms Cash, Conventional, FHA, VA Loan
Special Listing Condition None
Read Less Info
Want to know what your home might be worth? Contact us for a FREE valuation!

Our team is ready to help you sell your home for the highest possible price ASAP

© 2024 METROLIST, INC., DBA RECOLORADO® – All Rights Reserved
6455 S. Yosemite St., Suite 500 Greenwood Village, CO 80111 USA
Bought with Code of the West Real Estate

Contact me for a no-obligation consultation on how you can achieve your goals!







