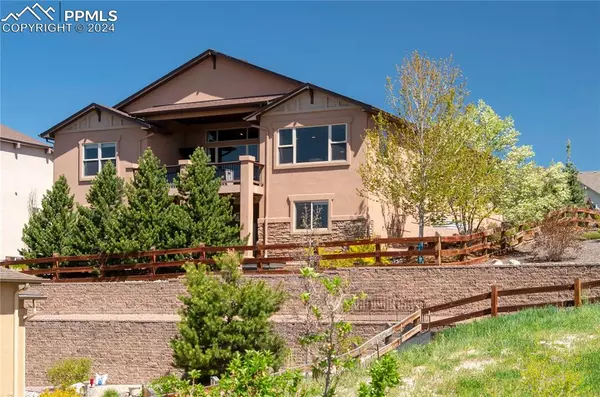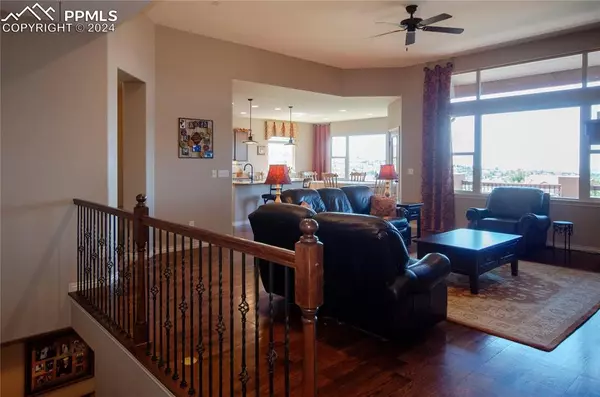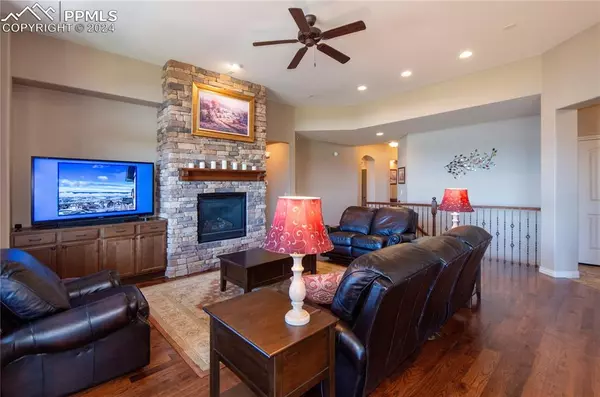$835,000
$835,000
For more information regarding the value of a property, please contact us for a free consultation.
4 Beds
3 Baths
4,032 SqFt
SOLD DATE : 09/20/2024
Key Details
Sold Price $835,000
Property Type Single Family Home
Sub Type Single Family
Listing Status Sold
Purchase Type For Sale
Square Footage 4,032 sqft
Price per Sqft $207
MLS Listing ID 9224455
Sold Date 09/20/24
Style Ranch
Bedrooms 4
Full Baths 2
Three Quarter Bath 1
Construction Status Existing Home
HOA Fees $20/ann
HOA Y/N Yes
Year Built 2014
Annual Tax Amount $4,410
Tax Year 2024
Lot Size 8,712 Sqft
Property Description
Gorgeous Ranch Floorplan Home in Immaculate Condition and with Stunning Peak Views! 2014 Parade winning "Nokota' floorplan, with finished Basement and Walkout Lower Level. Fantastic views of Pikes Peak, AFA & Front Range. Small partially fenced rear yard, all fully landscaped and maintenance free. Quiet cul-de-sac location, with the neighbor property being 1.9 acres. Stucco w/stone exterior, xeriscape and drip lines. Solid hickory hardwood floors in main living area, great room concept with a large living area, 11' ceilings, and open kitchen. Kitchen includes double ovens and beautiful cabinetry, large granite island & counters, tech center located off the kitchen & large mudroom. Laundry Room just off Kitchen with cabinets, sink and window. Walkout to covered composite 18 x 14 rear deck, panoramic views of front range. Lots of decor upgrades including spa quality Master Bath w/huge zero-entry shower and large walk-in closet. Second Bedroom and full Bath also on the main level. Downstairs enjoy 2 large Family/Game areas with gas fireplace, walkout to private patio, wet bar, wine chiller, home theater area with surround sound speakers, plenty of space for gaming/billiards table, 2 bedrooms and large full Bath. and large workshop/craft room with plenty of storage and 220a service. Central AC, high-speed internet high efficiency furnace w/ power vented quick recovery water heater & re-circulation pump, whole-house humidifier, complete Tyvek house wrap system for increased energy efficiency, sump pump. Deep 3-car garage, full stucco w/stone at exterior front & rear. Close to major shopping, hiking trails, Fox Run Regional Park, Santa Fe Trail, Mt. Herman/USFS recreation, and easy access to I-25 for those who commute to Denver or Downtown CS. Don't miss this beautiful home!
Location
State CO
County El Paso
Area Promontory Pointe
Interior
Interior Features 5-Pc Bath, 9Ft + Ceilings, Great Room
Cooling Ceiling Fan(s)
Flooring Carpet, Ceramic Tile, Vinyl/Linoleum, Wood
Fireplaces Number 1
Fireplaces Type Basement, Gas, Main Level, Two
Laundry Electric Hook-up, Main
Exterior
Garage Attached
Garage Spaces 3.0
Fence Rear
Community Features Playground Area
Utilities Available Cable Connected, Electricity Connected, Natural Gas Connected, Telephone
Roof Type Composite Shingle
Building
Lot Description City View, Cul-de-sac, Mountain View, Sloping
Foundation Full Basement
Water Assoc/Distr
Level or Stories Ranch
Finished Basement 70
Structure Type Frame
Construction Status Existing Home
Schools
Middle Schools Lewis Palmer
High Schools Lewis Palmer
School District Lewis-Palmer-38
Others
Special Listing Condition Not Applicable
Read Less Info
Want to know what your home might be worth? Contact us for a FREE valuation!

Our team is ready to help you sell your home for the highest possible price ASAP


Contact me for a no-obligation consultation on how you can achieve your goals!







