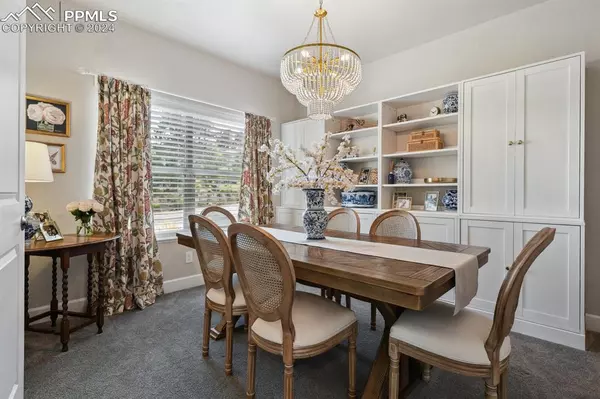$1,020,000
$995,000
2.5%For more information regarding the value of a property, please contact us for a free consultation.
6 Beds
4 Baths
3,709 SqFt
SOLD DATE : 09/20/2024
Key Details
Sold Price $1,020,000
Property Type Single Family Home
Sub Type Single Family
Listing Status Sold
Purchase Type For Sale
Square Footage 3,709 sqft
Price per Sqft $275
MLS Listing ID 9657298
Sold Date 09/20/24
Style Ranch
Bedrooms 6
Full Baths 1
Three Quarter Bath 3
Construction Status Existing Home
HOA Fees $20/ann
HOA Y/N Yes
Year Built 2013
Annual Tax Amount $3,368
Tax Year 2023
Lot Size 0.580 Acres
Property Description
Welcome to this beautifully updated modern farmhouse-style ranch home in the serene Greenland Preserve, perfectly situated in front of a wild preserve teeming with elk. This expansive home features 6 bedrooms and 4 full bathrooms, all thoughtfully upgraded with new paint, flooring, carpet, cabinets, and bathrooms. Enjoy breathtaking wildlife views from the new Trex deck or the inviting all season brand new sunroom with fireplace right off the living room main floor. The gourmet kitchen is equipped with commercial-grade ZlINE appliances and quartz countertops, while the 3-car garage includes an EV charger. Master suite is fully loaded with custom cabinetry in closets that opens up to the mudroom & laundry area for efficiency. Fully landscaped and designed for comfort, this home offers a unique blend of modern amenities and natural beauty. Solar panels included and are paid off! Landscaped backyard boasts a garden with drip lines and full sun to grow fruits and veggies along with a playscape house and trampoline for endless entertainment.
Location
State CO
County El Paso
Area Greenland Preserve
Interior
Interior Features 9Ft + Ceilings, French Doors
Cooling Ceiling Fan(s), Central Air
Flooring Carpet, Tile, Wood
Fireplaces Number 1
Fireplaces Type Gas, One
Laundry Main
Exterior
Garage Attached
Garage Spaces 3.0
Fence Rear
Community Features Hiking or Biking Trails
Utilities Available Cable Connected, Electricity Connected, Natural Gas Connected, Solar
Roof Type Composite Shingle
Building
Lot Description Backs to Open Space, Mountain View
Foundation Full Basement, Walk Out
Builder Name MasterBilt Homes, Inc
Water Municipal
Level or Stories Ranch
Finished Basement 90
Structure Type Concrete
Construction Status Existing Home
Schools
School District Lewis-Palmer-38
Others
Special Listing Condition Not Applicable
Read Less Info
Want to know what your home might be worth? Contact us for a FREE valuation!

Our team is ready to help you sell your home for the highest possible price ASAP


Contact me for a no-obligation consultation on how you can achieve your goals!







