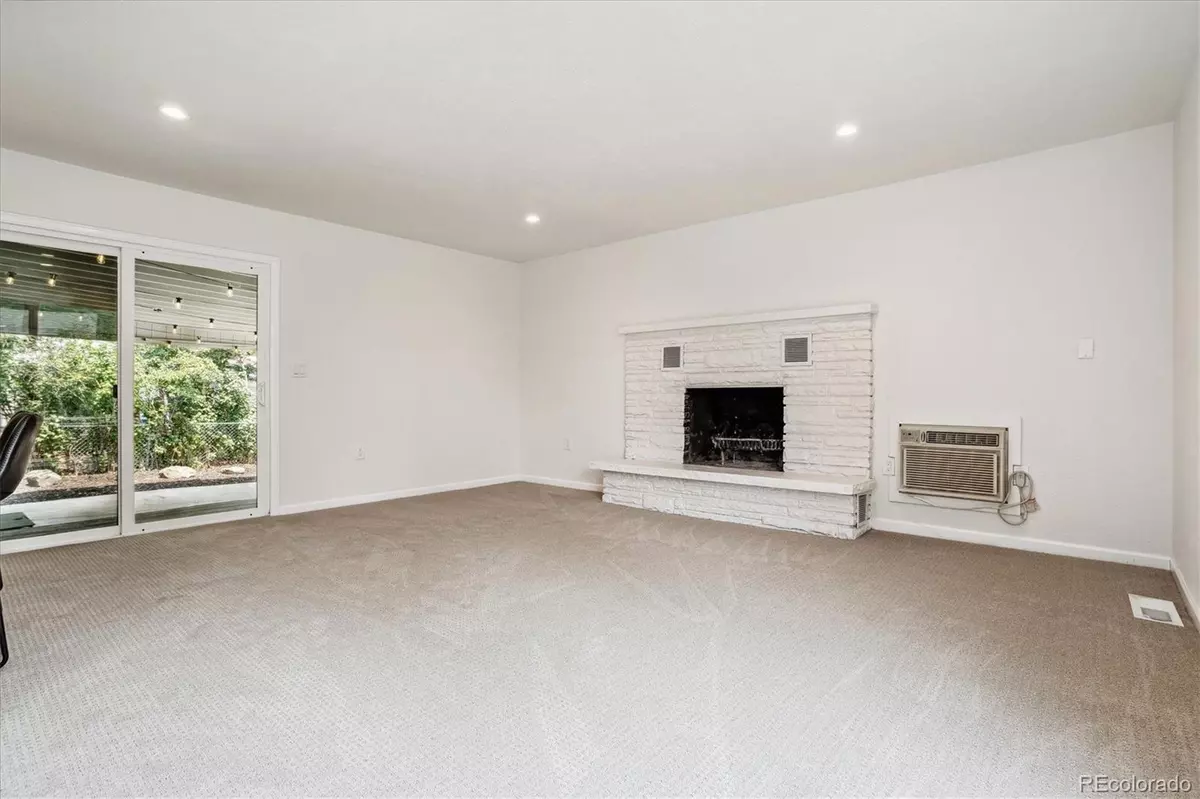$480,000
$480,000
For more information regarding the value of a property, please contact us for a free consultation.
2 Beds
1 Bath
1,105 SqFt
SOLD DATE : 09/20/2024
Key Details
Sold Price $480,000
Property Type Single Family Home
Sub Type Single Family Residence
Listing Status Sold
Purchase Type For Sale
Square Footage 1,105 sqft
Price per Sqft $434
Subdivision Ruby Hill
MLS Listing ID 2151219
Sold Date 09/20/24
Bedrooms 2
Full Baths 1
HOA Y/N No
Abv Grd Liv Area 1,105
Originating Board recolorado
Year Built 1953
Annual Tax Amount $1,951
Tax Year 2023
Lot Size 6,098 Sqft
Acres 0.14
Property Description
BACK ON MARKET DUE TO BUYER'S LOAN. This Quintessential Ruby Hill Home is Perfectly Located with an Easy Walk to Levitt Pavilion, Ruby Hill Park, the Sanderson Gulch Trail, Tons of Restaurants & More. Perfect Blend of Mid-Century Era Charm w/ ALL NEW UPDATES THRUOUT, this Home Lives Large Featuring the Most Amazing Natural Light, Gleaming Hardwood Floors, & Options Galore on How to Best Live in the Spaces. At the Heart of the Fully Open Living-Dining Great Room Space is an Expanded NEW KITCHEN w/ Upgraded Cabinets w/ Soft Close Cabs, Drawers, & Pantry w/ Pull Outs, Full Stainless Appl Package, Slab Quartz Counters, & Premium Gold Accessories. Kitchen Opens Betw 2 Living Options…a Front Flex Space Perfect as a Dining Room, Formal Living Room, Office AND a Cozier Back Living Great Room Complete w/ Dry Bar & Fireplace! The Flow of this Floorplan Easily Accommodates Both Intimate & Large GATHERINGS. Fully Expanded & New Bath w/ Oversized Vanity & Extra Space Compared to Other Homes in the Area. Separate Laundry For Full Size Washer & Dryer is Hidden Away! And w/ How Fantastic the Interior Spaces Are, You are Going to LOVE the Backyard w/ Large Covered Patio! Sprinklers in BOTH Front & Back Yards PLUS Landscaping Throughout Including Sod in the Majority of the Yard and a Specialty Seed Clover Mix. Check Out the Ruby Hill Neighborhood Association too for Events & More! ALL NEW :: Refinished Hardwood Floors; Tile Floors & Bath Surround; Carpet in Great Room; Kitchen Cabinets, Counters, & Appliances; Windows; Electrical Panel, Can Lights, Ceiling Fans; Bathroom; Sprinkler & Landscaping; Paint Inside & Out. You Are Close to So Many Fun Activities … Concerts at Levitt Pavilion, Sledding at Ruby Hill, Miles of Trails at Sanderson Gulch & Platte River, Golf at Overland, Easy Access to Downtown & Restaurants! Plus Don’t Forget to Check Out the MASSIVE Amount of Storage Space in Deep Full Crawl Space
Location
State CO
County Denver
Zoning E-SU-DX
Rooms
Basement Crawl Space, Full, Unfinished
Main Level Bedrooms 2
Interior
Interior Features Ceiling Fan(s), No Stairs, Open Floorplan, Pantry, Quartz Counters, Smoke Free
Heating Forced Air, Natural Gas
Cooling Air Conditioning-Room
Flooring Carpet, Tile, Wood
Fireplaces Number 1
Fireplaces Type Great Room
Fireplace Y
Appliance Dishwasher, Disposal, Gas Water Heater, Microwave, Oven, Range, Refrigerator
Exterior
Exterior Feature Private Yard
Fence Full
Roof Type Composition
Total Parking Spaces 2
Garage No
Building
Lot Description Landscaped, Level, Sprinklers In Front, Sprinklers In Rear
Sewer Public Sewer
Water Public
Level or Stories One
Structure Type Frame,Wood Siding
Schools
Elementary Schools Godsman
Middle Schools Kipp Sunshine Peak Academy
High Schools Abraham Lincoln
School District Denver 1
Others
Senior Community No
Ownership Agent Owner
Acceptable Financing Cash, Conventional, FHA, VA Loan
Listing Terms Cash, Conventional, FHA, VA Loan
Special Listing Condition None
Read Less Info
Want to know what your home might be worth? Contact us for a FREE valuation!

Our team is ready to help you sell your home for the highest possible price ASAP

© 2024 METROLIST, INC., DBA RECOLORADO® – All Rights Reserved
6455 S. Yosemite St., Suite 500 Greenwood Village, CO 80111 USA
Bought with Resident Realty South Metro

Contact me for a no-obligation consultation on how you can achieve your goals!



