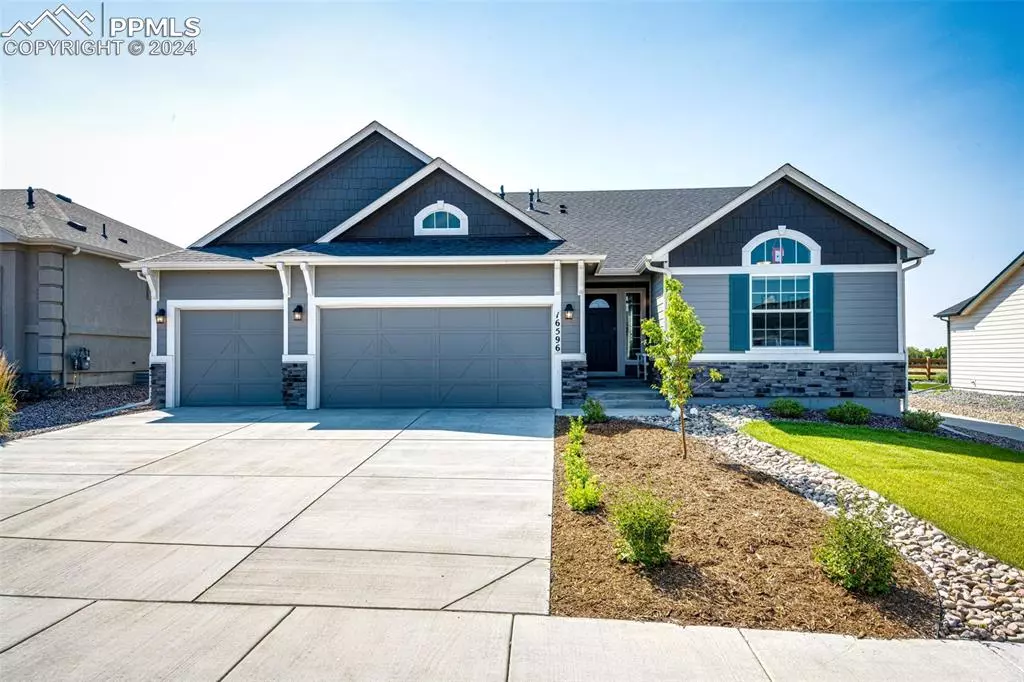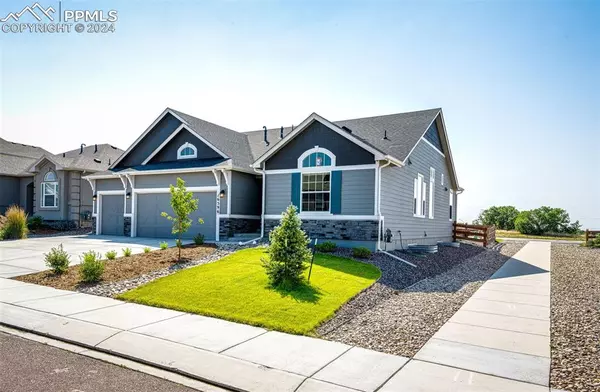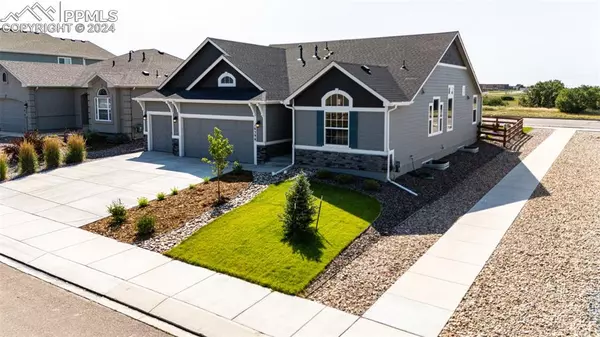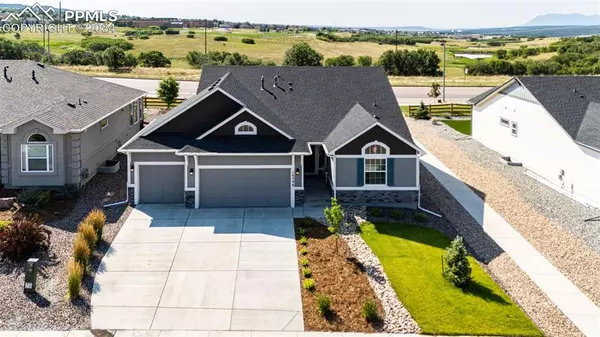$680,000
$715,000
4.9%For more information regarding the value of a property, please contact us for a free consultation.
5 Beds
3 Baths
3,310 SqFt
SOLD DATE : 09/30/2024
Key Details
Sold Price $680,000
Property Type Single Family Home
Sub Type Single Family
Listing Status Sold
Purchase Type For Sale
Square Footage 3,310 sqft
Price per Sqft $205
MLS Listing ID 8887649
Sold Date 09/30/24
Style Ranch
Bedrooms 5
Full Baths 2
Three Quarter Bath 1
Construction Status Existing Home
HOA Fees $50/qua
HOA Y/N Yes
Year Built 2020
Annual Tax Amount $3,846
Tax Year 2023
Lot Size 6,600 Sqft
Property Description
Beautiful Home with Coveted Savannah Floor Plan in Jackson Creek North
This stunning home, featuring the highly sought-after Savannah floor plan (model 924.2A) built by Classic Homes, offers the perfect blend of elegance and functionality. With 5 spacious bedrooms and 3 modern bathrooms, this home provides ample space for comfortable living.
Gourmet Kitchen: The extended gourmet kitchen is a chef's dream, complete with a double wall oven—one conventional and one with convection/microwave capabilities. The striking 36-inch vent hood is a focal point, complemented by a full subway tile backsplash and upgraded cabinetry, making this kitchen as beautiful as it is functional.
Interior Finishes: The main level of the home boasts luxury vinyl plank (LVP) flooring in common areas, providing durability and style, while the private areas of the home are carpeted for added comfort.
Outdoor Living: The home features an extended patio at the rear, partially covered, offering a perfect space for outdoor entertaining or relaxation. The property is fully landscaped with automatic sprinklers in both the front and back yards, ensuring easy maintenance and year-round beauty.
Basement & Flex Space: The finished basement includes an entertainment area and a versatile flex room. The flex room has rough-in plumbing, offering the potential for an additional 3/4 bathroom, allowing for future customization.
Additional Features: The home is equipped with a spacious three-car garage, providing ample storage and parking. Located in the desirable Jackson Creek North community, this home is close to many conveniences, shopping, and amenities.
Move-in ready and thoughtfully designed, this home is identical to the Classic Homes model in the area but with the added benefit of being fully completed with all the details taken care of. Welcome to your new home!
Location
State CO
County El Paso
Area Jackson Creek North
Interior
Interior Features Crown Molding, Great Room, Vaulted Ceilings
Cooling Central Air
Flooring Carpet, Ceramic Tile, Tile, Luxury Vinyl
Fireplaces Number 1
Fireplaces Type Gas, Main Level
Laundry Main
Exterior
Garage Attached
Garage Spaces 3.0
Utilities Available Cable Connected, Electricity Connected, Natural Gas Connected, Telephone, Other
Roof Type Composite Shingle
Building
Lot Description Backs to Open Space, Level, Mountain View, View of Pikes Peak
Foundation Full Basement, Slab
Builder Name Classic Homes
Water Assoc/Distr
Level or Stories Ranch
Finished Basement 98
Structure Type Framed on Lot,Frame
Construction Status Existing Home
Schools
Middle Schools Lewis Palmer
High Schools Lewis Palmer
School District Lewis-Palmer-38
Others
Special Listing Condition Not Applicable
Read Less Info
Want to know what your home might be worth? Contact us for a FREE valuation!

Our team is ready to help you sell your home for the highest possible price ASAP


Contact me for a no-obligation consultation on how you can achieve your goals!







