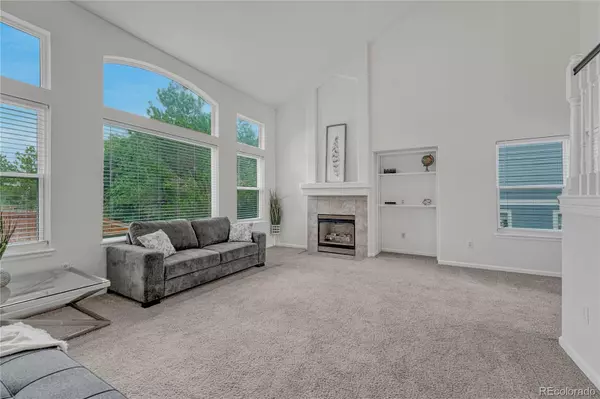$527,500
$525,000
0.5%For more information regarding the value of a property, please contact us for a free consultation.
3 Beds
3 Baths
1,638 SqFt
SOLD DATE : 09/30/2024
Key Details
Sold Price $527,500
Property Type Single Family Home
Sub Type Single Family Residence
Listing Status Sold
Purchase Type For Sale
Square Footage 1,638 sqft
Price per Sqft $322
Subdivision Seven Hills
MLS Listing ID 2172301
Sold Date 09/30/24
Bedrooms 3
Full Baths 2
Half Baths 1
Condo Fees $90
HOA Fees $90/mo
HOA Y/N Yes
Abv Grd Liv Area 1,638
Originating Board recolorado
Year Built 1996
Annual Tax Amount $2,359
Tax Year 2023
Lot Size 8,276 Sqft
Acres 0.19
Property Description
Impressive Single-Family Home in Briarcliff at Seven Hills.
Welcome to your dream home! This well-maintained, original owner residence on a corner lot offers comfort and style in the highly desirable Cherry Creek School District. Boasting a spacious layout, a serene backyard oasis, and room to grow! This home is perfect for anyone seeking a warm and inviting atmosphere. With many recent updates, this home is move in ready.
Interior Features:
Main Level: A welcoming living room with a cozy gas fireplace, built-in shelving, and vaulted ceilings sets the tone. The adjacent dining room features a bay window and convenient walk-out access to the deck. You'll love this kitchen with stainless steel appliances, a pantry, and a breakfast bar. A half bath and laundry room complete this level.
Upstairs: The primary suite offers a peaceful retreat with a vaulted ceiling, ceiling fan, and a spa-like ensuite bathroom featuring a dual vanity and walk-in closet. Two additional bedrooms provide ample space for family or guests.
Basement: Unfinished basement with potential for customization of an additional bath and bedroom and living space.
Outdoor Living: Enjoy the Colorado sunshine on the expansive 14x16 wood deck, complete with ambient lighting and built in sound system. The oversized stamped concrete patio is perfect for entertaining or hanging out around the fire pit, or head over to the second concrete patio and enjoy the relaxing hot tub. The backyard offers privacy fencing and a 9-foot gate provides access and a concrete parking pad for your RV.
Garage: Oversized 3-car garage with 220-volt heater, workbench, and additional storage.
Don't miss this opportunity to make this house your home! Schedule a showing today.
Location
State CO
County Arapahoe
Rooms
Basement Bath/Stubbed, Full, Unfinished
Interior
Interior Features Ceiling Fan(s), High Ceilings, High Speed Internet, Laminate Counters, Pantry, Primary Suite, Sound System, Hot Tub, Vaulted Ceiling(s), Walk-In Closet(s)
Heating Forced Air
Cooling Central Air, Other
Flooring Carpet, Linoleum, Wood
Fireplaces Number 1
Fireplaces Type Gas, Living Room
Fireplace Y
Appliance Dryer, Microwave, Range, Refrigerator, Washer
Exterior
Exterior Feature Fire Pit, Spa/Hot Tub
Garage Concrete
Garage Spaces 3.0
Utilities Available Cable Available, Electricity Connected, Natural Gas Connected, Phone Available
Roof Type Composition
Total Parking Spaces 3
Garage Yes
Building
Lot Description Level
Sewer Public Sewer
Water Public
Level or Stories Two
Structure Type Frame,Wood Siding
Schools
Elementary Schools Arrowhead
Middle Schools Thunder Ridge
High Schools Eaglecrest
School District Cherry Creek 5
Others
Senior Community No
Ownership Individual
Acceptable Financing Cash, Conventional, VA Loan
Listing Terms Cash, Conventional, VA Loan
Special Listing Condition None
Read Less Info
Want to know what your home might be worth? Contact us for a FREE valuation!

Our team is ready to help you sell your home for the highest possible price ASAP

© 2024 METROLIST, INC., DBA RECOLORADO® – All Rights Reserved
6455 S. Yosemite St., Suite 500 Greenwood Village, CO 80111 USA
Bought with eXp Realty, LLC

Contact me for a no-obligation consultation on how you can achieve your goals!







