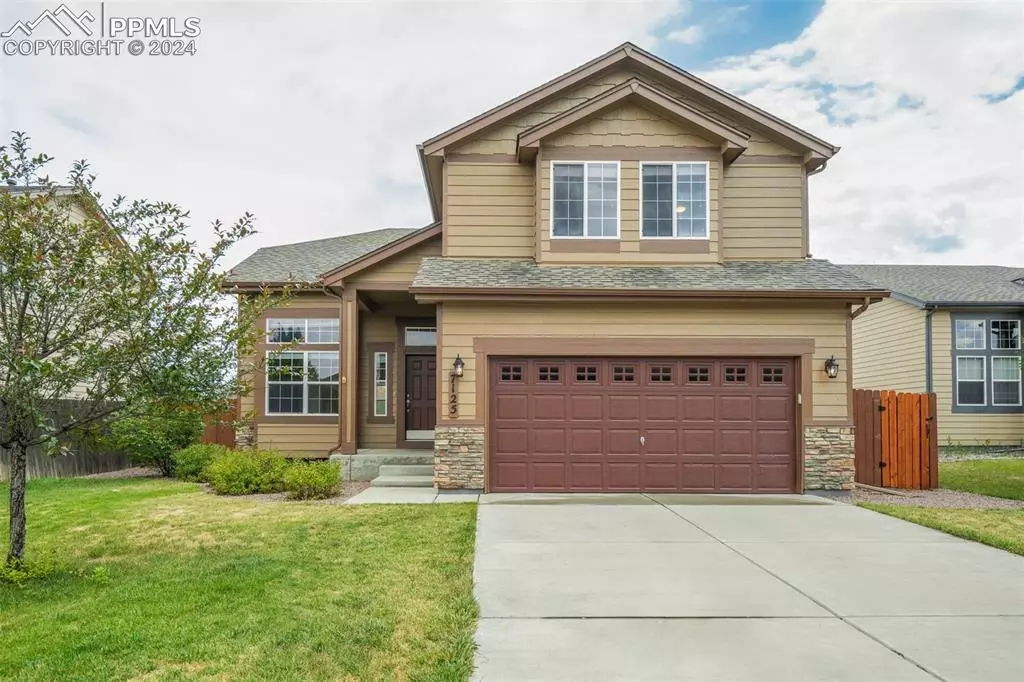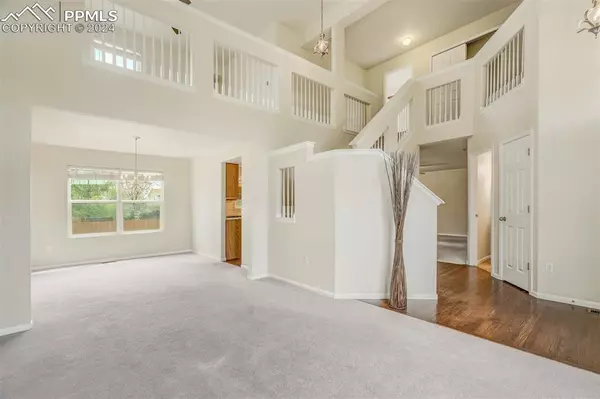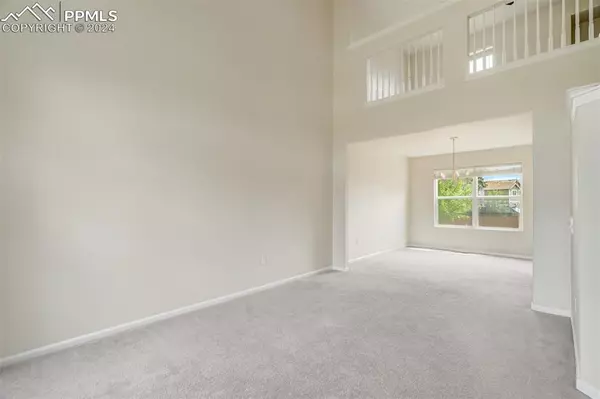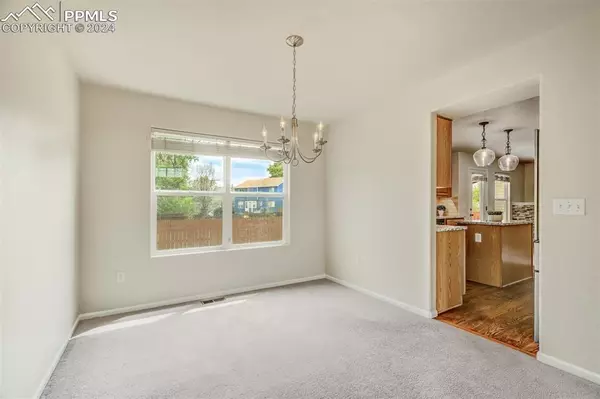$485,000
$485,000
For more information regarding the value of a property, please contact us for a free consultation.
4 Beds
4 Baths
2,973 SqFt
SOLD DATE : 10/07/2024
Key Details
Sold Price $485,000
Property Type Single Family Home
Sub Type Single Family
Listing Status Sold
Purchase Type For Sale
Square Footage 2,973 sqft
Price per Sqft $163
MLS Listing ID 8988805
Sold Date 10/07/24
Style 2 Story
Bedrooms 4
Full Baths 3
Half Baths 1
Construction Status Existing Home
HOA Fees $84/mo
HOA Y/N Yes
Year Built 2009
Annual Tax Amount $1,610
Tax Year 2023
Lot Size 6,000 Sqft
Property Description
Upgraded 2-story home backing to neighbhorhood open space! Clean and well-maintained with great floor plan. Gorgeous upgraded Kitchen with stylish granite countertops and tile backsplash, natural hardwood flooring, island, pantry and black appliances including refrigerator (microwave is NEW-2024). Updated, modern-design light fixtures and fans throughout. Formal Living Room with vaulted ceiling. Formal Dining Room with contemporary chandelier. The Family Room also includes a stylish ceiling fan, plus a gas fireplace featuring a beautiful, decorative stone surround. Walkout from the Family Room to the spacious 18x13 patio with 'Colorado Contemporary'-styled patio cover. This home backs to neighborhood open space, providing a nice level of privacy. The Laundry Room with storage shelf, and Powder Room with pedestal sink, round out the main level. The Master Bedroom upstairs has an upgraded ceiling fan, walk-in closet and 5-piece Master Bath with luxury granite countertop, modern fixtures, soaking tub and separate shower. Upstairs, you’ll also find a spacious Loft with modern-design ceiling fan, a full hall bath with granite countertops, and two secondary bedrooms both with window seats, walk-in closets and upgraded ceiling fans. The lower level of this home includes a large Rec Room, Bedroom #4 with walk-in closet, and another full bath with upgraded granite countertop and modern fixtures. This home offers fresh interior and exterior paint (NEW-2024). New water heater (NEW-2024). Additional features include an 11x7 storage room area, Central Air Conditioner, a fenced backyard and automatic sprinkler system. Great location with easy access to shopping center and military installations. This one is a beauty!
Location
State CO
County El Paso
Area Freedom Heights
Interior
Cooling Ceiling Fan(s), Central Air
Flooring Carpet, Vinyl/Linoleum, Wood
Fireplaces Number 1
Fireplaces Type Gas, Main Level, One
Exterior
Garage Attached
Garage Spaces 2.0
Fence Rear
Utilities Available Electricity Connected, Natural Gas Connected
Roof Type Composite Shingle
Building
Lot Description Backs to Open Space, Level
Foundation Full Basement
Water Municipal
Level or Stories 2 Story
Finished Basement 95
Structure Type Frame
Construction Status Existing Home
Schools
Middle Schools Fountain
High Schools Fountain/Ft Carson
School District Ftn/Ft Carson 8
Others
Special Listing Condition Not Applicable
Read Less Info
Want to know what your home might be worth? Contact us for a FREE valuation!

Our team is ready to help you sell your home for the highest possible price ASAP


Contact me for a no-obligation consultation on how you can achieve your goals!







