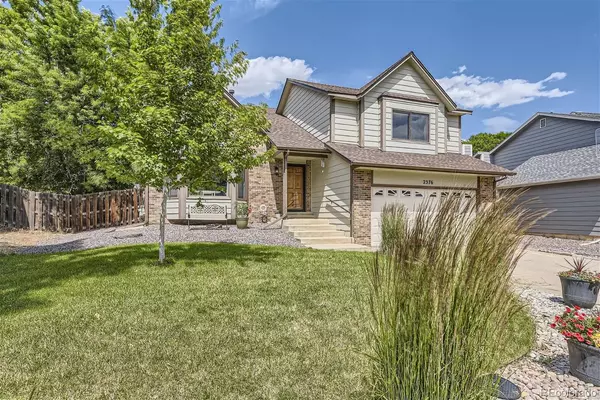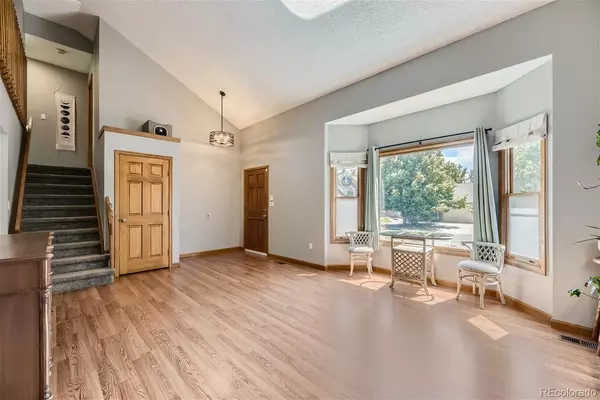$570,000
$574,000
0.7%For more information regarding the value of a property, please contact us for a free consultation.
3 Beds
4 Baths
2,597 SqFt
SOLD DATE : 09/27/2024
Key Details
Sold Price $570,000
Property Type Single Family Home
Sub Type Single Family Residence
Listing Status Sold
Purchase Type For Sale
Square Footage 2,597 sqft
Price per Sqft $219
Subdivision Country Lane
MLS Listing ID 6933016
Sold Date 09/27/24
Style Contemporary
Bedrooms 3
Full Baths 2
Half Baths 1
Three Quarter Bath 1
Condo Fees $75
HOA Fees $75/mo
HOA Y/N Yes
Abv Grd Liv Area 1,930
Originating Board recolorado
Year Built 1985
Annual Tax Amount $3,347
Tax Year 2023
Lot Size 10,454 Sqft
Acres 0.24
Property Description
Quiet-Peaceful HOA Neighborhood With (Clubhouse And Community Pool Located At 17571 E Caspian Pl.) Schools and Park
Are Close By. Home Has 4 Levels Including The Finished Basement Level. Exceptional Large Fenced Backyard That Is Twice
The Size Of Most Yards In This Neighborhood! Has A Deck Accessible From Family Room, Small Storage Shed Located On
South Side. (High Ceilings In Living Room, Family Room And Primary Suite.) 5 Piece Primary Bathroom With Jet Tub And
Separate Glass Enclosed Shower, Vanity With 2 Sinks, Granite Top, Private Toilet Area And Two Skylights, Tiled Floor! Gas
Fireplace, Two Skylights And Ceiling Fan In Family Room, Lots Of Tile Flooring, Vinyl Wood Flooring, Carpet In Bedrooms,
This Home Faces Southwest Allowing Good Lighting Throughout The Day, The Yard Is Well Landscaped, Has Full Sprinkler
System. Upgraded Kitchen With Stainless Appliances, Center Island, Tiled Floor, Hard Surface Counter Tops. Home Has
A Radon Mitigation System. New Furnace And AC Were Installed In September 2023. Please Come And See!!
Location
State CO
County Arapahoe
Rooms
Basement Finished, Partial
Interior
Interior Features Ceiling Fan(s), Eat-in Kitchen, Five Piece Bath, Granite Counters, High Ceilings, Kitchen Island, Open Floorplan, Primary Suite, Radon Mitigation System, Smart Ceiling Fan, Smoke Free, Vaulted Ceiling(s)
Heating Forced Air
Cooling Central Air
Flooring Carpet, Laminate, Tile, Vinyl, Wood
Fireplaces Number 1
Fireplaces Type Family Room, Gas Log
Fireplace Y
Appliance Cooktop, Dishwasher, Disposal, Gas Water Heater, Microwave, Oven, Range, Refrigerator
Laundry Laundry Closet
Exterior
Exterior Feature Private Yard, Smart Irrigation
Garage Concrete, Dry Walled, Finished, Floor Coating, Lighted, Storage
Garage Spaces 2.0
Fence Partial
Utilities Available Electricity Connected, Natural Gas Connected
Roof Type Composition
Total Parking Spaces 2
Garage Yes
Building
Lot Description Landscaped, Level, Sprinklers In Front, Sprinklers In Rear
Foundation Concrete Perimeter
Sewer Public Sewer
Water Public
Level or Stories Tri-Level
Structure Type Brick,Frame,Wood Siding
Schools
Elementary Schools Vassar
Middle Schools Columbia
High Schools Rangeview
School District Adams-Arapahoe 28J
Others
Senior Community No
Ownership Individual
Acceptable Financing Cash, Conventional, FHA, VA Loan
Listing Terms Cash, Conventional, FHA, VA Loan
Special Listing Condition None
Pets Description Cats OK, Dogs OK, Yes
Read Less Info
Want to know what your home might be worth? Contact us for a FREE valuation!

Our team is ready to help you sell your home for the highest possible price ASAP

© 2024 METROLIST, INC., DBA RECOLORADO® – All Rights Reserved
6455 S. Yosemite St., Suite 500 Greenwood Village, CO 80111 USA
Bought with COX REAL ESTATE GROUP

Contact me for a no-obligation consultation on how you can achieve your goals!







