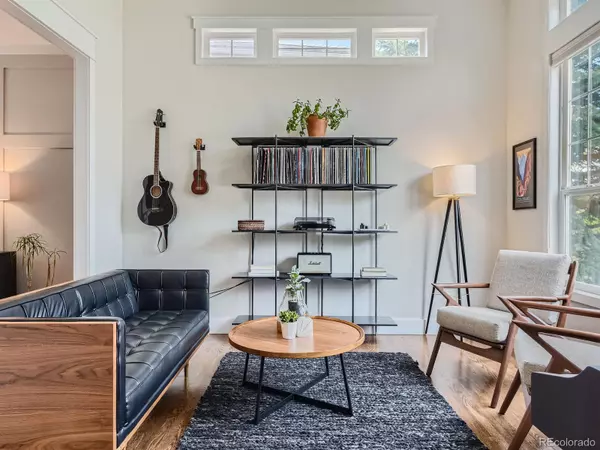$1,125,000
$1,098,000
2.5%For more information regarding the value of a property, please contact us for a free consultation.
5 Beds
5 Baths
4,403 SqFt
SOLD DATE : 10/11/2024
Key Details
Sold Price $1,125,000
Property Type Single Family Home
Sub Type Single Family Residence
Listing Status Sold
Purchase Type For Sale
Square Footage 4,403 sqft
Price per Sqft $255
Subdivision Highlands Ranch Golf Club
MLS Listing ID 9873649
Sold Date 10/11/24
Style Traditional
Bedrooms 5
Full Baths 4
Three Quarter Bath 1
Condo Fees $168
HOA Fees $56/qua
HOA Y/N Yes
Abv Grd Liv Area 3,273
Originating Board recolorado
Year Built 2001
Annual Tax Amount $6,370
Tax Year 2023
Lot Size 8,276 Sqft
Acres 0.19
Property Description
Must See One of a Kind Home in the Highlands Ranch Golf Club is Coming Soon! Well Over $300,000 in Custom Updates have been added to the home in recent years. Pride of ownership greets you at the door of this striking and sophisticated home. Stunning solid hardwood floors lead you into the foyer showcasing the remodeled, custom staircase with hardwood continuing up to the second level. The Surround Sound adds Ambiance to the Remodeled home. Enjoy listening to music in your Designer Kitchen which includes a sitting area that will make you feel like you live in a magazine! Upgrades include: Top of the line Quartzite Counters, New Cabinets with Dual Drawers, Newer Appliances and Filtered Water Tap with Reverse Osmosis Filtration. It's the perfect place to entertain or relax. Continue outside through an Anderson Sliding Door and enjoy your Pergola, Custom Patio, Professional Landscaping, Garden and Hot Tub! This Home has it all!
Five Bedrooms Total with and office or 6th Bedroom on main level. Four Bedrooms Upstairs, including an oversized primary with sitting area and updated five piece en-suite bathroom, are just the beginning. Three additional bedrooms, all with adjacent full baths (one Jack & Jill and one en-suite), will make anyone living in the home more than comfortable. A roomy loft with an oversized walk-in linen closet span the upstairs giving lots of room for activities galore! The bedrooms and office also include top-down bottom-up blinds with blackout shading. Updated Bathrooms. The Permitted Finished Basement Includes a Gym, Living Room/Bonus Area, Bedroom and Full Bath.
Did we Mention the NEW MARVIN WINDOWS in the Primary Bedroom and on the the southern lower level of the home. BRAND NEW A/C Unit, Newer Furnace, Smart Thermostat, Smart Locks, Fiber Internet Being Installed in the Community. Check Back for More Photos!
Location
State CO
County Douglas
Zoning PDU
Rooms
Basement Finished, Partial
Interior
Interior Features Breakfast Nook, Ceiling Fan(s), Entrance Foyer, Five Piece Bath, Granite Counters, High Ceilings, High Speed Internet, Jack & Jill Bathroom, Kitchen Island, Open Floorplan, Primary Suite, Quartz Counters, Smart Thermostat, Hot Tub, Walk-In Closet(s)
Heating Forced Air, Natural Gas
Cooling Central Air
Flooring Carpet, Wood
Fireplaces Number 1
Fireplaces Type Family Room, Gas
Fireplace Y
Appliance Cooktop, Dishwasher, Disposal, Down Draft, Dryer, Gas Water Heater, Refrigerator, Self Cleaning Oven, Washer, Water Purifier
Exterior
Exterior Feature Garden, Playground, Spa/Hot Tub
Garage Concrete
Garage Spaces 3.0
Fence Full
Utilities Available Cable Available, Electricity Connected, Internet Access (Wired), Natural Gas Connected, Phone Available
Roof Type Cement Shake
Total Parking Spaces 3
Garage Yes
Building
Lot Description Many Trees, Master Planned, Sprinklers In Front, Sprinklers In Rear
Foundation Slab
Sewer Public Sewer
Water Public
Level or Stories Two
Structure Type Brick,Frame,Wood Siding
Schools
Elementary Schools Northridge
Middle Schools Mountain Ridge
High Schools Mountain Vista
School District Douglas Re-1
Others
Senior Community No
Ownership Individual
Acceptable Financing Cash, Conventional, Jumbo, VA Loan
Listing Terms Cash, Conventional, Jumbo, VA Loan
Special Listing Condition None
Pets Description Cats OK, Dogs OK, Number Limit
Read Less Info
Want to know what your home might be worth? Contact us for a FREE valuation!

Our team is ready to help you sell your home for the highest possible price ASAP

© 2024 METROLIST, INC., DBA RECOLORADO® – All Rights Reserved
6455 S. Yosemite St., Suite 500 Greenwood Village, CO 80111 USA
Bought with LIV Sotheby's International Realty

Contact me for a no-obligation consultation on how you can achieve your goals!







