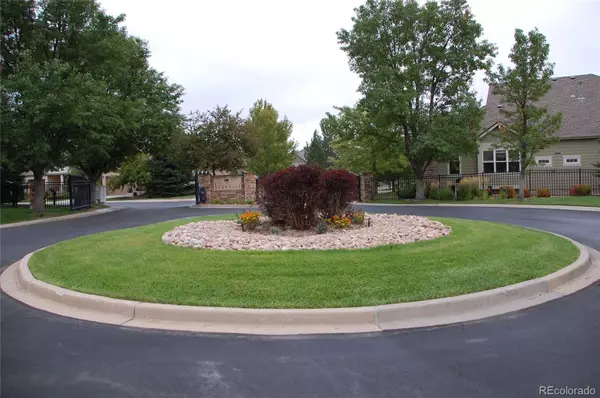$817,500
$825,000
0.9%For more information regarding the value of a property, please contact us for a free consultation.
2 Beds
3 Baths
2,134 SqFt
SOLD DATE : 10/11/2024
Key Details
Sold Price $817,500
Property Type Single Family Home
Sub Type Single Family Residence
Listing Status Sold
Purchase Type For Sale
Square Footage 2,134 sqft
Price per Sqft $383
Subdivision Songbird
MLS Listing ID 8550520
Sold Date 10/11/24
Style Contemporary
Bedrooms 2
Full Baths 2
Half Baths 1
Condo Fees $3,300
HOA Fees $275/ann
HOA Y/N Yes
Abv Grd Liv Area 2,134
Originating Board recolorado
Year Built 2003
Annual Tax Amount $3,791
Tax Year 2023
Lot Size 6,969 Sqft
Acres 0.16
Property Description
You've found the most impeccable one-owner, like a brand-new home in the coveted Songbird neighborhood of 69 homes. This home will thrill and delight the most discerning buyer. The recently remodeled kitchen is a masterpiece and the center of this beautiful home. It has all new high-end appliances to please any chef. This home is light and bright with plantation shutters on all the windows giving you the option of full bright light or subtle subdued lighting in every room. The bonus room is spacious and looks out the front with superb natural light. Your home office, hobby room, music room, playroom, library? You decide. The primary bedroom is spacious and gracious with a huge bathroom and walk-in closet suite. The floor plan of this home offers both open and more formal opportunities. An open living area with windows that open to trees and wildlife and a beautiful deck to watch the sunset on warm evenings. A more formal dining room with a crystal chandelier that can seat the whole family at holiday time will enhance your family traditions. The staircase to the basement is wide and luxurious to accommodate easy entry and exit with anything you might store there. Egress windows make it safe and ready for further finish or expansion. The main floor laundry is conveniently located adjacent to the powder room. Songbird in Southwest Littleton is close to the highways, shopping, restaurants, and schools. It is a gated community, open from 6 am to 9 pm. It is very quiet here and Hinsdale Drive really only accommodates the other few neighbors on the block. Come and see this gem today!
Location
State CO
County Jefferson
Zoning P-D
Rooms
Basement Crawl Space, Partial, Unfinished
Main Level Bedrooms 2
Interior
Interior Features Ceiling Fan(s), Eat-in Kitchen, High Ceilings, Open Floorplan, Smoke Free, Synthetic Counters, Walk-In Closet(s)
Heating Forced Air
Cooling Central Air
Flooring Carpet, Wood
Fireplaces Number 1
Fireplaces Type Gas, Living Room
Fireplace Y
Appliance Convection Oven, Cooktop, Dishwasher, Disposal, Double Oven, Dryer, Gas Water Heater, Microwave, Oven, Range Hood, Self Cleaning Oven
Exterior
Garage Concrete, Dry Walled, Insulated Garage, Lighted, Oversized
Garage Spaces 2.0
Fence Partial
Utilities Available Electricity Connected, Natural Gas Connected
Roof Type Composition
Total Parking Spaces 2
Garage Yes
Building
Lot Description Landscaped, Level, Master Planned
Foundation Concrete Perimeter
Sewer Public Sewer
Water Public
Level or Stories One
Structure Type Brick,Frame,Wood Siding
Schools
Elementary Schools Ute Meadows
Middle Schools Deer Creek
High Schools Chatfield
School District Jefferson County R-1
Others
Senior Community No
Ownership Individual
Acceptable Financing Cash, Conventional
Listing Terms Cash, Conventional
Special Listing Condition None
Pets Description Yes
Read Less Info
Want to know what your home might be worth? Contact us for a FREE valuation!

Our team is ready to help you sell your home for the highest possible price ASAP

© 2024 METROLIST, INC., DBA RECOLORADO® – All Rights Reserved
6455 S. Yosemite St., Suite 500 Greenwood Village, CO 80111 USA
Bought with Brokers Guild Real Estate

Contact me for a no-obligation consultation on how you can achieve your goals!







